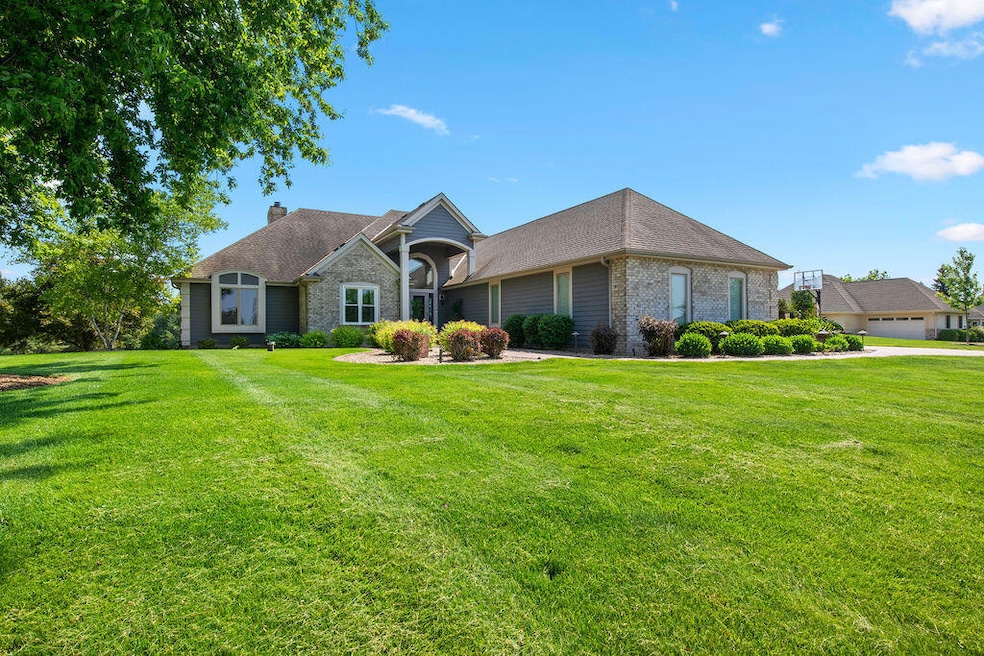
N82W23337 Five Iron Way Sussex, WI 53089
Estimated payment $6,190/month
Highlights
- On Golf Course
- Open Floorplan
- Vaulted Ceiling
- Templeton Middle School Rated A
- Adjacent to Greenbelt
- Ranch Style House
About This Home
Enjoy an immaculate wraparound walk-out deck and lower patioperfect spots to soak in breathtaking southern views of lush greens on the 4th hole of the Fairways of Woodside Golf Course. The fully finished lower level includes a bar, full bath, and two bedrooms for guests. The open-concept main floor features an expansive kitchen, convenient laundry, updated flooring, new serving buffet, and beautiful, fully updated lighting reflecting the latest styles. Cozy up by two fireplacesone in the main living area and one in the lower level. Relax in the primary suite's luxurious bath with a freestanding soaking tub and walk-in shower. A perfect work-from-home office and spacious four-car garage with finished flooring complete this fully move-in ready home in the Hamilton School District.
Listing Agent
Keller Williams Realty-Lake Country License #98596-94 Listed on: 06/26/2025

Home Details
Home Type
- Single Family
Est. Annual Taxes
- $8,639
Lot Details
- 1.1 Acre Lot
- On Golf Course
- Adjacent to Greenbelt
- Sprinkler System
Parking
- 4 Car Attached Garage
- Garage Door Opener
- Driveway
Home Design
- Ranch Style House
- Brick Exterior Construction
Interior Spaces
- 4,471 Sq Ft Home
- Open Floorplan
- Wet Bar
- Vaulted Ceiling
Kitchen
- Oven
- Cooktop
- Dishwasher
- Kitchen Island
- Disposal
Bedrooms and Bathrooms
- 5 Bedrooms
- 3 Full Bathrooms
Laundry
- Dryer
- Washer
Partially Finished Basement
- Walk-Out Basement
- Basement Fills Entire Space Under The House
- Basement Ceilings are 8 Feet High
- Finished Basement Bathroom
- Basement Windows
Schools
- Woodside Elementary School
- Templeton Middle School
- Hamilton High School
Utilities
- Central Air
- Heating System Uses Natural Gas
Community Details
- Fairway Of Woodside Subdivision
Listing and Financial Details
- Exclusions: Seller's personal property, Wine fridge, and staging items
- Assessor Parcel Number LSBT0188026
Map
Home Values in the Area
Average Home Value in this Area
Tax History
| Year | Tax Paid | Tax Assessment Tax Assessment Total Assessment is a certain percentage of the fair market value that is determined by local assessors to be the total taxable value of land and additions on the property. | Land | Improvement |
|---|---|---|---|---|
| 2024 | $8,639 | $665,500 | $132,000 | $533,500 |
| 2023 | $8,220 | $665,500 | $132,000 | $533,500 |
| 2022 | $8,561 | $665,500 | $132,000 | $533,500 |
| 2021 | $8,174 | $665,500 | $132,000 | $533,500 |
| 2020 | $7,840 | $501,600 | $110,000 | $391,600 |
| 2019 | $7,934 | $501,600 | $110,000 | $391,600 |
| 2018 | $7,553 | $501,600 | $110,000 | $391,600 |
| 2017 | $7,216 | $501,600 | $110,000 | $391,600 |
| 2016 | $7,481 | $501,600 | $110,000 | $391,600 |
| 2015 | $7,344 | $501,600 | $110,000 | $391,600 |
| 2014 | $7,630 | $501,600 | $110,000 | $391,600 |
| 2013 | $7,630 | $501,600 | $110,000 | $391,600 |
Property History
| Date | Event | Price | Change | Sq Ft Price |
|---|---|---|---|---|
| 06/26/2025 06/26/25 | For Sale | $999,000 | -- | $223 / Sq Ft |
Purchase History
| Date | Type | Sale Price | Title Company |
|---|---|---|---|
| Interfamily Deed Transfer | -- | None Available |
Mortgage History
| Date | Status | Loan Amount | Loan Type |
|---|---|---|---|
| Closed | $540,000 | New Conventional | |
| Closed | $463,000 | New Conventional | |
| Closed | $484,350 | New Conventional | |
| Closed | $397,500 | New Conventional | |
| Closed | $385,000 | Adjustable Rate Mortgage/ARM | |
| Closed | $273,900 | New Conventional | |
| Closed | $100,000 | Credit Line Revolving | |
| Closed | $293,414 | Fannie Mae Freddie Mac |
Similar Homes in Sussex, WI
Source: Metro MLS
MLS Number: 1922581
APN: LSBT-0188-026
- N82W23396 Five Iron Way
- W279N6010 Serenity Dr
- W226N8019 Longview Dr
- W234N7641 Grey Moss Ct
- N66W25514 Beaver Creek Ln
- W231N7370 Field Dr
- W222N8208 Plainview Pkwy
- W239N7521 High Ridge Dr
- W225N8982 Jolyn Dr
- W241N7522 N Woodsview Dr
- N75W24230 Overland Rd
- Lt1 Elmwood Rd
- N75W24665 Overland Rd
- W247N7543 Overland Rd
- N72W23733 Butler Dr
- W220N7820 Golf View Ln
- N73W22582 Edgewood Ln
- W238N7214 Michele Ln
- N74W24579 Merske Ct
- W237N9412 Pebble Brook Way
- W220N9009 Waukesha V
- N63W23217 Main St
- W246N6500 Pewaukee Rd
- N64W24450 Main St
- 19460 W Main St
- N59 W24050 Clover Dr
- N58W24011 Clover Dr
- N58W23983 Hastings Ct Unit 801
- N60W21506 Legacy Trail
- W180N8526 Town Hall Rd
- W177 N7920 Tamarack Springs Cir
- N77W17700 Lake Park Dr
- N78W17445 Wildwood Dr
- N93W17678 White Oak Cir
- N92W17358 Appleton Ave
- N91W17045 Apple Tree Ct
- W165N8910 Grand Ave
- N86w16351-W16351 Appleton Ave Unit 10
- N86w16351-W16351 Appleton Ave Unit 13
- N86w16351-W16351 Appleton Ave Unit 12






