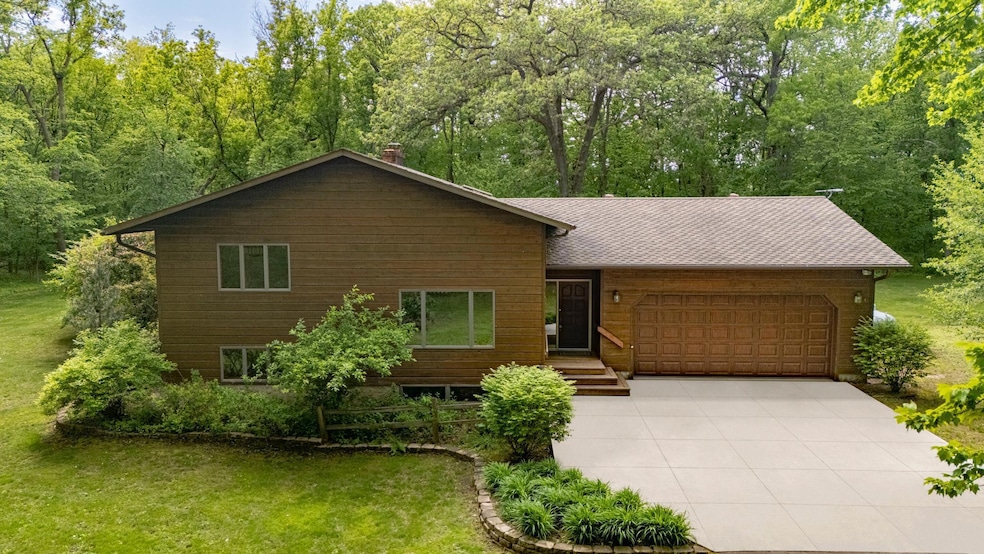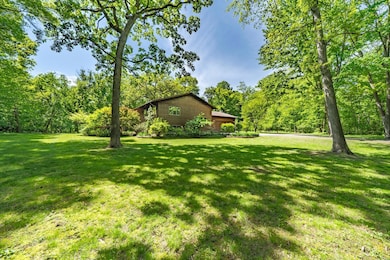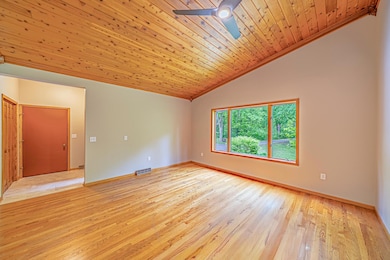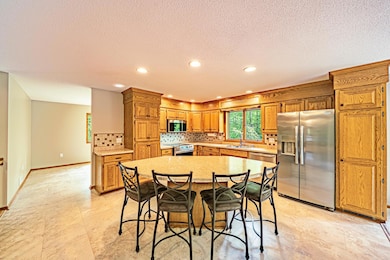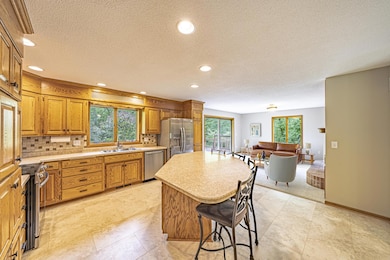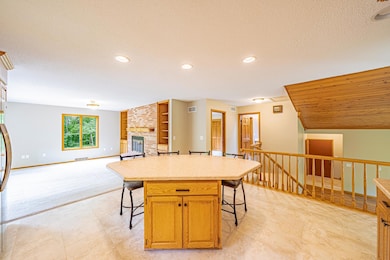
N8545 1205th St River Falls, WI 54022
Estimated payment $2,847/month
Highlights
- Popular Property
- No HOA
- The kitchen features windows
- Deck
- Stainless Steel Appliances
- 2 Car Attached Garage
About This Home
Nestled on a stunning 3-acre wooded lot, this beautifully updated, quality-built home offers the perfect blend of comfort, style, and seclusion. Step inside to find fresh paint and new flooring throughout, and brand-new stainless-steel appliances—truly a move-in ready home!The heart of the home features a cozy woodburning fireplace in the living room, perfectly positioned next to the beautiful kitchen with a large center island, creating an open and inviting flow ideal for entertaining. Andersen windows throughout the home not only ensure energy efficiency, but also frame the picturesque views of the surrounding nature.Take in the serene surroundings from the expansive two-tiered deck, overlooking a peaceful and private backyard—perfect for relaxing or hosting guests. The oversized, fully finished and heated garage offers abundant space for vehicles, hobbies, or storage, and includes epoxy flooring, wash basin, and workshop area.Ideal for outdoor enthusiasts, the property is located just minutes from Kinnickinnic State Park—offering hiking, fishing, kayaking, and more—and is conveniently close to several top-rated golf courses, including Troy Burne and Clifton Hollow. Whether you're seeking quiet country living or an active outdoor lifestyle, this home offers the best of both worlds.Don’t miss your opportunity to own a private slice of paradise just minutes from downtown Hudson and River Falls.Be sure to check out the link to the virtual tour!
Listing Agent
Coldwell Banker Realty Brokerage Phone: 651-303-1324 Listed on: 05/21/2025

Home Details
Home Type
- Single Family
Est. Annual Taxes
- $3,595
Year Built
- Built in 1983
Lot Details
- 3 Acre Lot
- Lot Dimensions are 323x409x323x405
Parking
- 2 Car Attached Garage
- Heated Garage
- Insulated Garage
- Garage Door Opener
Home Design
- Split Level Home
- Pitched Roof
- Architectural Shingle Roof
Interior Spaces
- Wood Burning Fireplace
- Brick Fireplace
- Entrance Foyer
- Family Room
- Living Room with Fireplace
- Utility Room Floor Drain
Kitchen
- Range
- Microwave
- Dishwasher
- Stainless Steel Appliances
- The kitchen features windows
Bedrooms and Bathrooms
- 4 Bedrooms
Laundry
- Dryer
- Washer
Finished Basement
- Walk-Out Basement
- Basement Window Egress
Outdoor Features
- Deck
Utilities
- Forced Air Heating and Cooling System
- Humidifier
- Propane
- Private Water Source
- Well
- Drilled Well
Community Details
- No Home Owners Association
- S & W Estates Subdivision
Listing and Financial Details
- Assessor Parcel Number 002011270400
Map
Home Values in the Area
Average Home Value in this Area
Tax History
| Year | Tax Paid | Tax Assessment Tax Assessment Total Assessment is a certain percentage of the fair market value that is determined by local assessors to be the total taxable value of land and additions on the property. | Land | Improvement |
|---|---|---|---|---|
| 2024 | $4,374 | $232,100 | $77,000 | $155,100 |
| 2023 | $4,043 | $232,100 | $77,000 | $155,100 |
| 2022 | $3,303 | $232,100 | $77,000 | $155,100 |
| 2021 | $3,160 | $232,100 | $77,000 | $155,100 |
| 2020 | $2,953 | $232,100 | $77,000 | $155,100 |
| 2019 | $3,169 | $232,100 | $77,000 | $155,100 |
| 2018 | $4,134 | $245,800 | $80,000 | $165,800 |
| 2017 | $4,057 | $245,800 | $80,000 | $165,800 |
| 2016 | $3,861 | $245,800 | $80,000 | $165,800 |
| 2015 | $4,082 | $245,800 | $80,000 | $165,800 |
| 2014 | $3,732 | $245,800 | $80,000 | $165,800 |
| 2013 | $4,024 | $245,800 | $80,000 | $165,800 |
Property History
| Date | Event | Price | Change | Sq Ft Price |
|---|---|---|---|---|
| 05/28/2025 05/28/25 | For Sale | $479,900 | -- | $215 / Sq Ft |
Purchase History
| Date | Type | Sale Price | Title Company |
|---|---|---|---|
| Warranty Deed | $275,000 | American Title Services |
Mortgage History
| Date | Status | Loan Amount | Loan Type |
|---|---|---|---|
| Open | $219,950 | New Conventional |
Similar Homes in River Falls, WI
Source: NorthstarMLS
MLS Number: 6721459
APN: 002-01127-0400
- 374 Indigo Trail
- 334 Glenmont Rd
- 7660 Prairie Smoke Blvd S
- XXX Plainview Dr
- 15260 67th St S
- Lot 32 817th Ave
- Lot 23 1100th St
- Lot 22 1100th St
- 214 Plainview Dr
- 309 Lindsay Rd
- 14930 70th St S
- W10840 875th Ave
- N7453 County Road Qq
- 264 Saint Annes Pkwy
- 14868 Panoramic Rd S
- 268 Saint Andrews Dr
- 323 Saint Annes Pkwy
- 278 Saint Annes Pkwy
- 246 Cove Rd
- XX L3B2 65th St S
