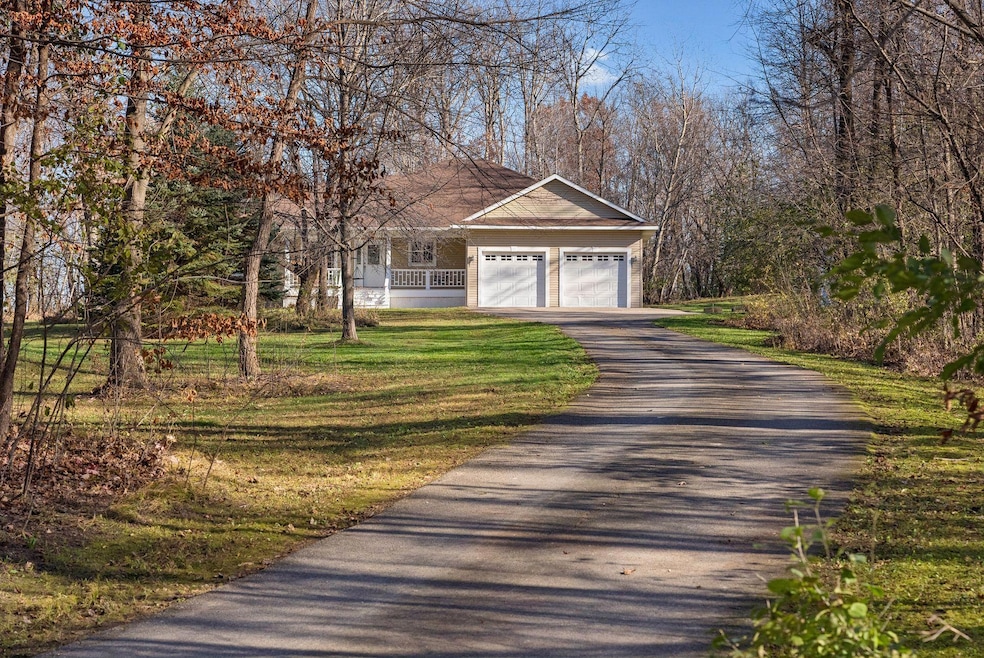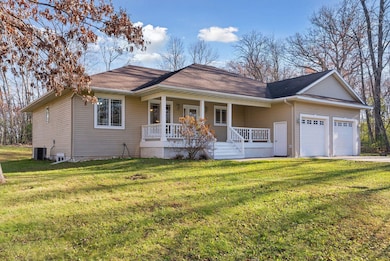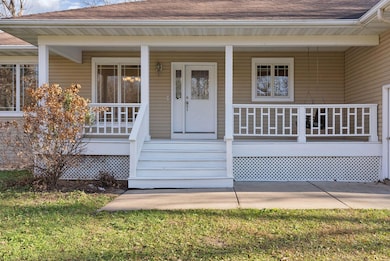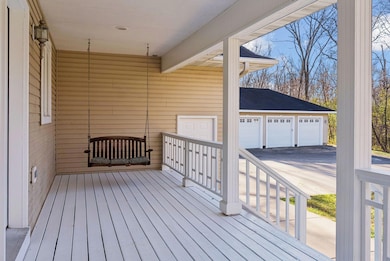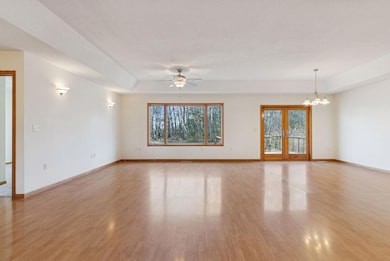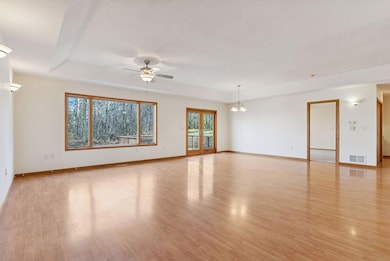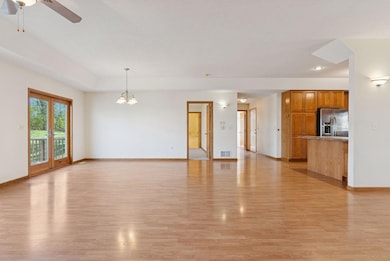N8550 1197th St River Falls, WI 54022
Estimated payment $3,459/month
Highlights
- Hot Property
- Multiple Garages
- Radiant Floor
- River Falls High School Rated 9+
- Recreation Room
- Mud Room
About This Home
Discover the perfect blend of privacy, comfort, and convenience in this beautifully maintained home, set on a 3.45-acre wooded property at the end of a long, secluded driveway. Surrounded by nature yet minutes from modern amenities, this residence offers the ideal balance of tranquility and accessibility- just 15 minutes to Hudson/I-94 and River Falls/Hwy 35. Step inside to find convenient main-level living with an open floor plan designed for everyday ease and effortless entertaining. The spacious living and dining areas flow seamlessly together and offer direct deck access, bringing the outdoors in. A functional kitchen anchors the space with stainless steel appliances, a peninsula for extra prep and eating space, and a charming window overlooking the front porch. The main level also offers three bedrooms with brand new carpet and two full baths, including the Owner’s suite complete with a jetted tub, double vanity, and walk-in closet. A designated laundry room with sink, abundant storage and folding space adds everyday convenience; and just off the attached two-car garage, a handy mudroom provides a closet plus a built-in workstation to keep gear, mail, and daily essentials neatly organized. Downstairs, the home transforms into an entertainer’s dream. An expansive recreation room showcases a cedar-accented gas fireplace and dry bar, as well as a designated billiards area, while three additional bedrooms and a full bath easily accommodate multi-generational living, guests, or flexible office/hobby spaces, plus ample storage space and in-floor heat are welcome amenities. Outside, the opportunities are endless. A brand-new deck and partial new roof in back offer peace of mind and outdoor relaxation, and the sweeping yard provides room for recreation, gatherings, gardening, and quiet wildlife sightings. In addition to the attached garage, an impressive 35'x23' three-car detached and heated garage is perfect for work, play, or storage. If you're looking for ultimate privacy, space, and thoughtful amenities- all surrounded by the serenity of the woods- this rare find of a property is ready to welcome you home.
Open House Schedule
-
Saturday, November 22, 202510:00 am to 12:00 pm11/22/2025 10:00:00 AM +00:0011/22/2025 12:00:00 PM +00:00Add to Calendar
Home Details
Home Type
- Single Family
Est. Annual Taxes
- $5,143
Year Built
- Built in 2004
Lot Details
- 3.45 Acre Lot
- Irregular Lot
- Many Trees
Parking
- 5 Car Attached Garage
- Multiple Garages
- Parking Storage or Cabinetry
- Heated Garage
- Insulated Garage
- Garage Door Opener
Home Design
- Vinyl Siding
Interior Spaces
- 1-Story Property
- Gas Fireplace
- Mud Room
- Family Room
- Dining Room
- Game Room with Fireplace
- Recreation Room
- Radiant Floor
Kitchen
- Range
- Microwave
- Dishwasher
- Stainless Steel Appliances
- The kitchen features windows
Bedrooms and Bathrooms
- 6 Bedrooms
- En-Suite Bathroom
- Walk-In Closet
- 3 Full Bathrooms
Laundry
- Laundry Room
- Dryer
- Washer
Finished Basement
- Basement Fills Entire Space Under The House
- Block Basement Construction
- Basement Storage
- Basement Window Egress
Eco-Friendly Details
- Air Exchanger
Utilities
- Forced Air Heating and Cooling System
- Well
- Water Softener is Owned
Community Details
- No Home Owners Association
- S & W Estates Subdivision
Listing and Financial Details
- Assessor Parcel Number 002011280400
Map
Home Values in the Area
Average Home Value in this Area
Tax History
| Year | Tax Paid | Tax Assessment Tax Assessment Total Assessment is a certain percentage of the fair market value that is determined by local assessors to be the total taxable value of land and additions on the property. | Land | Improvement |
|---|---|---|---|---|
| 2024 | $6,137 | $325,700 | $76,200 | $249,500 |
| 2023 | $5,674 | $325,700 | $76,200 | $249,500 |
| 2022 | $4,726 | $325,700 | $76,200 | $249,500 |
| 2021 | $4,532 | $325,700 | $76,200 | $249,500 |
| 2020 | $4,216 | $325,700 | $76,200 | $249,500 |
| 2019 | $4,534 | $325,700 | $76,200 | $249,500 |
| 2018 | $4,938 | $291,500 | $75,000 | $216,500 |
| 2017 | $4,839 | $291,500 | $75,000 | $216,500 |
| 2016 | $4,608 | $291,500 | $75,000 | $216,500 |
| 2015 | $4,873 | $291,500 | $75,000 | $216,500 |
| 2014 | $4,457 | $291,500 | $75,000 | $216,500 |
| 2013 | $4,785 | $291,500 | $75,000 | $216,500 |
Property History
| Date | Event | Price | List to Sale | Price per Sq Ft |
|---|---|---|---|---|
| 11/20/2025 11/20/25 | For Sale | $575,000 | -- | $160 / Sq Ft |
Purchase History
| Date | Type | Sale Price | Title Company |
|---|---|---|---|
| Interfamily Deed Transfer | -- | None Available |
Source: NorthstarMLS
MLS Number: 6780458
APN: 002-01128-0400
- W12444 832nd Ave
- W11333 862nd St
- 334 Glenmont Rd
- W12052 757th Ave
- XXX Glen Cir
- N8155 1100th St
- 241A Glen Cir
- XXX Plainview Dr
- Lot 23 1100th St
- 309 Lindsay Rd
- 14930 70th St S
- 268 Saint Andrews Dr
- W12771 735th Ave
- 316 Saint Annes Pkwy
- 266 Troon Ct
- Lot 2 1098th St
- 8180 Saint Croix Trail S
- Lot 16 817 Ave
- 24x Cove Rd
- 294 Cove Rd
- 1570 Desanctis Place
- 223 Foster St Unit E3
- 215 W Cascade Ave
- 1011-1041 State St
- 1143 State St
- 2988 Radio Rd
- 401 Lewis St
- 123 1/2 S Main St Unit 212
- 122 Spring St Unit 304
- 1496 Pebble Trail
- 111 1/2 N Main St Unit 3
- 1473-1477 Riverside Dr
- 1495 Riverside Dr
- 126 1/2 S 4th St Unit 203
- 416 N 4th St Unit 416.5
- 509 E Maple St Unit 1st Floor Apartment
- 130 E Pomeroy St
- 132 E Pomeroy St
- 1875 Paulson Rd
- 798 Peregrine Cir
