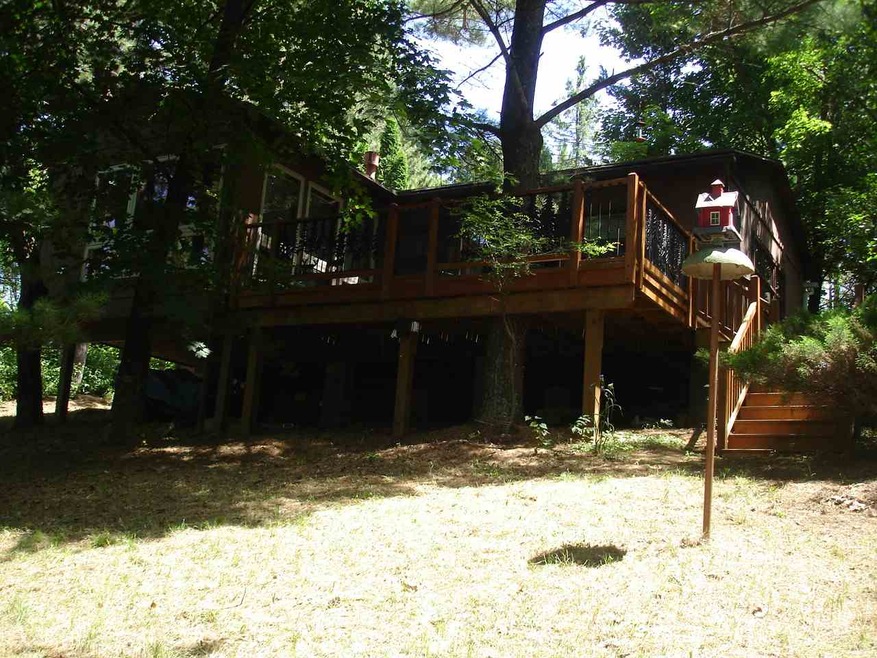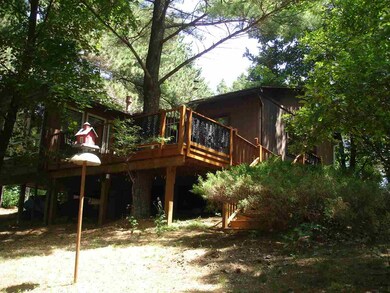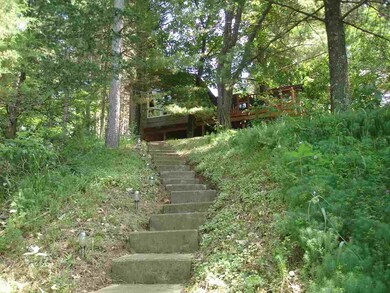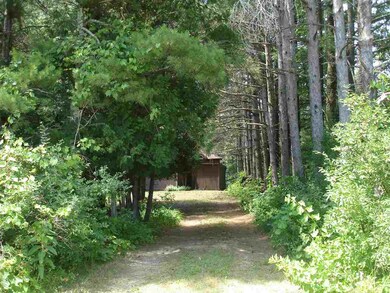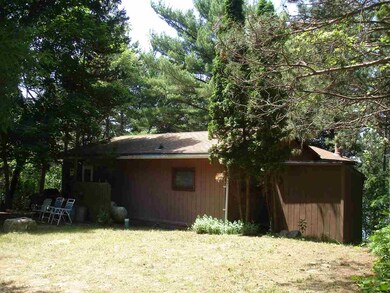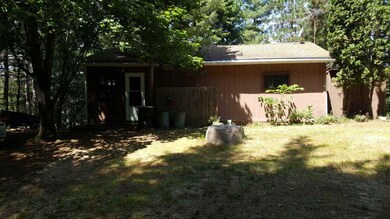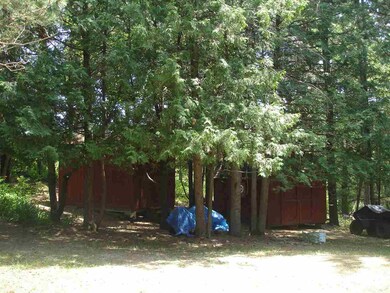
N8609 3rd Ln Westfield, WI 53964
Highlights
- 109 Feet of Waterfront
- Deck
- Vaulted Ceiling
- Open Floorplan
- Wooded Lot
- Ranch Style House
About This Home
As of March 2025One of the nicest 3 season cottages on School Section Lake. Wonderful open concept design that provides gorgeous wood beamed ceilings, beautiful kitchen cabinetry and a delightful family room full of windows together with a floor to ceiling fireplace. The newer deck is spacious and enables your family and visitors great views of the lake below. Very well cared for property with 3 wood storage buildings. Come and take a look! It's the perfect spot for peaceful enjoyment!
Last Agent to Sell the Property
Paul Harris
South Central Non-Member License #50574-90 Listed on: 07/15/2019
Last Buyer's Agent
Paul Harris
South Central Non-Member License #50574-90 Listed on: 07/15/2019
Home Details
Home Type
- Single Family
Est. Annual Taxes
- $1,946
Year Built
- Built in 1971
Lot Details
- 1 Acre Lot
- 109 Feet of Waterfront
- Lake Front
- Rural Setting
- Shore Act
- Wooded Lot
- Property is zoned shoreland
Parking
- Unpaved Parking
Home Design
- Ranch Style House
- Wood Siding
Interior Spaces
- 768 Sq Ft Home
- Open Floorplan
- Vaulted Ceiling
- Free Standing Fireplace
- Gas Fireplace
Kitchen
- Breakfast Bar
- Oven or Range
Bedrooms and Bathrooms
- 1 Bedroom
- 1 Full Bathroom
Basement
- Exterior Basement Entry
- Block Basement Construction
- Crawl Space
Accessible Home Design
- Accessible Full Bathroom
- Accessible Bedroom
Outdoor Features
- Deck
- Outdoor Storage
Schools
- Westfield Elementary And Middle School
- Westfield High School
Utilities
- Well
- Liquid Propane Gas Water Heater
Community Details
- Lakewood Beech Plat Subdivision
Ownership History
Purchase Details
Home Financials for this Owner
Home Financials are based on the most recent Mortgage that was taken out on this home.Purchase Details
Similar Home in Westfield, WI
Home Values in the Area
Average Home Value in this Area
Purchase History
| Date | Type | Sale Price | Title Company |
|---|---|---|---|
| Warranty Deed | $124,900 | -- | |
| Interfamily Deed Transfer | $112,000 | -- |
Property History
| Date | Event | Price | Change | Sq Ft Price |
|---|---|---|---|---|
| 03/24/2025 03/24/25 | Sold | $260,000 | +2.0% | $332 / Sq Ft |
| 02/07/2025 02/07/25 | For Sale | $255,000 | +104.2% | $325 / Sq Ft |
| 09/13/2019 09/13/19 | Sold | $124,900 | 0.0% | $163 / Sq Ft |
| 07/15/2019 07/15/19 | For Sale | $124,900 | -- | $163 / Sq Ft |
Tax History Compared to Growth
Tax History
| Year | Tax Paid | Tax Assessment Tax Assessment Total Assessment is a certain percentage of the fair market value that is determined by local assessors to be the total taxable value of land and additions on the property. | Land | Improvement |
|---|---|---|---|---|
| 2024 | $2,057 | $108,700 | $30,300 | $78,400 |
| 2023 | $1,818 | $108,700 | $30,300 | $78,400 |
| 2022 | $1,670 | $108,700 | $30,300 | $78,400 |
| 2021 | $1,668 | $108,700 | $30,300 | $78,400 |
| 2020 | $1,735 | $108,700 | $30,300 | $78,400 |
| 2019 | $1,722 | $108,700 | $30,300 | $78,400 |
| 2018 | $1,684 | $112,400 | $34,000 | $78,400 |
| 2017 | $1,660 | $112,400 | $34,000 | $78,400 |
| 2016 | $1,661 | $112,400 | $34,000 | $78,400 |
| 2015 | $194,085 | $109,300 | $34,000 | $75,300 |
| 2014 | -- | $109,300 | $34,000 | $75,300 |
| 2013 | -- | $109,300 | $34,000 | $75,300 |
| 2012 | -- | $109,300 | $34,000 | $75,300 |
Agents Affiliated with this Home
-
Emily Michalski

Seller's Agent in 2025
Emily Michalski
Realty Solutions
(608) 402-3821
83 Total Sales
-
S
Buyer's Agent in 2025
SCWMLS Non-Member
South Central Non-Member
-
P
Seller's Agent in 2019
Paul Harris
South Central Non-Member
Map
Source: South Central Wisconsin Multiple Listing Service
MLS Number: 1863455
APN: 026-00200-0000
- N8621 5th Rd
- W13573 S Pleasant Rd
- N9339 3rd Dr
- N152 Czech Dr
- W13495 Czech Ln
- W13490 Czech Dr
- W7181 Duck Creek Ave
- W8537 Duck Creek Ln
- L9-10 W 5th St
- N1143 County Road Ch
- L 16 Dahlke Dr
- W7124 County Hwy E
- Lt20 3rd Ave
- 249 Dyke Ave
- 224 N Main St
- N1408 3rd Ln Unit PV
- 615 S Market St Unit 9
- 246 E 5th St
- 104 S 2nd St
- 215 E 7th St
