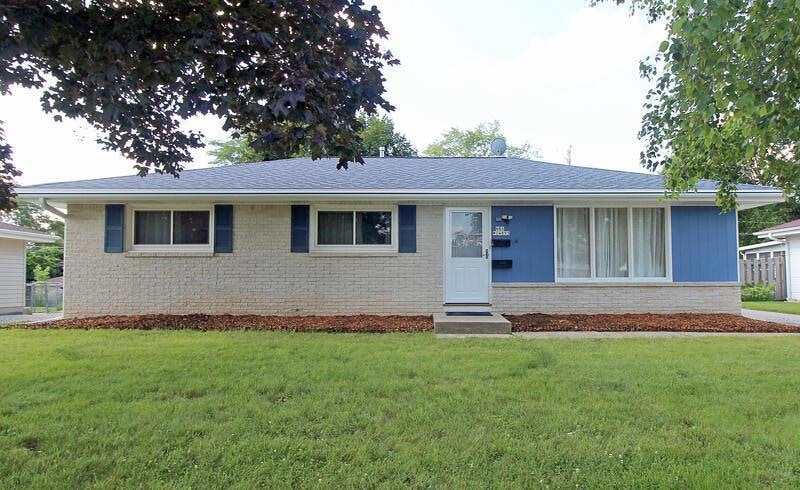
N86W14853 Rozanne Dr Menomonee Falls, WI 53051
Estimated Value: $335,000 - $338,000
Highlights
- Fenced Yard
- 2 Car Detached Garage
- Patio
- Riverside Elementary School Rated A-
- Bathtub with Shower
- 1-Story Property
About This Home
As of October 2024Lovingly Maintained 3 Bedroom Ranch in the Wonderful Chateau Park Neighborhood in Menomonee Falls. Enjoy your peace of mind with this truly turn key home. The spacious living room opens to the dining area with ample space for guests. The large Kitchen went through a complete remodel in '08 and completes the main living center. Hardwood floors wait underneath the recently carpeted bedrooms. The primary bedroom has direct access to the 1/2 bath for added convenience. The bathrooms were tastefully remodeled and tiled in '11. The home has a newer refrigerator('22), oven/range('22), microwave('19), Roof('16), Epoxy flooring in Basement('22) and more. Please contact me for a full list of improvements. A great fenced yard for your pet and patio are ready to enjoy.
Last Agent to Sell the Property
Keller Williams Prestige License #83934-94 Listed on: 07/19/2024

Home Details
Home Type
- Single Family
Est. Annual Taxes
- $3,029
Year Built
- Built in 1963
Lot Details
- 8,276 Sq Ft Lot
- Fenced Yard
Parking
- 2 Car Detached Garage
- Garage Door Opener
Home Design
- Brick Exterior Construction
- Vinyl Siding
Interior Spaces
- 1,196 Sq Ft Home
- 1-Story Property
Kitchen
- Oven
- Range
- Microwave
- Dishwasher
Bedrooms and Bathrooms
- 3 Bedrooms
- Dual Entry to Primary Bathroom
- Bathtub with Shower
- Bathtub Includes Tile Surround
Laundry
- Dryer
- Washer
Basement
- Basement Fills Entire Space Under The House
- Sump Pump
- Block Basement Construction
Outdoor Features
- Patio
Schools
- North Middle School
- Menomonee Falls High School
Utilities
- Forced Air Heating and Cooling System
- Heating System Uses Natural Gas
- High Speed Internet
Listing and Financial Details
- Exclusions: Seller's Personal Property
- Seller Concessions Offered
Ownership History
Purchase Details
Home Financials for this Owner
Home Financials are based on the most recent Mortgage that was taken out on this home.Purchase Details
Similar Homes in Menomonee Falls, WI
Home Values in the Area
Average Home Value in this Area
Purchase History
| Date | Buyer | Sale Price | Title Company |
|---|---|---|---|
| Smith Marjorie | $335,000 | Focus Title | |
| Rappette Cathy | -- | None Available |
Mortgage History
| Date | Status | Borrower | Loan Amount |
|---|---|---|---|
| Open | Smith Marjorie | $268,000 |
Property History
| Date | Event | Price | Change | Sq Ft Price |
|---|---|---|---|---|
| 10/31/2024 10/31/24 | Sold | $335,000 | 0.0% | $280 / Sq Ft |
| 08/08/2024 08/08/24 | Price Changed | $335,000 | -4.3% | $280 / Sq Ft |
| 07/19/2024 07/19/24 | For Sale | $349,900 | -- | $293 / Sq Ft |
Tax History Compared to Growth
Tax History
| Year | Tax Paid | Tax Assessment Tax Assessment Total Assessment is a certain percentage of the fair market value that is determined by local assessors to be the total taxable value of land and additions on the property. | Land | Improvement |
|---|---|---|---|---|
| 2024 | $3,210 | $287,100 | $90,900 | $196,200 |
| 2023 | $3,080 | $287,100 | $90,900 | $196,200 |
| 2022 | $3,029 | $190,500 | $62,700 | $127,800 |
| 2021 | $2,896 | $190,500 | $62,700 | $127,800 |
| 2020 | $3,059 | $190,500 | $62,700 | $127,800 |
| 2019 | $2,921 | $190,500 | $62,700 | $127,800 |
| 2018 | $3,055 | $190,500 | $62,700 | $127,800 |
| 2017 | $3,655 | $190,500 | $62,700 | $127,800 |
| 2016 | $3,227 | $190,500 | $62,700 | $127,800 |
| 2015 | $3,241 | $190,500 | $62,700 | $127,800 |
| 2014 | $3,458 | $190,500 | $62,700 | $127,800 |
| 2013 | $3,458 | $190,500 | $62,700 | $127,800 |
Agents Affiliated with this Home
-
Marc Pehowski
M
Seller's Agent in 2024
Marc Pehowski
Keller Williams Prestige
(262) 788-3630
1 in this area
26 Total Sales
-
Kathryn Kowieski
K
Buyer's Agent in 2024
Kathryn Kowieski
Shorewest Realtors, Inc.
(262) 873-0319
2 in this area
36 Total Sales
Map
Source: Metro MLS
MLS Number: 1884163
APN: MNFV-0042-191
- N84W14663 Manchester Dr
- W149N8377 Norman Dr
- W146N8267 Schlafer Dr
- W156N8813 Pilgrim Rd
- N89W15460 Cleveland Ave
- W150N8204 Norman Dr
- N85W15650 Ridge Rd Unit 306
- Lt63 Main St
- Lt59 Main St
- Lt57 Main St
- Lt56 Main St
- Lt55 Main St
- Lt54 Main St
- Lt53 Main St
- Lt49 Main St
- Lt48 Main St
- Lt47 Main St
- Lt45 Main St
- Lt44 Main St
- Lt42 Main St
- N86W14873 Rozanne Dr
- N86W14831 Rozanne Dr
- N86W14860 Rozanne Dr
- N86W14893 Rozanne Dr
- N86W14888 Rozanne Dr
- N86W14836 Rozanne Dr
- N86W14811 Rozanne Dr
- N86W14852 Menomonee River Pkwy
- N86W14832 Menomonee River Pkwy
- N86W14894 Menomonee River Pkwy
- N86W14781 Rozanne Dr
- N86W14810 Menomonee River Pkwy
- N86W14766 Rozanne Dr
- W147N8649 Mckinley Dr
- W147N8687 Mckinley Dr
- W147N8705 Mckinley Dr
- N86W14953 Menomonee River Pkwy
- W147N8721 Mckinley Dr
- N87W14873 Fond du Lac Ave
- N87W14873 Fond du Lac Ave Unit N87W14873
