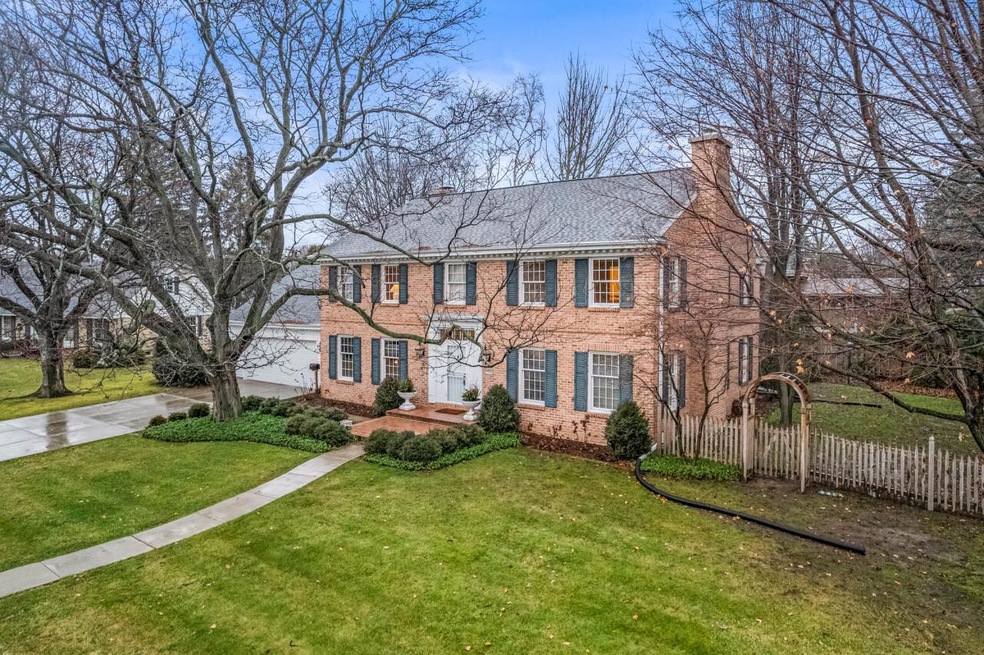
N86W15798 Shore Crest Dr Menomonee Falls, WI 53051
Estimated Value: $592,000 - $680,000
Highlights
- Wooded Lot
- Fenced Yard
- Wet Bar
- Riverside Elementary School Rated A-
- 2.75 Car Attached Garage
- Walk-In Closet
About This Home
As of February 2024If you have been longing for superior quality construction, sizable square footage, and enduring architecture on one of the best half acre+ lots, look no further than Shore Crest Drive! All Chicago Pink Brick Georgian colonial features commanding curb appeal that is matchless! True 2-story FOY. Main LR bathed in nat. light and handsome brick faced NFP. FD opens backyard and patio! Spacious KIT. w/ SS appl's incl., newer KitchenAid French Dr. Refrig, & DW + GE Monogram SS Gas Range. Ulta intiving FR with massive brick wall 2nd NFP & lustrous red oak HWFs! Main Fl. flex rm w/CL! Lg.BR's. Secondary bdrms feat. lustrous red oak HWFs. 2nd full BA w/dual vanities & ceramic tile. Uppr. Cedar CL & storage galore..Fully cedar fenced dbl. lot w/mature landscape & perennials. Convenient location.
Last Agent to Sell the Property
Shorewest Realtors, Inc. Brokerage Email: PropertyInfo@shorewest.com License #79742-94 Listed on: 01/02/2024

Last Buyer's Agent
MetroMLS NON
NON MLS
Home Details
Home Type
- Single Family
Est. Annual Taxes
- $7,492
Year Built
- Built in 1967
Lot Details
- 0.56 Acre Lot
- Fenced Yard
- Wooded Lot
- Property is zoned R-3
Parking
- 2.75 Car Attached Garage
- Heated Garage
- Garage Door Opener
Home Design
- Brick Exterior Construction
Interior Spaces
- 4,288 Sq Ft Home
- 2-Story Property
- Wet Bar
- Central Vacuum
Kitchen
- Oven
- Range
- Microwave
- Dishwasher
- Disposal
Bedrooms and Bathrooms
- 3 Bedrooms
- Primary Bedroom Upstairs
- En-Suite Primary Bedroom
- Walk-In Closet
- Bathtub Includes Tile Surround
- Primary Bathroom includes a Walk-In Shower
Laundry
- Dryer
- Washer
Partially Finished Basement
- Basement Fills Entire Space Under The House
- Sump Pump
- Block Basement Construction
Outdoor Features
- Patio
Schools
- Riverside Elementary School
- North Middle School
- Menomonee Falls High School
Utilities
- Multiple cooling system units
- Forced Air Heating and Cooling System
- Multiple Heating Units
- Heating System Uses Natural Gas
Community Details
- River Hills Subdivision
Listing and Financial Details
- Exclusions: Seller's personal property.
- Seller Concessions Not Offered
Ownership History
Purchase Details
Home Financials for this Owner
Home Financials are based on the most recent Mortgage that was taken out on this home.Purchase Details
Similar Homes in the area
Home Values in the Area
Average Home Value in this Area
Purchase History
| Date | Buyer | Sale Price | Title Company |
|---|---|---|---|
| Blair Lisa Kay | $610,000 | None Listed On Document | |
| Dittmar Mary Mohrhusen | -- | -- |
Property History
| Date | Event | Price | Change | Sq Ft Price |
|---|---|---|---|---|
| 02/01/2024 02/01/24 | Sold | $610,000 | +5.2% | $142 / Sq Ft |
| 02/01/2024 02/01/24 | Pending | -- | -- | -- |
| 01/02/2024 01/02/24 | For Sale | $579,900 | -- | $135 / Sq Ft |
Tax History Compared to Growth
Tax History
| Year | Tax Paid | Tax Assessment Tax Assessment Total Assessment is a certain percentage of the fair market value that is determined by local assessors to be the total taxable value of land and additions on the property. | Land | Improvement |
|---|---|---|---|---|
| 2024 | $6,588 | $580,300 | $102,500 | $477,800 |
| 2023 | $6,353 | $580,300 | $102,500 | $477,800 |
| 2022 | $5,378 | $332,700 | $70,700 | $262,000 |
| 2021 | $5,149 | $332,700 | $70,700 | $262,000 |
| 2020 | $5,401 | $332,700 | $70,700 | $262,000 |
| 2019 | $5,174 | $332,700 | $70,700 | $262,000 |
| 2018 | $5,451 | $332,700 | $70,700 | $262,000 |
| 2017 | $5,626 | $332,700 | $70,700 | $262,000 |
| 2016 | $5,729 | $332,700 | $70,700 | $262,000 |
| 2015 | $5,732 | $332,700 | $70,700 | $262,000 |
| 2014 | $6,097 | $332,700 | $70,700 | $262,000 |
| 2013 | $6,097 | $332,700 | $70,700 | $262,000 |
Agents Affiliated with this Home
-
neal klement
n
Seller's Agent in 2024
neal klement
Shorewest Realtors, Inc.
1 in this area
46 Total Sales
-
M
Buyer's Agent in 2024
MetroMLS NON
NON MLS
Map
Source: Metro MLS
MLS Number: 1860886
APN: MNFV-0037-218
- N86W15828 Riverside Bluff Rd
- N85W15650 Ridge Rd Unit 306
- W156N8813 Pilgrim Rd
- N84W16033 Menomonee Ave Unit 200
- Lt63 Main St
- Lt59 Main St
- Lt57 Main St
- Lt56 Main St
- Lt55 Main St
- Lt54 Main St
- Lt53 Main St
- Lt49 Main St
- Lt48 Main St
- Lt47 Main St
- Lt45 Main St
- Lt44 Main St
- Lt42 Main St
- Lt41 Main St
- Lt40 Main St
- Lt39 Main St
- N86W15798 Shore Crest Dr
- N86W15798 Shore Crest Dr Unit W15766
- N86W15798 Shore Crest Dr Unit N86W15798
- N86W15830 Shorecrest Dr
- N86W15798 Shorecrest Dr
- N86W15830 Shore Crest Dr
- N86W15858 Shorecrest Dr
- N86W15797 Riverside Bluff Rd
- N86W15766 Shorecrest Dr
- N86W15839 Shorecrest Dr
- N86W15797 Shorecrest Dr
- N86W15763 Riverside Bluff Rd
- N86W15763 Shorecrest Dr
- N86W15859 Riverside Bluff Rd
- N86W15858 Shore Crest Dr
- N86W15858 Shore Crest Dr Unit N86W15858
- N86W15718 Shore Crest Dr
- N86W15741 Riverside Bluff Rd
- N86W15733 Shorecrest Dr
- N86W15718 Shorecrest Dr
