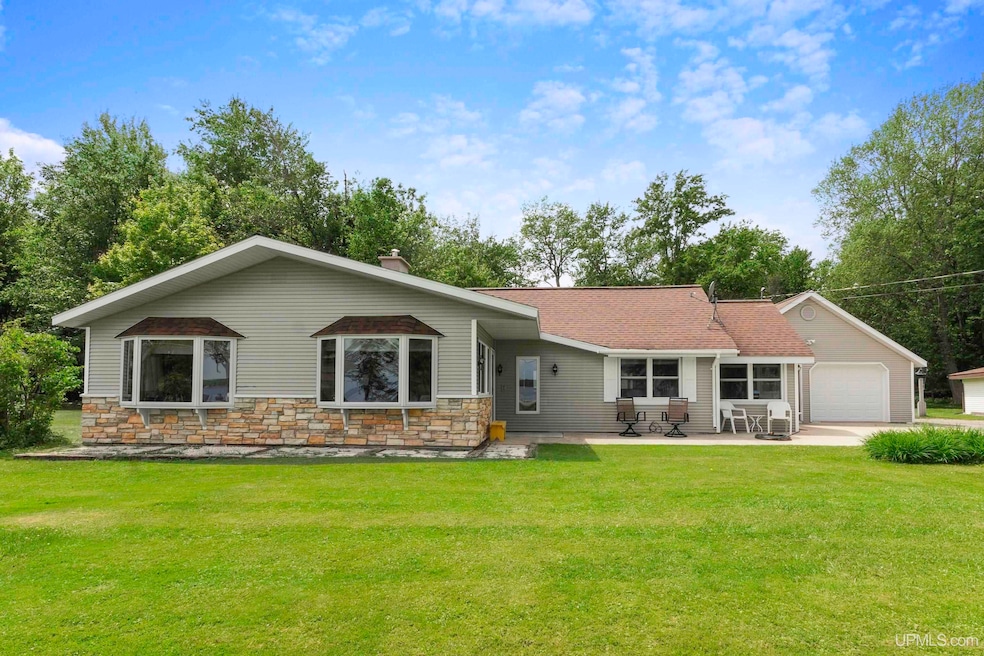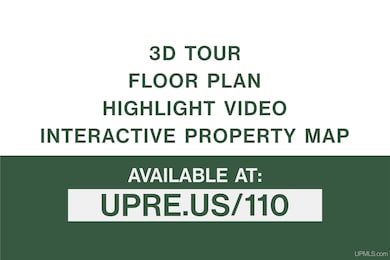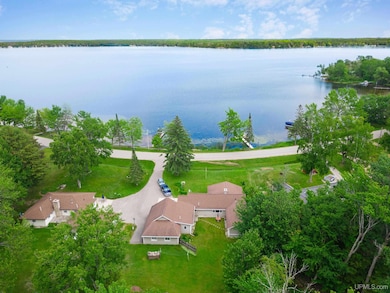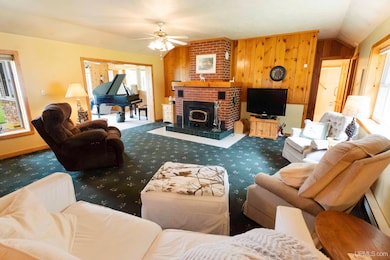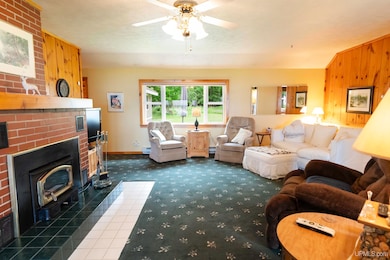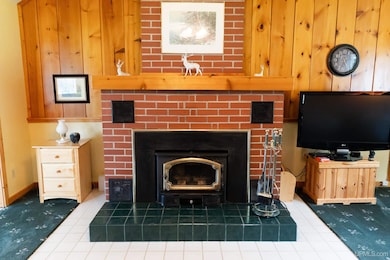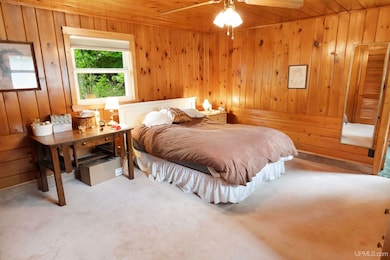
N8834 W Sprang Rd Germfask, MI 49836
Estimated payment $2,160/month
Highlights
- Hot Property
- Sandy Beach
- Wooded Lot
- Beach Front
- Access To Lake
- Ranch Style House
About This Home
Enjoy peaceful lakefront living on the shores of South Manistique Lake with this meticulously maintained 3-bedroom, 3-bath home in Germfask, MI. Located just outside the village of Curtis on a quiet dead-end road, this property offers 3 acres of space and stunning water views in a truly serene setting. Inside, you’ll find a spacious living room with a cozy fireplace, perfect for relaxing or entertaining. The large master suite includes a walk-in closet and private bath, while the entire home reflects exceptional care and cleanliness throughout. The attached garage features an extra storage room, and a second garage stall offers space for tools, toys, or outdoor gear—ideal for those who love life on the lake. Whether you're boating, fishing, or simply enjoying the peace and quiet, this home is your gateway to Upper Peninsula lake life at its best. *Interactive property map, highlight video, 3D tour, and floor plan available at:
Home Details
Home Type
- Single Family
Est. Annual Taxes
Year Built
- Built in 1958
Lot Details
- 3 Acre Lot
- Lot Dimensions are 100x920
- Beach Front
- Lake Front
- Sandy Beach
- Rural Setting
- Wooded Lot
Home Design
- Ranch Style House
- Slab Foundation
- Vinyl Siding
Interior Spaces
- 2,121 Sq Ft Home
- Ceiling Fan
- Wood Burning Fireplace
- Window Treatments
- Bay Window
- Entryway
- Living Room with Fireplace
- Den
- Workshop
- Sun or Florida Room
Kitchen
- Oven or Range
- Microwave
- Dishwasher
Flooring
- Carpet
- Vinyl
Bedrooms and Bathrooms
- 3 Bedrooms
- Walk-In Closet
- Bathroom on Main Level
Laundry
- Laundry Room
- Dryer
- Washer
Parking
- 2 Car Attached Garage
- Lighted Parking
Outdoor Features
- Access To Lake
- Patio
- Shed
Schools
- Newberry Middle School
- Newberry High School
Utilities
- Heating System Uses Wood
- Drilled Well
- Electric Water Heater
- Water Softener is Owned
- Septic Tank
- High Speed Internet
- Internet Available
- Satellite Dish
Listing and Financial Details
- Assessor Parcel Number 010-123-037-00
Map
Home Values in the Area
Average Home Value in this Area
Tax History
| Year | Tax Paid | Tax Assessment Tax Assessment Total Assessment is a certain percentage of the fair market value that is determined by local assessors to be the total taxable value of land and additions on the property. | Land | Improvement |
|---|---|---|---|---|
| 2024 | $2,633 | $135,200 | $0 | $0 |
| 2023 | $1,239 | $123,500 | $0 | $0 |
| 2022 | $1,239 | $113,000 | $0 | $0 |
| 2021 | $1,156 | $95,900 | $0 | $0 |
| 2020 | $1,031 | $98,800 | $0 | $0 |
| 2019 | $1,035 | $99,100 | $0 | $0 |
| 2018 | -- | $94,100 | $94,100 | $0 |
| 2017 | -- | $94,200 | $94,200 | $0 |
| 2016 | -- | $97,200 | $97,200 | $0 |
| 2015 | -- | $109,700 | $0 | $0 |
| 2012 | -- | $119,300 | $0 | $0 |
Property History
| Date | Event | Price | Change | Sq Ft Price |
|---|---|---|---|---|
| 06/29/2025 06/29/25 | For Sale | $349,900 | -- | $165 / Sq Ft |
Similar Home in Germfask, MI
Source: Upper Peninsula Association of REALTORS®
MLS Number: 50180078
APN: 49010-123-037-00
- W17915 S Curtis Rd
- 17351 Main St
- 17351 Main St Unit W 17351
- W17338 Zellar Rd
- 000 Main St
- 17279 Main St
- W17501 Bon-I-quay Ln
- N9400 Bon-I-quay Ln
- 8950 N Wolfe Rd
- W17501 Bon-I-quay & W17543 Clark Rd
- W17543 Clark Rd
- TBD Neazor Point Rd S
- W18312 Co Rd H-42
- W18312 Co Rd H-42 Unit W18312
- 0 Sandtown Rd Unit 50163363
- 18406 W Hoffy Rd
- 18406 W Hoffy Rd Unit W 18406
- 16930 W Dr
- W16930 Manilak Unit 1 Dr
- VL N Gould City Rd
