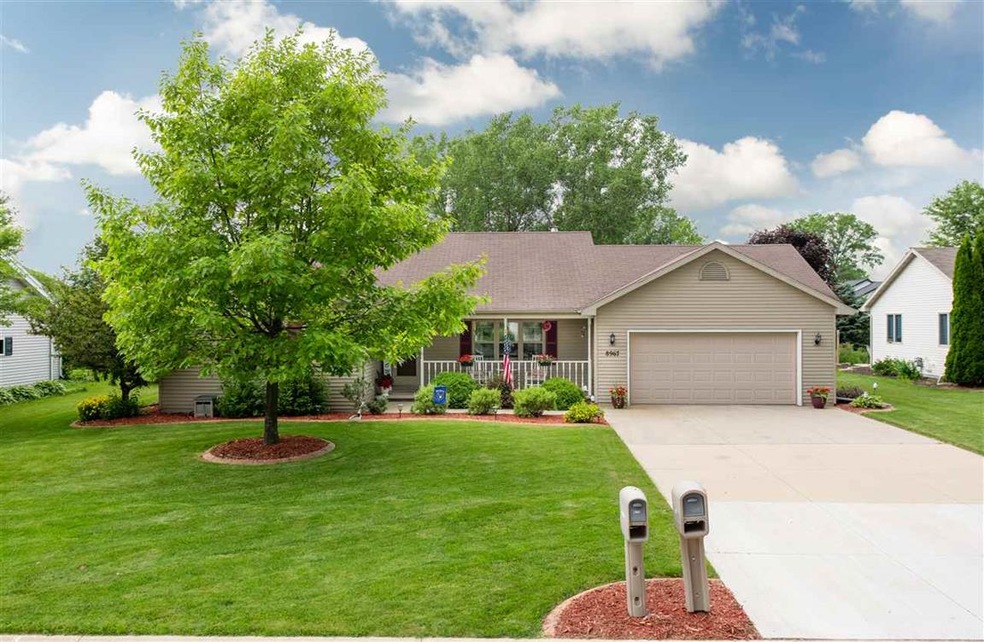
N8967 Willow Ln Menasha, WI 54952
Estimated Value: $349,000 - $394,251
Highlights
- 2 Car Attached Garage
- Forced Air Heating and Cooling System
- 1-Story Property
- Woodland Intermediate School Rated A
About This Home
As of August 2020Gorgeous, updated ranch in Kimberly School District! Newly painted cabinets, quartz countertops, tile backsplash, pantry in kitchen. Awesome new master bathrm w/tile shower, new vanity w/granite counter, new laminate flrs, walkin closet! Main bathrm updated w/quartz counter, painted vanity, laminate flr. 1st flr laundry. Living rm w/cathedral ceiling & gas fp. Patio drs off dining to meticulously maintained & landscaped, private backyd. Finished basement w/family area & addt'l rec space. 2.5 car garage. Village of Harrison. Showings start 7/10. Offers will be presented at 5:00pm 7/13.
Last Agent to Sell the Property
Century 21 Ace Realty License #90-53947 Listed on: 06/26/2020

Home Details
Home Type
- Single Family
Est. Annual Taxes
- $3,688
Year Built
- Built in 2003
Lot Details
- 0.29 Acre Lot
- Lot Dimensions are 85x150
Home Design
- Poured Concrete
- Vinyl Siding
Interior Spaces
- 1-Story Property
- Finished Basement
- Basement Fills Entire Space Under The House
Bedrooms and Bathrooms
- 3 Bedrooms
- 2 Full Bathrooms
Parking
- 2 Car Attached Garage
- No Driveway
Utilities
- Forced Air Heating and Cooling System
- Heating System Uses Natural Gas
Community Details
- Woodland Terrace Estates Subdivision
Ownership History
Purchase Details
Home Financials for this Owner
Home Financials are based on the most recent Mortgage that was taken out on this home.Purchase Details
Home Financials for this Owner
Home Financials are based on the most recent Mortgage that was taken out on this home.Similar Homes in the area
Home Values in the Area
Average Home Value in this Area
Purchase History
| Date | Buyer | Sale Price | Title Company |
|---|---|---|---|
| Weber Kathleen M | $163,100 | None Available | |
| Krause Timothy S | -- | None Available |
Mortgage History
| Date | Status | Borrower | Loan Amount |
|---|---|---|---|
| Open | Weber Kathleen M | $86,800 | |
| Closed | Weber Kathleen M | $98,100 | |
| Previous Owner | Krause Tim S | $40,000 | |
| Previous Owner | Krause Timothy S | $39,662 |
Property History
| Date | Event | Price | Change | Sq Ft Price |
|---|---|---|---|---|
| 08/28/2020 08/28/20 | Sold | $263,000 | +1.2% | $128 / Sq Ft |
| 06/26/2020 06/26/20 | For Sale | $259,900 | +59.4% | $126 / Sq Ft |
| 05/12/2012 05/12/12 | Sold | $163,000 | 0.0% | $79 / Sq Ft |
| 05/11/2012 05/11/12 | Pending | -- | -- | -- |
| 03/16/2012 03/16/12 | For Sale | $163,000 | -- | $79 / Sq Ft |
Tax History Compared to Growth
Tax History
| Year | Tax Paid | Tax Assessment Tax Assessment Total Assessment is a certain percentage of the fair market value that is determined by local assessors to be the total taxable value of land and additions on the property. | Land | Improvement |
|---|---|---|---|---|
| 2024 | $3,745 | $223,600 | $50,500 | $173,100 |
| 2023 | $3,713 | $223,600 | $50,500 | $173,100 |
| 2022 | $3,500 | $223,600 | $50,500 | $173,100 |
| 2021 | $3,389 | $223,600 | $50,500 | $173,100 |
| 2020 | $3,712 | $223,600 | $50,500 | $173,100 |
| 2019 | $3,688 | $223,600 | $50,500 | $173,100 |
| 2018 | $3,451 | $177,700 | $43,100 | $134,600 |
| 2017 | $3,303 | $177,700 | $43,100 | $134,600 |
| 2016 | $3,472 | $177,700 | $43,100 | $134,600 |
| 2015 | $3,424 | $177,700 | $43,100 | $134,600 |
| 2013 | -- | $0 | $0 | $0 |
Agents Affiliated with this Home
-
Ashley Fuller

Seller's Agent in 2020
Ashley Fuller
Century 21 Ace Realty
(920) 470-7411
12 in this area
144 Total Sales
-
Jose Morales

Buyer's Agent in 2020
Jose Morales
Coldwell Banker Real Estate Group
(920) 209-9975
11 in this area
224 Total Sales
-
J
Buyer's Agent in 2012
Jeanne Schmidt-Hamilton
Century 21 Affiliated
Map
Source: REALTORS® Association of Northeast Wisconsin
MLS Number: 50224920
APN: 37046
- 0 Harrisville Ct
- N9016 Southtowne Dr
- W6301 Kimberly Trail
- N9046 Southtowne Dr
- N9073 Southtowne Dr
- 1116 Lake Park Rd
- W6471 Manitowoc Rd
- 0 Winnipeg St
- W5827 Roundstone Place
- 878 Whisper Falls Ln
- N9078 Spring Valley Rd
- 865 Eden Ct
- 870 Eden Ct
- 920 Clover Ct
- 916 Clover Ct
- 0 S Coop Rd Unit 50294808
- 3026 Community Way
- N8801 S Coop Rd
- N9225 Constellation Dr
- 0 Lotus Trail
- N8967 Willow Ln
- N8973 Willow Ln
- N8961 Willow Ln
- N8955 Willow Ln
- W6369 Dogwood Ln
- N8970 Willow Ln
- N8962 Willow Ln
- N8954 Harrisville Ct
- N8966 Harrisville Ct
- W6355 Dogwood Ln
- N8947 Willow Ln
- N8954 Willow Ln
- 0 Dogwood Ln Unit 50176194
- 0 Dogwood Ln Unit 50176195
- N8948 Harrisville Ct
- N8963 Harrisville Ct
- W6387 Dogwood Ln
- W6349 Dogwood Ln
- N8946 Willow Ln
- N8957 Harrisville Ct
