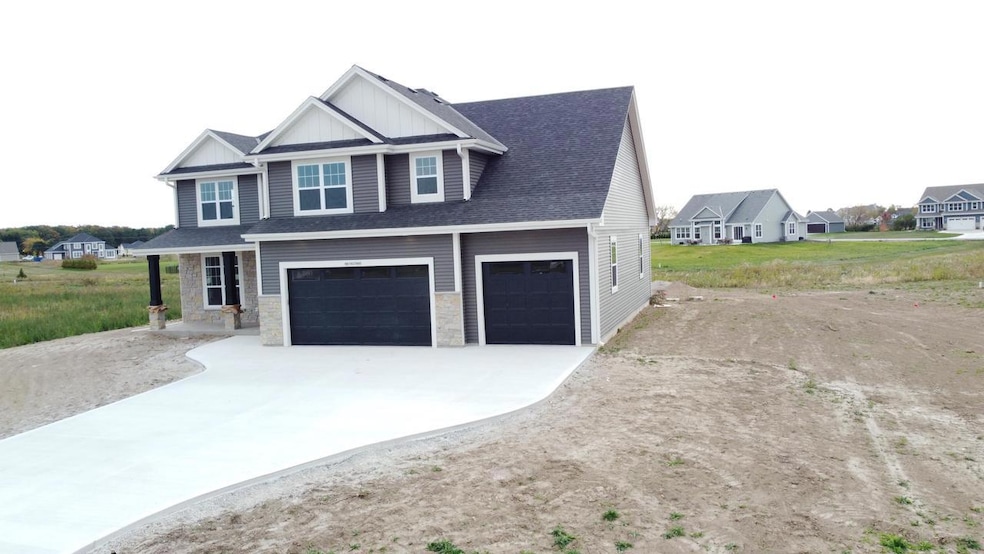
N91W27885 N Red Fox Run Hartland, WI 53029
Highlights
- New Construction
- 3 Car Attached Garage
- Central Air
- Merton Primary School Rated A
- En-Suite Primary Bedroom
About This Home
As of October 2024New construction Madison series 2-story under construction expecting summer completion. 4 bedroom/2.5 bathrooms/3 car garage. Open concept kitchen to living room w/ 4 bedrooms on second floor. Vaulted ceiling in foyer. Kitchen offers walk in pantry, microwave, dishwasher, large island and window above sink. Mudroom/powder room off garage entrance. Front facade shows partial stone facade, board and battens to gables, vinyl siding. Garage doors have window panels. 8' poured concrete foundation wall, stubbed for bathroom in lower level, including 1 egress window well.
Last Agent to Sell the Property
Kaerek Homes, Inc. License #82825-94 Listed on: 03/12/2024
Home Details
Home Type
- Single Family
Est. Annual Taxes
- $352
Year Built
- Built in 2024 | New Construction
Lot Details
- 1.03 Acre Lot
Parking
- 3 Car Attached Garage
- Garage Door Opener
Home Design
- Poured Concrete
- Vinyl Siding
- Aluminum Trim
Interior Spaces
- 2,764 Sq Ft Home
- 2-Story Property
- Low Emissivity Windows
Kitchen
- Microwave
- Dishwasher
- Disposal
Bedrooms and Bathrooms
- 4 Bedrooms
- Primary Bedroom Upstairs
- En-Suite Primary Bedroom
- Bathtub Includes Tile Surround
- Primary Bathroom includes a Walk-In Shower
Basement
- Sump Pump
- Stubbed For A Bathroom
Schools
- Arrowhead High School
Utilities
- Central Air
- Heating System Uses Natural Gas
- Well Required
- Septic System
Community Details
- Haass Farms Subdivision
Ownership History
Purchase Details
Home Financials for this Owner
Home Financials are based on the most recent Mortgage that was taken out on this home.Similar Homes in Hartland, WI
Home Values in the Area
Average Home Value in this Area
Purchase History
| Date | Type | Sale Price | Title Company |
|---|---|---|---|
| Warranty Deed | $639,300 | None Listed On Document |
Mortgage History
| Date | Status | Loan Amount | Loan Type |
|---|---|---|---|
| Open | $575,300 | New Conventional |
Property History
| Date | Event | Price | Change | Sq Ft Price |
|---|---|---|---|---|
| 10/16/2024 10/16/24 | Sold | $639,225 | +10.2% | $231 / Sq Ft |
| 03/12/2024 03/12/24 | Pending | -- | -- | -- |
| 03/12/2024 03/12/24 | For Sale | $579,990 | -- | $210 / Sq Ft |
Tax History Compared to Growth
Tax History
| Year | Tax Paid | Tax Assessment Tax Assessment Total Assessment is a certain percentage of the fair market value that is determined by local assessors to be the total taxable value of land and additions on the property. | Land | Improvement |
|---|---|---|---|---|
| 2024 | $2,450 | $201,600 | $140,000 | $61,600 |
| 2023 | $1,446 | $140,000 | $140,000 | $0 |
| 2022 | $1,406 | $140,000 | $140,000 | $0 |
Agents Affiliated with this Home
-
Jordan Kaerek

Seller's Agent in 2024
Jordan Kaerek
Kaerek Homes, Inc.
(262) 501-2822
26 in this area
119 Total Sales
-
The Zoeller Team*
T
Buyer's Agent in 2024
The Zoeller Team*
Abundance Real Estate
1 in this area
33 Total Sales
Map
Source: Metro MLS
MLS Number: 1867489
APN: LSBT-0167-108
- N87W27551 Perennial Terrace
- W279N8663 Twin Pine Cir
- N86W27275 Perennial Terrace
- W257N6718 Copper Ct
- N82W27557 Cress-Brook Dr
- W290N9483 Dieball Rd
- 340 Saint Augustine Rd
- 4951 Palomino Ct
- 5000 Palomino Ct
- 4931 Palomino Ct
- 4980 Palomino Ct
- 4940 Palomino Ct
- 4960 Palomino Ct
- 320 Saddle Horse Ln
- 5064 Saddle Horse Ln
- 360 Saddle Horse Ln
- W260N8599 Wisconsin 164
- W290N8220 Florencetta Heights
- W290N8275 Florencetta Heights
- 621 Wickland Way
