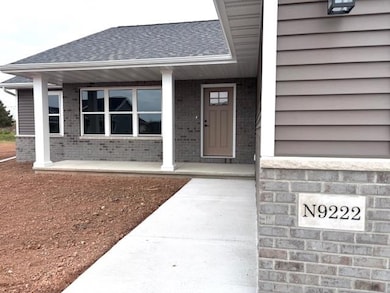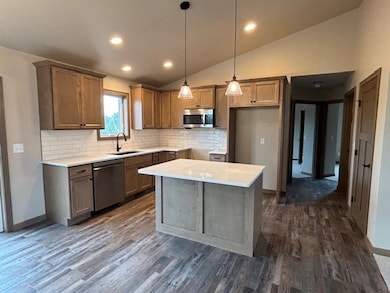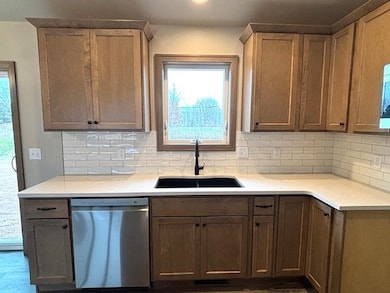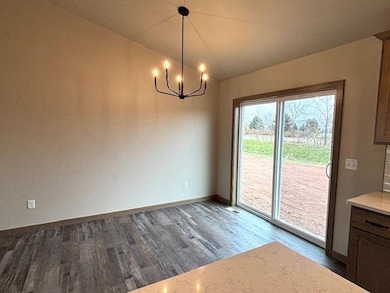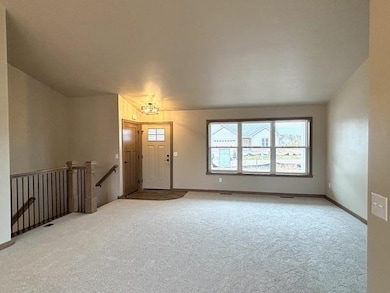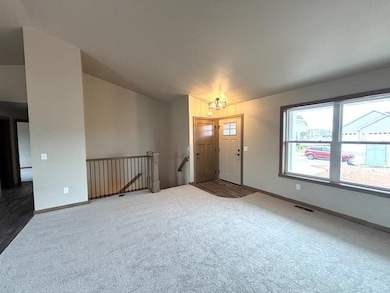N9222 Dylan Dr Appleton, WI 54915
South Appleton NeighborhoodEstimated payment $2,076/month
Highlights
- Mud Room
- 2 Car Attached Garage
- Laundry Room
- Janet Berry Elementary School Rated A-
- Forced Air Heating and Cooling System
- Kitchen Island
About This Home
Superb 3 BR ranch in Village of Harrison (Appleton Schools!), the uber-popular Dakota model built by the Fox Cities' leader in new homes, VANS REALTY & CONSTRUCTION! Wonderful open-concept feel throughout this functional charmer. Quartz kitchen with tile backsplash om terrific kitchen. Open rail at stairs. Primary Suite w/ Double Sinks & Large Closet. 1st floor Laundry, Mud Room are sure to be appreciated. Lower Level Daylight/Egress window. Central Air-Conditioning and soft-close drawers included, too! .
Listing Agent
Acre Realty, Ltd. Brokerage Phone: 920-740-5556 License #90-44616 Listed on: 08/11/2025
Open House Schedule
-
Sunday, March 01, 202610:30 to 11:30 am3/1/2026 10:30:00 AM +00:003/1/2026 11:30:00 AM +00:00Add to Calendar
Home Details
Home Type
- Single Family
Est. Annual Taxes
- $500
Year Built
- Built in 2025 | Under Construction
Lot Details
- 0.38 Acre Lot
Home Design
- Brick Exterior Construction
- Poured Concrete
- Vinyl Siding
Interior Spaces
- 1,421 Sq Ft Home
- 1-Story Property
- Mud Room
- Basement Fills Entire Space Under The House
- Laundry Room
Kitchen
- Microwave
- Kitchen Island
- Disposal
Bedrooms and Bathrooms
- 3 Bedrooms
- Split Bedroom Floorplan
- 2 Full Bathrooms
Parking
- 2 Car Attached Garage
- Garage Door Opener
- Driveway
Utilities
- Forced Air Heating and Cooling System
- Heating System Uses Natural Gas
- Cable TV Available
Community Details
- Built by Van's Realty & Construction
Map
Home Values in the Area
Average Home Value in this Area
Property History
| Date | Event | Price | List to Sale | Price per Sq Ft |
|---|---|---|---|---|
| 08/11/2025 08/11/25 | For Sale | $394,900 | -- | $278 / Sq Ft |
Source: REALTORS® Association of Northeast Wisconsin
MLS Number: 50313244
- N9221 Dylan Dr
- W6527 Breezy Way
- N9257 Breezy Way
- W6542 Breezy Way
- N9281 Breezy Way
- N9269 Breezy Way
- N9273 Constellation Dr
- N9292 Constellation Dr
- N9272 Constellation Dr
- N9278 Constellation Dr
- N9284 Constellation Dr
- W6471 Manitowoc Rd
- N9316 Gemstone Ct
- N9315 Gemstone Ct
- N9330 Gemstone Ct
- N9266 Homestead Ln
- N9359 Gemstone Ct
- N9073 Southtowne Dr
- N9053 Southtowne Dr
- 3082 Winnipeg St
- N9349 S Lake Park Rd
- W6577 E Midway Rd
- 3135 E Lake Park Crossing
- 2240 E Plank Rd
- 3719 S Berryfield Ln
- W6452-W6486 Sonny Dr
- W6399 Sonny Dr
- 3001 Community Way
- 1329 E Roeland Ave
- 1645 Harding Dr
- N307 Eastowne Ct Unit ID1061648P
- 302 E Wilson Ave
- 921 S Walden Ave
- 520 S Kensington Dr
- 3200-3412 E Canary St
- 510 S Kensington Dr Unit 510SKensingtonDr
- 2520 S Kerry Ln
- 220 Valley Rd
- N9427 Handel Dr
- 300 Schindler Place
Ask me questions while you tour the home.

