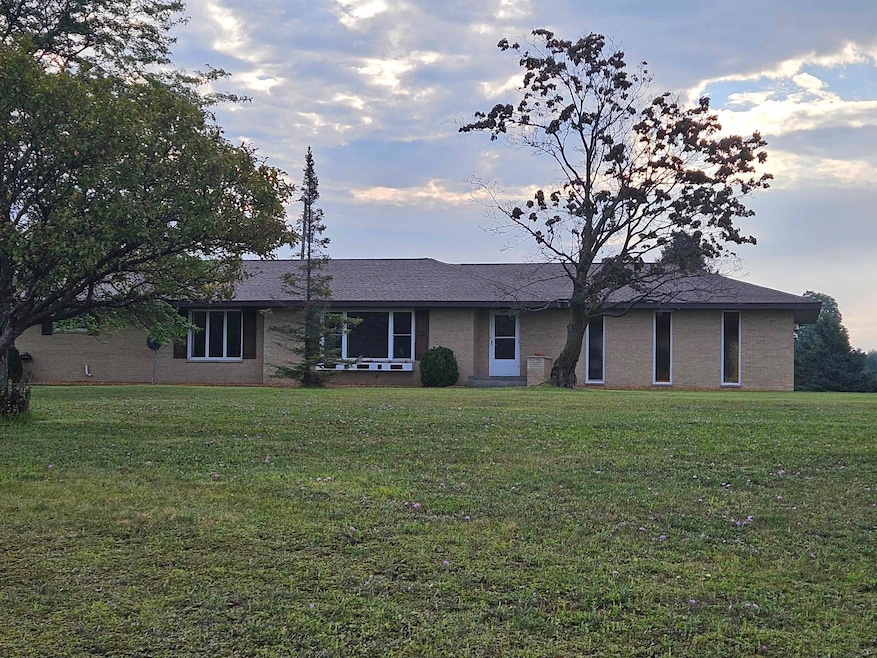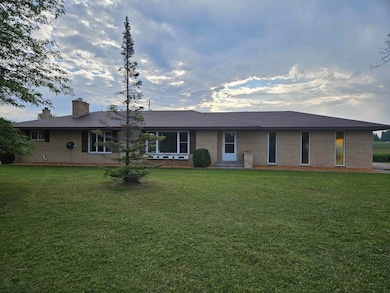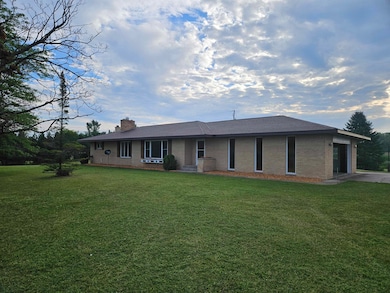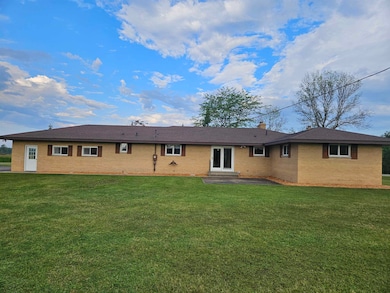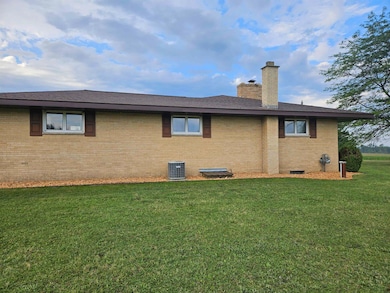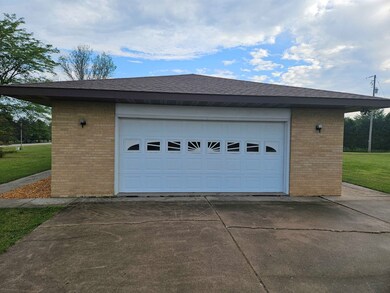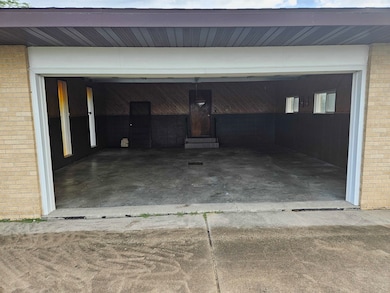N9264 U S 41 Daggett, MI 49821
Estimated payment $1,836/month
Highlights
- 1 Fireplace
- 1-Story Property
- Central Air
- 2 Car Attached Garage
About This Home
HOUSE ON THE HILL! One owner, quality-built brick ranch home sitting pretty on the apex of this 5.5 Acre parcel with a pond. The home features 3 beds, 2 baths, 2 car garage & a full basement. Also, you'll find a fireplace & a wood burning furnace in the basement to help with heating during the winter months. The furnace & roof are only approx. 6 years old. CALL TODAY! *NOTE: 2024 TAXES ARE FOR THE PARENT PARCEL. THE SUBJECT PARCEL WAS RECENTLY SPLIT FROM PARENT & THEREFORE NO CURRENT TAX AMOUNTS ARE AVAILABLE FOR THE SUBJECT PARCEL BUT WILL BE DETERMINED FOR 2026. NEW TAX ID #014-111-001-15.
Home Details
Home Type
- Single Family
Est. Annual Taxes
- $1,816
Year Built
- Built in 1972
Lot Details
- 5.58 Acre Lot
Home Design
- Brick Exterior Construction
- Block Foundation
Interior Spaces
- 1,824 Sq Ft Home
- 1-Story Property
- 1 Fireplace
- Basement Fills Entire Space Under The House
Bedrooms and Bathrooms
- 3 Bedrooms
- Primary Bathroom is a Full Bathroom
Parking
- 2 Car Attached Garage
- Driveway
Utilities
- Central Air
- Heating System Uses Natural Gas
- Well
Map
Home Values in the Area
Average Home Value in this Area
Property History
| Date | Event | Price | List to Sale | Price per Sq Ft |
|---|---|---|---|---|
| 11/11/2025 11/11/25 | Price Changed | $319,000 | -3.0% | $175 / Sq Ft |
| 10/10/2025 10/10/25 | Price Changed | $329,000 | -5.7% | $180 / Sq Ft |
| 09/12/2025 09/12/25 | Price Changed | $349,000 | -10.5% | $191 / Sq Ft |
| 08/15/2025 08/15/25 | For Sale | $389,900 | -- | $214 / Sq Ft |
Source: REALTORS® Association of Northeast Wisconsin
MLS Number: 50313610
- N9035 Gustafson Rd
- TBD M35
- 37 AC Hunter Lake Rd E
- N8587 Old 41 Rd
- N8568 Riverside Drive N 3 Unit N3
- N9615 Badish Rd
- E807 Gerue St
- 0 Badish Rd
- S219 School St
- W606 Robert St
- S327 Section St
- N102999 State Highway 41 Hwy
- S703 U S 41
- 402 South Dr
- W5681 County Road G 12
- W4237 Wery #21 Rd
- N9578 Lance Rd
- W6960 County Road 356
- W7478 County Road 358
- 0 Kay Dr K1 Dr
