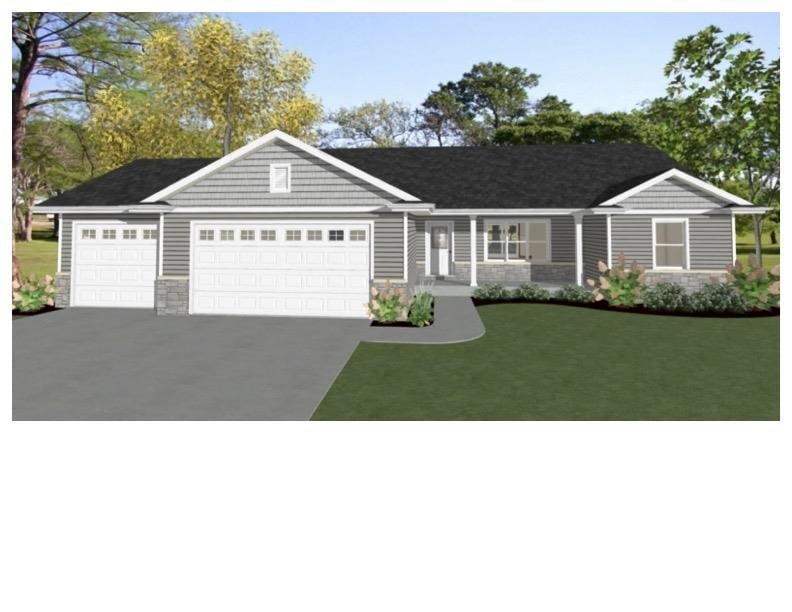N9269 Breezy Way Appleton, WI 54915
South Appleton NeighborhoodEstimated payment $2,340/month
Highlights
- 3 Car Attached Garage
- Walk-In Closet
- Kitchen Island
- Janet Berry Elementary School Rated A-
- Forced Air Heating and Cooling System
- 1-Story Property
About This Home
Awesome WILLOW model built by the industry leader VANS CONSTRUCTION. Fantastic Village of Harrison location (Appleton Schools!) close to parks, schools, and Lake Winnebago! Bedrooms are nice sized; Primary BR has a private bath and walk-in closet. Gorgeous ***Brick & vinyl exterior. 3-car garage! Central air, along with "soft close" doors and drawers, complete the picture! Home Shown is a simulated model. Estimated completion April 2026.
Listing Agent
Acre Realty, Ltd. Brokerage Phone: 920-740-5556 License #90-44616 Listed on: 11/20/2025
Home Details
Home Type
- Single Family
Est. Annual Taxes
- $500
Year Built
- Built in 2025 | Under Construction
Lot Details
- 10,018 Sq Ft Lot
Home Design
- Brick Exterior Construction
- Poured Concrete
- Vinyl Siding
Interior Spaces
- 1,558 Sq Ft Home
- 1-Story Property
- Basement Fills Entire Space Under The House
Kitchen
- Microwave
- Kitchen Island
- Disposal
Bedrooms and Bathrooms
- 3 Bedrooms
- Split Bedroom Floorplan
- Walk-In Closet
- 2 Full Bathrooms
- Walk-in Shower
Parking
- 3 Car Attached Garage
- Garage Door Opener
- Driveway
Utilities
- Forced Air Heating and Cooling System
- Heating System Uses Natural Gas
- Cable TV Available
Community Details
- Built by Vans Realty & Construction
Map
Home Values in the Area
Average Home Value in this Area
Property History
| Date | Event | Price | List to Sale | Price per Sq Ft |
|---|---|---|---|---|
| 11/20/2025 11/20/25 | For Sale | $446,100 | -- | $286 / Sq Ft |
Source: REALTORS® Association of Northeast Wisconsin
MLS Number: 50318514
- N9257 Breezy Way
- W6527 Breezy Way
- N9281 Breezy Way
- W6542 Breezy Way
- N9273 Constellation Dr
- N9292 Constellation Dr
- N9272 Constellation Dr
- N9278 Constellation Dr
- N9284 Constellation Dr
- N9222 Dylan Dr
- N9221 Dylan Dr
- N9316 Gemstone Ct
- N9330 Gemstone Ct
- N9315 Gemstone Ct
- N9359 Gemstone Ct
- W6471 Manitowoc Rd
- N9266 Homestead Ln
- 2362 E Plank Rd Unit D
- 1421 E Midway Rd
- N9073 Southtowne Dr
- N9349 S Lake Park Rd
- 3135 E Lake Park Crossing
- W6577 E Midway Rd
- 2240 E Plank Rd
- 3719 S Berryfield Ln
- 1645 Harding Dr
- W6452-W6486 Sonny Dr
- 1329 E Roeland Ave
- W6399 Sonny Dr
- 3001 Community Way
- N307 Eastowne Ct Unit ID1061648P
- 3200-3412 E Canary St
- 302 E Wilson Ave
- 1111 E South River St
- 2520 S Kerry Ln
- 220 Valley Rd
- N9427 Handel Dr
- 151 W Calumet St
- 300 Schindler Place
- 213-218 Royal Ct
Ask me questions while you tour the home.

