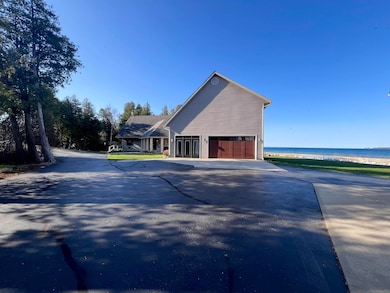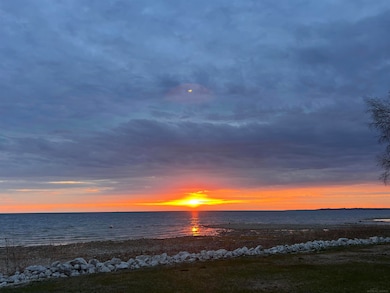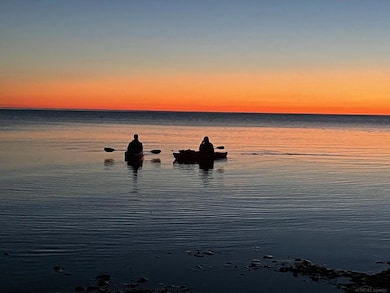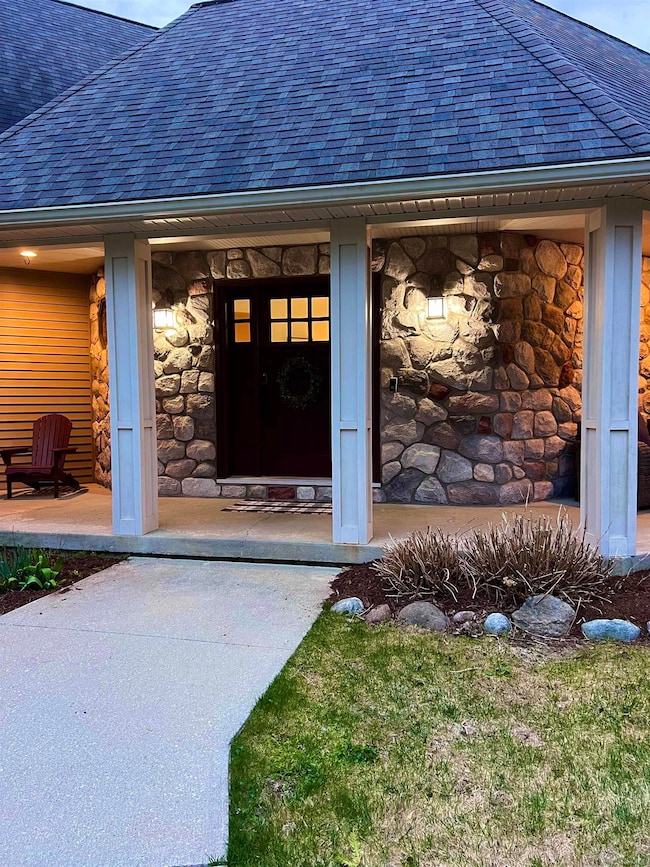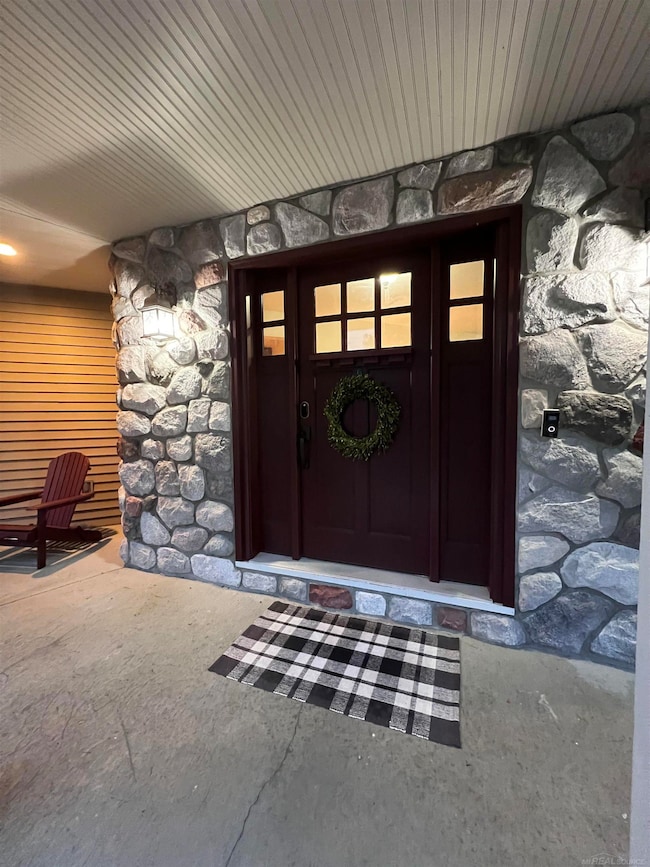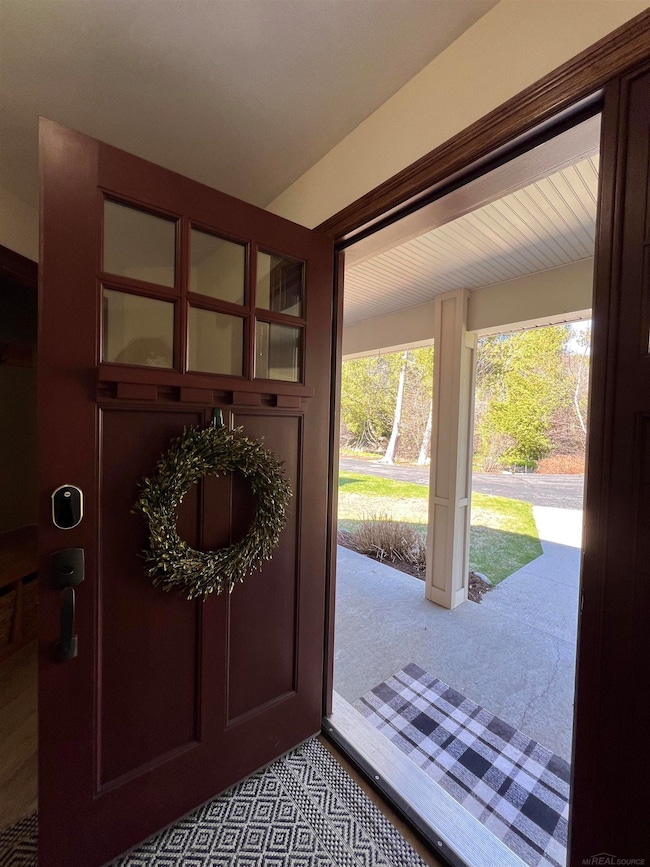N934 Gros Cap Rd Saint Ignace, MI 49781
Estimated payment $6,750/month
Highlights
- Beach Front
- Second Garage
- Deck
- Access To Lake
- Cape Cod Architecture
- Cathedral Ceiling
About This Home
This is a show stopper in so many ways! 315 Ft of waterfront on Lake Michigan just off Mackinac Island and the Straits of Mackinac! Stunning views year round! Kayak out to St Helena Island and the lighthouse on a calm day. 3 lots! Whether you are looking for your primary, get away 2nd home or investment vacation rental, this Gros Cap location is quiet and beautiful. Enjoy day trips to Mackinac Island, Tahquamenon Falls, Soo Locks and so much more! Welcoming entry! Covered wrap around front porch! Den is perfect for games, cards or meals. Beautiful 6 ft wide oak french doors with stained glass transom lead to great room with outstanding lakefront views, sunrises and sunsets! 25 ft high knotty pine cathedral ceiling, wood beam, ceiling fan & recessed lights. 2 sets of french doors with expansive windows above. Both sets of french doors open to maintenance free decking. Wet bar room is perfect for entertaining prep. Luxury vinyl plank flooring throughout most of main floor. Kitchen accented by 2 wood beams, white washed beadboard ceiling, 8x4 solid surface island with bar ledge. Room for 4 stools. 6 ft wide French dr to deck with pergola. Appliances stay. Stainless steel GE refrigerator, LG double oven gas stove. Oak cabinets, 4 extra deep drawers, 2 appliance garages, wine rack & lazy susan. Walk in pantry! 1st flr bedroom. Additional deck in backyard. 1st flr laundry with washer & dryer. Home features 2 upper wings for the bedrms. Oak staircase off kitchen to 2 bedroom’s & a bunk house! Primary ensuite has those gorgeous lakeviews, 10x8 primary bath, dual sinks, 7x4 walk in shower! It’s amazing! 2nd wing has an open staircase that overlooks the lake and great rm. 2 oversized bedrms with a shared bathroom! Kids & adults will enjoy the 10x5 gaming area. Work from home? Secluded office with French door entry. 2 car attached garage with opener. Mud room. Pole barn built in 2007! 3 garage doors! One is 11hx16w with opener. Equipped with shop lights, 12 ft high ceilings, electrical panel & 20 wide x 34 deep unfinished upper loft! 2 sheds for your water toys! Newer water filtration system. Beautifully landscaped. Waterfront rock retaining wall. Vacant attached parcel is partially wooded. Hang out by the firepit!
Listing Agent
Real Estate Brokers & Associates Inc. License #MISPE-6502139606 Listed on: 06/20/2025
Home Details
Home Type
- Single Family
Est. Annual Taxes
Year Built
- Built in 1985
Lot Details
- 1.79 Acre Lot
- Lot Dimensions are 315x250
- Beach Front
Home Design
- Cape Cod Architecture
- Stone Siding
- Vinyl Siding
Interior Spaces
- 3,904 Sq Ft Home
- 1.5-Story Property
- Wet Bar
- Cathedral Ceiling
- Ceiling Fan
- Window Treatments
- Bay Window
- Entryway
- Great Room
- Living Room with Fireplace
- Home Office
- Loft
- Bonus Room
- Workshop
- Crawl Space
Kitchen
- Breakfast Area or Nook
- Eat-In Kitchen
- Oven or Range
- <<microwave>>
- Dishwasher
Flooring
- Carpet
- Linoleum
- Laminate
- Ceramic Tile
Bedrooms and Bathrooms
- 6 Bedrooms
- Main Floor Bedroom
- In-Law or Guest Suite
- Bathroom on Main Level
- 3 Full Bathrooms
Laundry
- Laundry Room
- Dryer
- Washer
Parking
- 5 Car Attached Garage
- Second Garage
- Workshop in Garage
- Garage Door Opener
Outdoor Features
- Access To Lake
- Deck
- Pole Barn
- Shed
- Breezeway
- Porch
Schools
- Gros Cap Elementary School
Utilities
- Forced Air Heating and Cooling System
- Heating System Uses Propane
- Baseboard Heating
- Electric Water Heater
- Septic Tank
- Internet Available
Community Details
- Assessors Subdivision No 1
Listing and Financial Details
- Assessor Parcel Number 008-520-027-30, 008-520-027-20
Map
Home Values in the Area
Average Home Value in this Area
Tax History
| Year | Tax Paid | Tax Assessment Tax Assessment Total Assessment is a certain percentage of the fair market value that is determined by local assessors to be the total taxable value of land and additions on the property. | Land | Improvement |
|---|---|---|---|---|
| 2024 | $5,217 | $231,300 | $0 | $0 |
| 2023 | $4,732 | $216,300 | $0 | $0 |
| 2022 | $4,732 | $200,600 | $0 | $0 |
| 2021 | $4,478 | $189,000 | $0 | $0 |
| 2020 | $2,635 | $161,900 | $0 | $0 |
| 2019 | $2,587 | $151,400 | $0 | $0 |
| 2018 | -- | $131,300 | $131,300 | $0 |
| 2017 | -- | $138,100 | $138,100 | $0 |
| 2016 | -- | $145,700 | $145,700 | $0 |
| 2015 | -- | $147,600 | $0 | $0 |
| 2012 | -- | $172,800 | $0 | $0 |
Property History
| Date | Event | Price | Change | Sq Ft Price |
|---|---|---|---|---|
| 06/20/2025 06/20/25 | For Sale | $1,050,000 | -- | $269 / Sq Ft |
Purchase History
| Date | Type | Sale Price | Title Company |
|---|---|---|---|
| Deed | $265,000 | -- |
Source: Michigan Multiple Listing Service
MLS Number: 50179120
APN: 49008-520-027-30
- TBD Gros Cap Rd Unit On West Moran Bay of
- 1794 Gros Cap Rd
- 1794 Gros Cap Rd Unit 1794
- 0 W Us 2 Unit 201824111
- N1746 Smith Rd
- N705 Woods Rd
- 0 Pte La Barbe Rd Unit 25-169
- 0 W Us-2 Unit 201833186
- 0 W Us-2 Unit 201817479
- 0 W Us-2 Unit 201817478
- 0 W Us-2 Unit 201817477
- 0 W Us-2 Unit 201817475
- 0 W Us-2 Unit 201817460
- 388 Portage St
- 0 Portage St
- 640 W Spring St
- 0 W Truckey St
- 200 S 1st St
- 3115 Maple St
- 106 Hazel St

