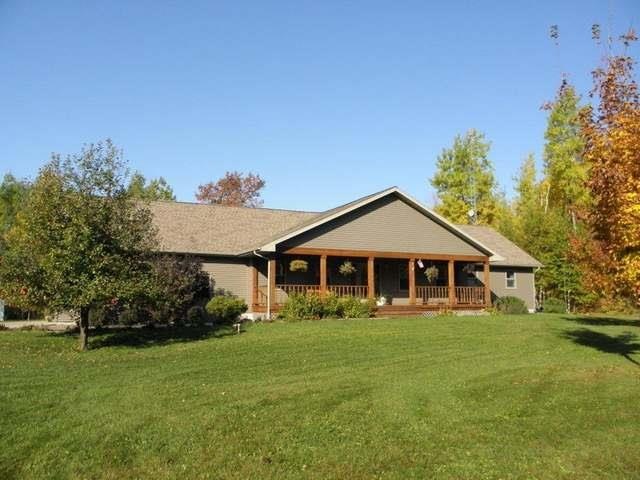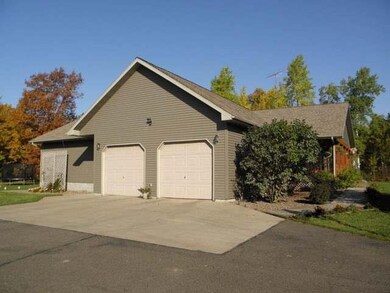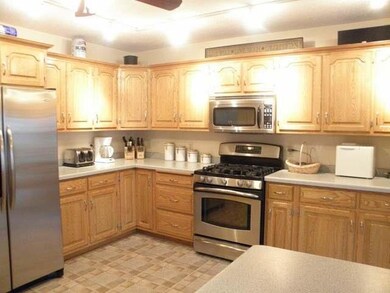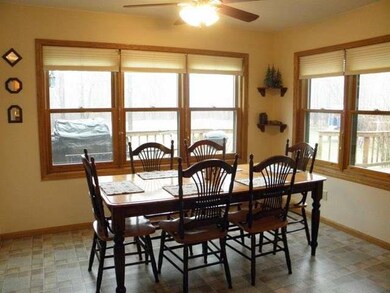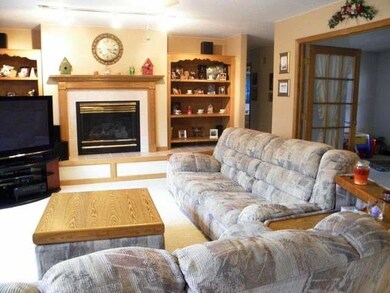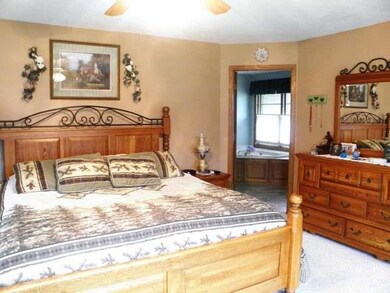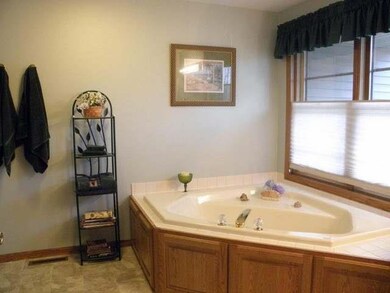
N9511 Westview Rd Phillips, WI 54555
Estimated Value: $375,000 - $475,000
Highlights
- RV Access or Parking
- Private Lot
- Ranch Style House
- Deck
- Wooded Lot
- Jetted Tub in Primary Bathroom
About This Home
As of March 2014This immaculate custom built home offers a beautifully wooded fully landscaped lot w/access to the snowmobile trail just moments from Phillips popular 859 acre Solberg Lake! This home offers the ideal gathering place for family friends, with spacious rooms an open concept floor-plan as well as a covered front porch rear sun deck. Inside, the spacious living room has plenty of windows a cozy gas fireplace. The kitchen will make cooking a breeze with custom oak cabinets island, as well as stainless steel appliances. There is an office with French doors to the living area, as well as 2 main floor bedrooms a master bedroom suite complete with a walk in closet private bath with shower jet tub. There is a partially finished lower level with a family room, bedroom bonus room, the basement has plumbing for an additional bathroom. There is a 2 car attached garage with pull down stairs to attic/storage as well as a 3 car detached garage w/workshop area and RV parking.
Last Agent to Sell the Property
RE/MAX NEW HORIZONS REALTY LLC License #52493 - 90 Listed on: 10/18/2013

Home Details
Home Type
- Single Family
Est. Annual Taxes
- $3,900
Year Built
- Built in 1997
Lot Details
- 2.53 Acre Lot
- Landscaped
- Private Lot
- Secluded Lot
- Wooded Lot
- Garden
Parking
- 2 Car Garage
- RV Access or Parking
Home Design
- Ranch Style House
- Block Foundation
- Frame Construction
- Shingle Roof
- Composition Roof
- Vinyl Siding
Interior Spaces
- Ceiling Fan
- Fireplace Features Blower Fan
- Gas Log Fireplace
- Pull Down Stairs to Attic
Kitchen
- Range
- Microwave
- Dishwasher
Flooring
- Carpet
- Vinyl
Bedrooms and Bathrooms
- 4 Bedrooms
- Walk-In Closet
- 2 Full Bathrooms
- Jetted Tub in Primary Bathroom
Partially Finished Basement
- Basement Fills Entire Space Under The House
- Interior Basement Entry
- Stubbed For A Bathroom
Outdoor Features
- Deck
- Covered patio or porch
Schools
- Phillips Elementary And Middle School
- Phillips High School
Utilities
- Forced Air Heating and Cooling System
- Heating System Uses Natural Gas
- Well
- Drilled Well
- Gas Water Heater
- Water Softener
- Satellite Dish
Community Details
- Recreation Facilities
Listing and Financial Details
- Assessor Parcel Number 07034020158;0340224
Ownership History
Purchase Details
Home Financials for this Owner
Home Financials are based on the most recent Mortgage that was taken out on this home.Purchase Details
Similar Homes in Phillips, WI
Home Values in the Area
Average Home Value in this Area
Purchase History
| Date | Buyer | Sale Price | Title Company |
|---|---|---|---|
| Vojtech Brian K | $220,000 | -- | |
| Knaack Shannon M | $239,500 | -- |
Mortgage History
| Date | Status | Borrower | Loan Amount |
|---|---|---|---|
| Closed | Knaack Shannon M | $0 |
Property History
| Date | Event | Price | Change | Sq Ft Price |
|---|---|---|---|---|
| 03/03/2014 03/03/14 | Sold | $220,000 | -6.4% | $85 / Sq Ft |
| 11/18/2013 11/18/13 | Pending | -- | -- | -- |
| 10/18/2013 10/18/13 | For Sale | $235,000 | -- | $91 / Sq Ft |
Tax History Compared to Growth
Tax History
| Year | Tax Paid | Tax Assessment Tax Assessment Total Assessment is a certain percentage of the fair market value that is determined by local assessors to be the total taxable value of land and additions on the property. | Land | Improvement |
|---|---|---|---|---|
| 2024 | $5,265 | $227,600 | $11,400 | $216,200 |
| 2023 | $4,645 | $227,600 | $11,400 | $216,200 |
| 2022 | $4,222 | $227,600 | $11,400 | $216,200 |
| 2021 | $3,792 | $227,600 | $11,400 | $216,200 |
| 2020 | $3,729 | $227,600 | $11,400 | $216,200 |
| 2019 | $3,244 | $227,600 | $11,400 | $216,200 |
| 2018 | $3,158 | $227,600 | $11,400 | $216,200 |
| 2017 | $3,255 | $235,800 | $11,400 | $224,400 |
| 2016 | $3,358 | $235,800 | $11,400 | $224,400 |
| 2015 | $3,765 | $235,800 | $11,400 | $224,400 |
| 2014 | $3,500 | $235,800 | $11,400 | $224,400 |
| 2013 | $3,900 | $241,000 | $11,400 | $229,600 |
Agents Affiliated with this Home
-
Jody DeLasky

Seller's Agent in 2014
Jody DeLasky
RE/MAX
(715) 820-1923
292 Total Sales
-
Mike Keller

Buyer's Agent in 2014
Mike Keller
RE/MAX
(715) 820-2242
204 Total Sales
Map
Source: Greater Northwoods MLS
MLS Number: 137917
APN: 034-126103000
- N9606 Westview Rd
- ON Mintal Rd
- W6128 Cth H
- N10149 E Solberg Lake Rd
- N9699 Deer Lake Ln Unit 1
- 2-N9696 Deer Lake Ln
- N9706 Deer Lake Ln Unit 7
- N9501 Deer Lake Ln
- N9704 Deer Lake Ln Unit 6
- N10212 Solberg Dam Rd
- N9479 Deer Lake Ln
- N7873 State Highway 13
- N10380 W Solberg Lake Rd
- ON Fairway Dr
- 984 Darrell Ave
- 457 Jackson Ave
- 465 Jackson Ave
- W7150 Maple Ridge Ln
- 186 1st St
- 195 S Avon Ave
- N9511 Westview Rd
- N9531 Westview Rd
- W6862 Southview Ln
- N9512 Westview Rd
- N9543 Westview Rd
- W6860 Southview Ln
- W6830 Southview Ln
- W6830 Southview Ln
- N9462 Westview Rd
- N9546 Westview Rd
- N9449 Westview Rd
- N9515 E Solberg Lake Rd
- N9576 Westview Rd
- W6870 Southview Ln
- N9575 Westview Rd
- N9465 E Solberg Lake Rd
- W6861 Southview Ln
- ON Solberg Lake Rd E
- N9453 E Solberg Lake Rd
- N9590 Westview Rd
