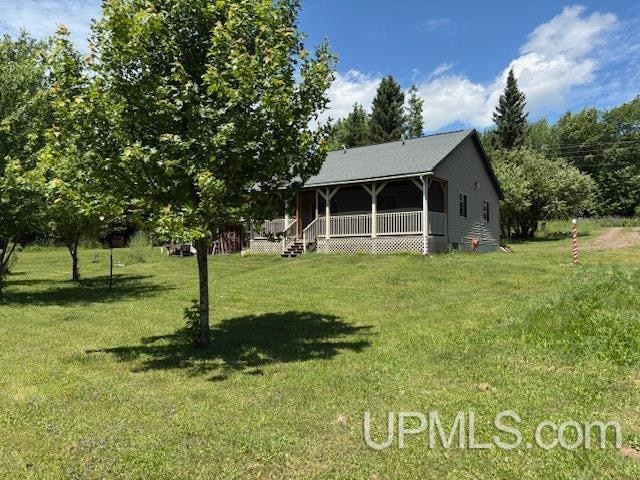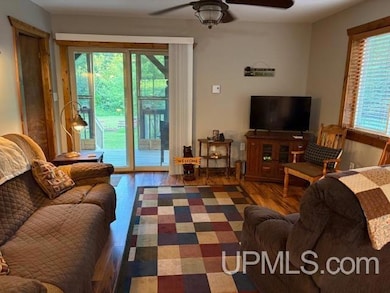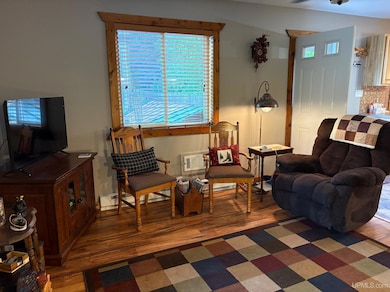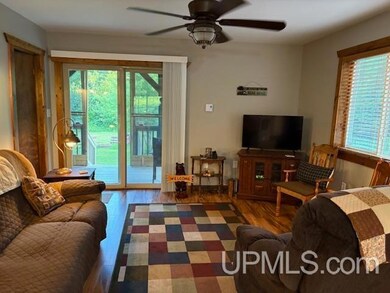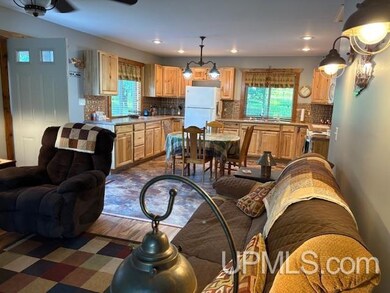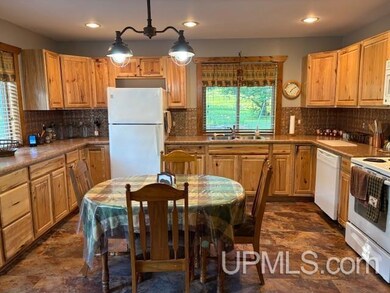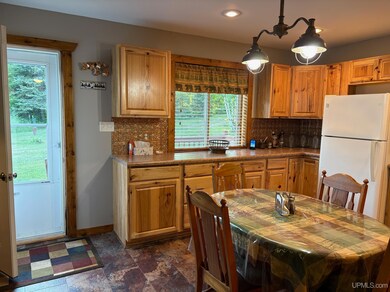
N9640 Ulvila Rd Wakefield, MI 49968
Estimated payment $1,102/month
Highlights
- Hot Property
- Ranch Style House
- 2 Car Detached Garage
- Deck
- Furnished
- Porch
About This Home
AWAY FROM IT ALL! This newer stick built home, constructed in 2009 on 15 primarily wooded acres, offers 6" interior walls, an oversized detached garage, a firepit, a wood auxiliary heating system plus much more. The home features a great room design with 44+/-' of hickory cabinets which opens into the living area with a patio door leading to a screen room which spans the front of the home (no more pesty mosquitoes). There are two bedrooms, the primary offers two closets. The bath has a shower stall plus there is a separate laundry/utility room. The crawl spaces has a membrane professionally installed with a sump pump and dehumidifier. Come and see this convenient single story home!
Home Details
Home Type
- Single Family
Est. Annual Taxes
Year Built
- Built in 2009
Lot Details
- 15 Acre Lot
- Lot Dimensions are 440x1320x660x320x220x1000
- Rural Setting
Parking
- 2 Car Detached Garage
Home Design
- Ranch Style House
- Vinyl Siding
Interior Spaces
- 1,120 Sq Ft Home
- Furnished
- Living Room
- Attic Fan
Kitchen
- Eat-In Kitchen
- Oven or Range
- Microwave
- Dishwasher
Flooring
- Laminate
- Vinyl
Bedrooms and Bathrooms
- 2 Bedrooms
- Bathroom on Main Level
- 1 Full Bathroom
Laundry
- Laundry Room
- Dryer
- Washer
Basement
- Sump Pump
- Crawl Space
Outdoor Features
- Access to stream, creek or river
- Deck
- Porch
Utilities
- Cooling System Mounted To A Wall/Window
- Heating System Uses Wood
- Baseboard Heating
- Drilled Well
- Electric Water Heater
- Septic Tank
Community Details
- Bessemer Township Subdivision
Listing and Financial Details
- Assessor Parcel Number 2701-17-600-820
Map
Home Values in the Area
Average Home Value in this Area
Tax History
| Year | Tax Paid | Tax Assessment Tax Assessment Total Assessment is a certain percentage of the fair market value that is determined by local assessors to be the total taxable value of land and additions on the property. | Land | Improvement |
|---|---|---|---|---|
| 2024 | $1,877 | $75,409 | $75,409 | $0 |
| 2022 | -- | $60,040 | $60,040 | $0 |
| 2021 | -- | $54,589 | $54,589 | $0 |
| 2020 | -- | -- | $0 | $0 |
| 2019 | -- | -- | $0 | $0 |
| 2018 | -- | -- | $62,563 | $0 |
| 2017 | -- | -- | $0 | $0 |
| 2016 | -- | -- | $0 | $0 |
| 2014 | -- | -- | $0 | $0 |
| 2013 | -- | -- | $0 | $0 |
Property History
| Date | Event | Price | Change | Sq Ft Price |
|---|---|---|---|---|
| 06/23/2025 06/23/25 | For Sale | $169,900 | -- | $152 / Sq Ft |
Purchase History
| Date | Type | Sale Price | Title Company |
|---|---|---|---|
| Interfamily Deed Transfer | -- | None Available |
Similar Homes in Wakefield, MI
Source: Upper Peninsula Association of REALTORS®
MLS Number: 50179397
APN: 01-17-600-820
- 170 W Old Us2
- 616 Ahola Ave
- 502 Luoma Rd
- 513 Neidhold Ave
- TBD Uncle Nanny Rd
- 1304 Kuinvinen St
- 1304 Kuivinen St
- 406 3rd Ave
- 170 Old Us 2
- 902 Putnam St
- 507 Pierce St
- 203 Lake Shore Dr
- 815 Roberts St
- 362 Michigan 28
- 100 Commercial Ln
- Lots 5-7 Lake Shore Dr
- Lot 5,6,7 Lake Shore Dr
- 1801 Plymouth Mine Rd
- 8199 Mill St
- N10491 Highland Ave
