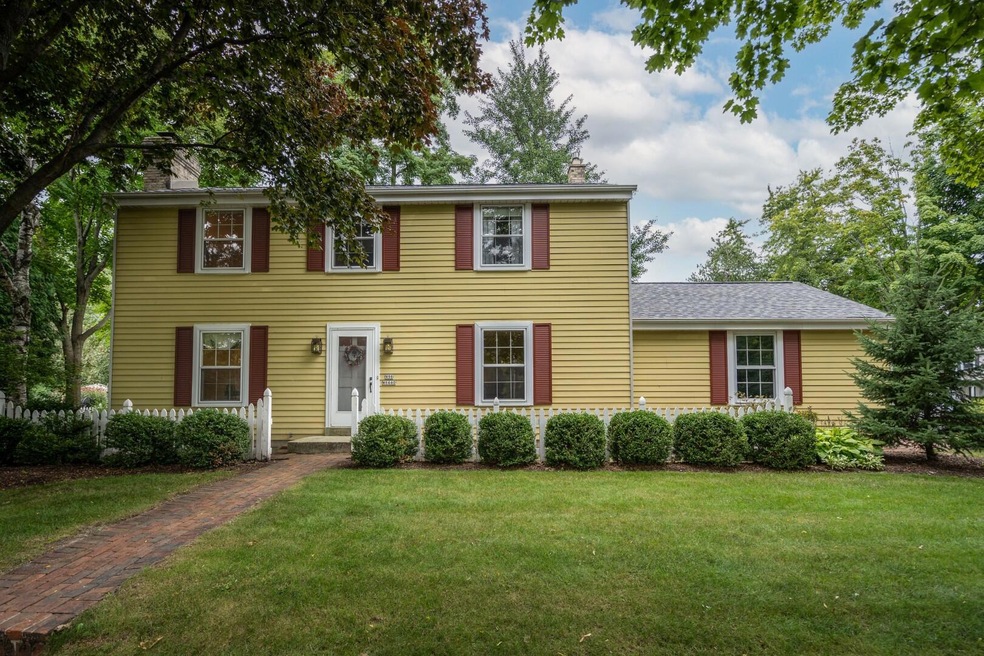
N96W6440 Fieldcrest St Cedarburg, WI 53012
Estimated Value: $530,000 - $557,000
Highlights
- Colonial Architecture
- Adjacent to Greenbelt
- Wood Flooring
- Cedarburg High School Rated A
- Vaulted Ceiling
- 5-minute walk to Willowbrooke Park
About This Home
As of June 2022Located in the Willowbrooke subdivision, this well-maintained 3 bed, 2.5 bath home has beautiful hardwood floors, two wood-burning fireplaces, and a gorgeous addition with vaulted ceilings and tons of natural light. The primary bedroom features a large en-suite bathroom with a big walk-in closet. The landscaped yard and paver patio create the perfect space to entertain and enjoy the outdoors. This is a unique opportunity to live across the street from a spacious park and have proximity to town.
Last Agent to Sell the Property
Quorum Enterprises, Inc. License #82480-94 Listed on: 04/29/2022
Home Details
Home Type
- Single Family
Est. Annual Taxes
- $5,279
Lot Details
- 0.27 Acre Lot
- Adjacent to Greenbelt
- Corner Lot
Parking
- 2 Car Attached Garage
- Driveway
Home Design
- Colonial Architecture
- Radon Mitigation System
Interior Spaces
- 2,144 Sq Ft Home
- 2-Story Property
- Vaulted Ceiling
- Fireplace
- Wood Flooring
Kitchen
- Oven
- Range
- Microwave
- Dishwasher
- Disposal
Bedrooms and Bathrooms
- 3 Bedrooms
- Walk-In Closet
Laundry
- Dryer
- Washer
Basement
- Basement Fills Entire Space Under The House
- Sump Pump
- Block Basement Construction
Location
- Borders State Land
Schools
- Webster Middle School
- Cedarburg High School
Utilities
- Forced Air Heating and Cooling System
- Heating System Uses Natural Gas
- High Speed Internet
- Cable TV Available
Community Details
- Willowbrooke Subdivision
Listing and Financial Details
- Exclusions: Chest freezer
- Assessor Parcel Number 131271901000
Ownership History
Purchase Details
Home Financials for this Owner
Home Financials are based on the most recent Mortgage that was taken out on this home.Purchase Details
Home Financials for this Owner
Home Financials are based on the most recent Mortgage that was taken out on this home.Similar Homes in Cedarburg, WI
Home Values in the Area
Average Home Value in this Area
Purchase History
| Date | Buyer | Sale Price | Title Company |
|---|---|---|---|
| Lisowski | $475,000 | Frontier Title And Closing Ser | |
| Phelps Jerad B | $365,000 | None Available |
Mortgage History
| Date | Status | Borrower | Loan Amount |
|---|---|---|---|
| Previous Owner | Phelps Jerad B | $278,500 | |
| Previous Owner | Phelps Jerad B | $292,000 |
Property History
| Date | Event | Price | Change | Sq Ft Price |
|---|---|---|---|---|
| 06/07/2022 06/07/22 | Sold | $475,000 | 0.0% | $222 / Sq Ft |
| 05/03/2022 05/03/22 | Pending | -- | -- | -- |
| 04/29/2022 04/29/22 | For Sale | $475,000 | -- | $222 / Sq Ft |
Tax History Compared to Growth
Tax History
| Year | Tax Paid | Tax Assessment Tax Assessment Total Assessment is a certain percentage of the fair market value that is determined by local assessors to be the total taxable value of land and additions on the property. | Land | Improvement |
|---|---|---|---|---|
| 2024 | $6,445 | $435,800 | $80,900 | $354,900 |
| 2023 | $5,578 | $409,100 | $80,900 | $328,200 |
| 2022 | $5,456 | $409,100 | $80,900 | $328,200 |
| 2021 | $5,279 | $300,300 | $73,500 | $226,800 |
| 2020 | $5,600 | $300,300 | $73,500 | $226,800 |
| 2019 | $5,296 | $289,500 | $73,500 | $216,000 |
| 2018 | $5,217 | $289,500 | $73,500 | $216,000 |
| 2017 | $5,149 | $289,500 | $73,500 | $216,000 |
| 2016 | $5,274 | $289,500 | $73,500 | $216,000 |
| 2015 | $5,131 | $289,500 | $73,500 | $216,000 |
| 2014 | $5,212 | $289,500 | $73,500 | $216,000 |
| 2013 | $5,463 | $289,500 | $73,500 | $216,000 |
Agents Affiliated with this Home
-
Leslie Boyea
L
Seller's Agent in 2022
Leslie Boyea
Quorum Enterprises, Inc.
(920) 360-4240
3 in this area
850 Total Sales
-
JJ Hausmann

Buyer's Agent in 2022
JJ Hausmann
Compass RE WI-Lake Country
(262) 232-3118
1 in this area
392 Total Sales
Map
Source: Metro MLS
MLS Number: 1789803
APN: 131271901000
- N102W6612 Susan Ln
- N105W6695 Stone Lake Cir Unit 5
- N105W6431 Stone Lake Cir Unit 32
- W61N508 Washington Ave
- N82W6770 Fair St
- N93W5903 Essex Ct
- N77W7007 Oak St
- W64N736 Washington Ave
- N108W7385 Balfour St
- Lt1 Bridge Rd
- W66N674 Madison Ave
- W57N783 Hawthorne Ave
- W75N706 Tower Ave
- N93W7935 Cranes Crossing
- N57W6688 Center St
- W67N554 Evergreen Blvd
- 1360 Dove Ln
- 455 Tanager Ct
- N50W7228 Western Rd
- 2043 Pine Ridge Ct Unit G
- N96W6440 Fieldcrest St
- N94W6585 Fieldcrest St
- N95W6550 Fieldcrest St
- N94W6680 Fieldcrest St
- N94W6693 Fieldcrest St
- N94W6736 Fieldcrest St
- N94W6737 Fieldcrest St
- N96W6767 Aspen St
- N96W6707 Aspen St
- N96W6645 Aspen St
- N96W6601 Aspen St
- N95W6502 Fieldcrest St
- N116W5590 Lucas Ct Unit Lt61
- N116W5590 Lucas Ct
- N97W6684 Aspen St
- N97W6424 Lexington St
- N96W6296 Lexington St
- N98W6540 Aspen St
- N97W6628 Aspen St
- N97W6602 Aspen St
