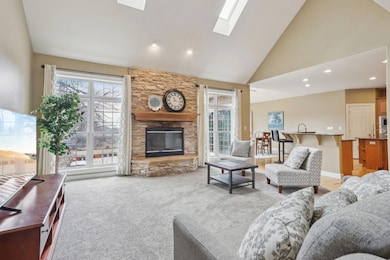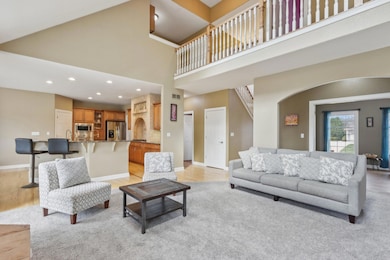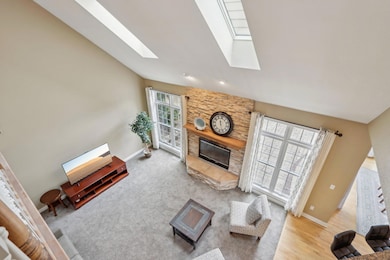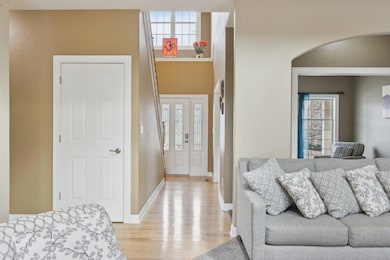N97W14613 Rimrock Rd Germantown, WI 53022
Estimated payment $4,681/month
Highlights
- Open Floorplan
- Cape Cod Architecture
- Main Floor Bedroom
- County Line Elementary School Rated A-
- Vaulted Ceiling
- 3.5 Car Attached Garage
About This Home
Welcome home to this beautiful 5 bedroom, 3.5 bath gem in the highly sought after Tree Tops neighborhood in Germantown! You will love all of the natural light that flows through the open concept first floor with high vaulted ceilings in the Great Room. The gorgeous stone work in the kitchen is sure to impress while offering the perfect layout for hosting family and friends. The main floor primary bedroom boasts tons of space, while the light filled primary bath is truly spa-inspired. Upstairs you will find 2 well sized bedrooms with tons of closet space, as well as a convenient desk-nook for homework or crafting. The huge lower level is the perfect bonus space with a large family room, 2 bedrooms, bonus room, as well as garage access. Updates include a new roof and furnace in 2025!
Listing Agent
Realty Executives Integrity~Cedarburg Brokerage Email: cedarburgfrontdesk@realtyexecutives.com License #49224-94 Listed on: 06/24/2025

Open House Schedule
-
Saturday, September 13, 202511:30 am to 1:00 pm9/13/2025 11:30:00 AM +00:009/13/2025 1:00:00 PM +00:00Add to Calendar
Home Details
Home Type
- Single Family
Est. Annual Taxes
- $9,145
Lot Details
- 0.38 Acre Lot
Parking
- 3.5 Car Attached Garage
- Garage Door Opener
- Driveway
Home Design
- Cape Cod Architecture
- Press Board Siding
Interior Spaces
- 4,836 Sq Ft Home
- 2-Story Property
- Open Floorplan
- Wet Bar
- Vaulted Ceiling
- Gas Fireplace
- Stone Flooring
Kitchen
- Oven
- Range
- Microwave
- Dishwasher
- Kitchen Island
- Disposal
Bedrooms and Bathrooms
- 5 Bedrooms
- Main Floor Bedroom
- Walk-In Closet
Laundry
- Dryer
- Washer
Finished Basement
- Basement Fills Entire Space Under The House
- Basement Ceilings are 8 Feet High
- Finished Basement Bathroom
Schools
- County Line Elementary School
- Kennedy Middle School
- Germantown High School
Utilities
- Forced Air Heating System
- Heating System Uses Natural Gas
- High Speed Internet
Community Details
- Property has a Home Owners Association
- Tree Tops Subdivision
Listing and Financial Details
- Exclusions: Sellers Personal Property
- Assessor Parcel Number GTNV 353203
Map
Home Values in the Area
Average Home Value in this Area
Tax History
| Year | Tax Paid | Tax Assessment Tax Assessment Total Assessment is a certain percentage of the fair market value that is determined by local assessors to be the total taxable value of land and additions on the property. | Land | Improvement |
|---|---|---|---|---|
| 2024 | $8,914 | $685,000 | $113,000 | $572,000 |
| 2023 | $9,145 | $548,500 | $100,000 | $448,500 |
| 2022 | $9,077 | $548,500 | $100,000 | $448,500 |
| 2021 | $8,725 | $548,500 | $100,000 | $448,500 |
| 2020 | $9,017 | $548,500 | $100,000 | $448,500 |
| 2019 | $8,663 | $548,500 | $100,000 | $448,500 |
| 2018 | $8,992 | $529,600 | $85,600 | $444,000 |
| 2017 | $8,509 | $529,600 | $85,600 | $444,000 |
| 2016 | $8,449 | $529,600 | $85,600 | $444,000 |
| 2015 | $8,419 | $512,000 | $85,600 | $426,400 |
| 2014 | $8,795 | $503,200 | $85,600 | $417,600 |
| 2013 | $8,865 | $535,600 | $118,000 | $417,600 |
Property History
| Date | Event | Price | Change | Sq Ft Price |
|---|---|---|---|---|
| 09/03/2025 09/03/25 | Price Changed | $724,900 | -3.3% | $150 / Sq Ft |
| 07/21/2025 07/21/25 | Price Changed | $749,900 | -3.2% | $155 / Sq Ft |
| 07/12/2025 07/12/25 | Price Changed | $774,900 | -3.1% | $160 / Sq Ft |
| 06/24/2025 06/24/25 | For Sale | $799,900 | -- | $165 / Sq Ft |
Purchase History
| Date | Type | Sale Price | Title Company |
|---|---|---|---|
| Warranty Deed | $500,000 | Focus Title Llc | |
| Interfamily Deed Transfer | -- | Woodland Title Services Llc | |
| Warranty Deed | $595,000 | None Available | |
| Warranty Deed | $611,000 | None Available |
Mortgage History
| Date | Status | Loan Amount | Loan Type |
|---|---|---|---|
| Open | $430,006 | New Conventional | |
| Closed | $433,000 | New Conventional | |
| Closed | $450,000 | Adjustable Rate Mortgage/ARM | |
| Previous Owner | $440,000 | New Conventional | |
| Previous Owner | $38,600 | Adjustable Rate Mortgage/ARM | |
| Previous Owner | $66,000 | Credit Line Revolving | |
| Previous Owner | $416,000 | New Conventional | |
| Previous Owner | $417,000 | New Conventional | |
| Previous Owner | $417,000 | New Conventional | |
| Previous Owner | $70,000 | Stand Alone Second | |
| Previous Owner | $370,000 | Unknown | |
| Previous Owner | $410,000 | New Conventional | |
| Previous Owner | $61,000 | Purchase Money Mortgage | |
| Previous Owner | $549,900 | Adjustable Rate Mortgage/ARM |
Source: Metro MLS
MLS Number: 1923636
APN: GTNV-353203
- W147N9955 Emerald Ln
- N99W14922 Still Water Ct
- W143N9927 Ridgewood Ln
- N99W14143 Seven Pines Way Unit A
- N101W15273 Starlite Dr
- W156N9895 Pilgrim Rd
- W141N9978 Seven Pines Way Unit 204D
- W151N10146 Windsong Cir W
- W158N9751 Broadleaf Ln
- W140N10259 Fond du Lac Ave
- N98W16201 Concord Rd
- W156N10303 Pilgrim Rd
- W140N9103 Lilly Rd
- Lt0 Fond du Lac Ave
- N105W14890 Blackbird Point
- W163N9517 Cheyenne Dr
- W141N10568 Wooded Hills Dr
- N99W16610 Woodcock Rd
- W135N8987 Wisconsin 145
- Lt102 Main St
- W156N10504 Jefferson Ln
- N91W16028 Junction Way
- N88W15092 Main St
- N88W14750 Main St Unit Menomonee Falls Studios
- W165N8910 Grand Ave
- N91W17045 Apple Tree Ct
- N92W17358 Appleton Ave
- N90W17421 St Francis Dr
- w159n8378 Apple Valley Dr
- N93W17678 White Oak Cir
- N83W13600 Fond du Lac Ave
- N113W15583 Francese Dr Unit 2
- N82W13490 Fond du Lac Ave
- N114W15843 Sylvan Cir
- N81W15085 Appleton Ave
- W168 N11374 Western Ave
- 11513 W Brown Deer Rd
- W180N8526 Town Hall Rd
- 10901 W Donna Dr
- N78W17445 Wildwood Dr






