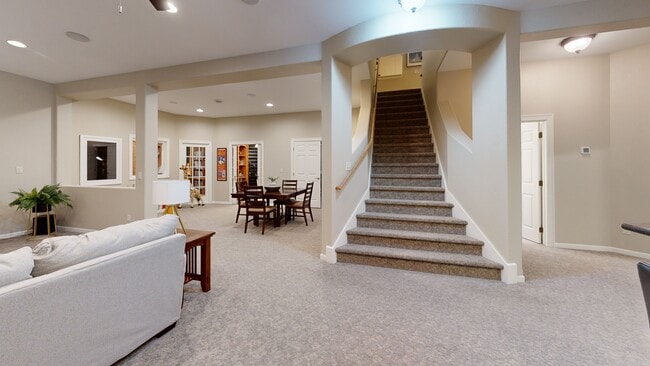
N99W14922 Still Water Ct Germantown, WI 53022
Estimated payment $5,175/month
Highlights
- Very Popular Property
- Open Floorplan
- Adjacent to Greenbelt
- County Line Elementary School Rated A-
- Wooded Lot
- Vaulted Ceiling
About This Home
Welcome to Tree Tops! You will love the subdivision park. Convenient location to shopping & restaurants, plus this impressive home will have you at hello. Step inside to soaring ceilings & an open layout that seamlessly connects the great room, dining area, & kitchenperfect for everyday living or entertaining a crowd. Walls of windows fill the home w/natural light & frame views of the private, wooded lot. Retreat to the expansive patio for outdoor dining, fireside chats, or simply soaking in the serene setting. Luxurious primary suite, w/dream closet. 2 more spacious BRs, split entry 2nd BA, lrg laundry rm & 1/2 BA all on main lvl. Fourth BR & 3rd full BA found in finished lower level, along w/a spacious family room w/bar, wine room, library w/secret rm & plenty of storage. Welcome Home!
Listing Agent
Shorewest Realtors, Inc. Brokerage Email: PropertyInfo@shorewest.com License #37935-94 Listed on: 09/05/2025

Home Details
Home Type
- Single Family
Est. Annual Taxes
- $10,201
Lot Details
- 0.42 Acre Lot
- Adjacent to Greenbelt
- Cul-De-Sac
- Sprinkler System
- Wooded Lot
Parking
- 3.5 Car Attached Garage
- Garage Door Opener
- Driveway
Home Design
- Ranch Style House
- Poured Concrete
Interior Spaces
- Open Floorplan
- Wet Bar
- Vaulted Ceiling
- Gas Fireplace
- Stone Flooring
- Home Security System
Kitchen
- Oven
- Range
- Microwave
- Dishwasher
- Disposal
Bedrooms and Bathrooms
- 4 Bedrooms
- Split Bedroom Floorplan
- Walk-In Closet
Laundry
- Laundry Room
- Dryer
- Washer
Finished Basement
- Basement Fills Entire Space Under The House
- Basement Ceilings are 8 Feet High
- Sump Pump
- Finished Basement Bathroom
- Basement Windows
Accessible Home Design
- Roll-in Shower
- Grab Bar In Bathroom
Outdoor Features
- Patio
Schools
- County Line Elementary School
- Kennedy Middle School
- Germantown High School
Utilities
- Forced Air Heating and Cooling System
- Heating System Uses Natural Gas
- High Speed Internet
Community Details
- Tree Tops Subdivision
Listing and Financial Details
- Exclusions: Second Refrigerator in Laundry Room.
- Assessor Parcel Number GTNV 353360
Map
Home Values in the Area
Average Home Value in this Area
Tax History
| Year | Tax Paid | Tax Assessment Tax Assessment Total Assessment is a certain percentage of the fair market value that is determined by local assessors to be the total taxable value of land and additions on the property. | Land | Improvement |
|---|---|---|---|---|
| 2024 | $10,201 | $780,500 | $117,000 | $663,500 |
| 2023 | $9,614 | $575,600 | $101,600 | $474,000 |
| 2022 | $9,540 | $575,600 | $101,600 | $474,000 |
| 2021 | $9,171 | $575,600 | $101,600 | $474,000 |
| 2020 | $9,475 | $575,600 | $101,600 | $474,000 |
| 2019 | $9,103 | $575,600 | $101,600 | $474,000 |
| 2018 | $10,161 | $596,800 | $87,300 | $509,500 |
| 2017 | $9,609 | $596,800 | $87,300 | $509,500 |
| 2016 | $9,543 | $596,800 | $87,300 | $509,500 |
| 2015 | $9,307 | $565,000 | $87,300 | $477,700 |
| 2014 | $8,411 | $500,700 | $87,300 | $413,400 |
| 2013 | $8,899 | $537,600 | $118,000 | $419,600 |
Property History
| Date | Event | Price | Change | Sq Ft Price |
|---|---|---|---|---|
| 09/05/2025 09/05/25 | For Sale | $799,900 | -- | $158 / Sq Ft |
Purchase History
| Date | Type | Sale Price | Title Company |
|---|---|---|---|
| Warranty Deed | $540,000 | Heritage Title Services Inc | |
| Warranty Deed | $565,000 | Port Abstract & Title Llc |
Mortgage History
| Date | Status | Loan Amount | Loan Type |
|---|---|---|---|
| Open | $486,000 | New Conventional | |
| Previous Owner | $206,100 | New Conventional | |
| Previous Owner | $236,000 | Adjustable Rate Mortgage/ARM | |
| Previous Owner | $280,000 | New Conventional | |
| Previous Owner | $192,000 | New Conventional | |
| Previous Owner | $236,500 | New Conventional |
About the Listing Agent
Beth's Other Listings
Source: Metro MLS
MLS Number: 1932112
APN: GTNV-353360
- N101W15273 Starlite Dr
- W147N9955 Emerald Ln
- W151N10146 Windsong Cir W
- N97W14613 Rimrock Rd
- W156N9895 Pilgrim Rd
- W143N9927 Ridgewood Ln
- W158N9751 Broadleaf Ln
- W156N10303 Pilgrim Rd
- N99W14143 Seven Pines Way Unit A
- W141N9978 Seven Pines Way Unit 204D
- N98W16201 Concord Rd
- N105W14890 Blackbird Point
- W140N10259 Fond du Lac Ave
- Lt0 Fond du Lac Ave
- W163N9517 Cheyenne Dr
- N99W16610 Woodcock Rd
- W141N10568 Wooded Hills Dr
- N101W16765 Gunflint Trail
- N101W16795 Gunflint Trail
- N97W16763 Chippewa Dr
- W156N10504 Jefferson Ln
- N91W16028 Junction Way
- N88W15092 Main St
- N88W14750 Main St Unit Menomonee Falls Studios
- W165N8910 Grand Ave
- N91W17045 Apple Tree Ct
- N92W17358 Appleton Ave
- N113W15583 Francese Dr Unit 2
- N90W17421 St Francis Dr
- N93W17678 White Oak Cir
- N114W15843 Sylvan Cir
- W168 N11374 Western Ave
- w159n8378 Apple Valley Dr
- N83W13600 Fond du Lac Ave
- N82W13490 Fond du Lac Ave
- N81W15085 Appleton Ave
- W180N8526 Town Hall Rd
- 11513 W Brown Deer Rd
- N78W17445 Wildwood Dr
- W177 N7920 Tamarack Springs Cir





