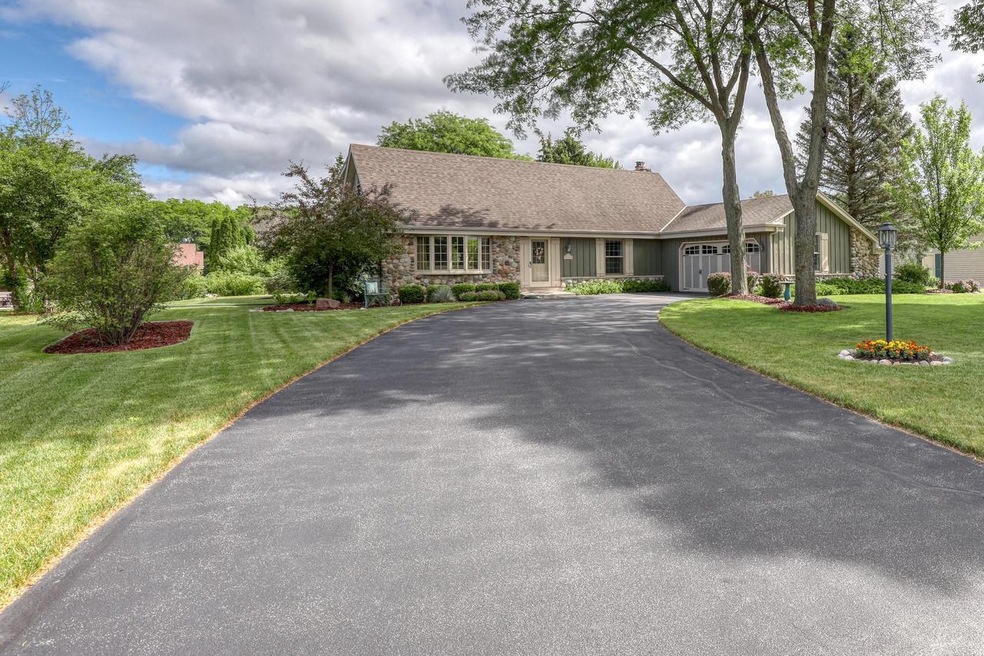
N99W16736 Woodcock Rd Germantown, WI 53022
Estimated Value: $427,000 - $603,000
Highlights
- 2.5 Car Attached Garage
- Bathtub with Shower
- High Speed Internet
- County Line Elementary School Rated A-
- Forced Air Heating and Cooling System
- Wood Siding
About This Home
As of July 2021Storybook cape cod you'll love as soon as you walk up to the cobblestone exterior. The open foyer invites visitors into this meticulously maintained original owner, 3 bed 1.5 bath. Functional floor plan encourages family gatherings and entertaining in the finished rec room. Working from home, how about a private 1st floor office? Cookouts were never this much fun on your 2 concrete patios surrounded by the well manicured landscape. All in the Germantown school district, it won't last long!
Last Agent to Sell the Property
Exit Realty Results License #81711-94 Listed on: 06/23/2021

Home Details
Home Type
- Single Family
Est. Annual Taxes
- $5,188
Year Built
- Built in 1979
Lot Details
- 0.38 Acre Lot
Parking
- 2.5 Car Attached Garage
- Garage Door Opener
Home Design
- Brick Exterior Construction
- Wood Siding
- Stone Siding
Interior Spaces
- 2,018 Sq Ft Home
- 1.5-Story Property
- Partially Finished Basement
- Block Basement Construction
Kitchen
- Range
- Microwave
- Dishwasher
- Disposal
Bedrooms and Bathrooms
- 3 Bedrooms
- Primary Bedroom Upstairs
- Dual Entry to Primary Bathroom
- Bathtub with Shower
- Bathtub Includes Tile Surround
Schools
- County Line Elementary School
- Kennedy Middle School
- Germantown High School
Utilities
- Forced Air Heating and Cooling System
- Heating System Uses Natural Gas
- High Speed Internet
Listing and Financial Details
- Exclusions: Seller's Personal Property, Window treatments in living/dining rooms, pool table light, generator transfer switch, workbench basement, mirrors in dining room
Ownership History
Purchase Details
Home Financials for this Owner
Home Financials are based on the most recent Mortgage that was taken out on this home.Similar Homes in Germantown, WI
Home Values in the Area
Average Home Value in this Area
Purchase History
| Date | Buyer | Sale Price | Title Company |
|---|---|---|---|
| Percy Michael J | $390,000 | Milwaukee Title Inc |
Mortgage History
| Date | Status | Borrower | Loan Amount |
|---|---|---|---|
| Open | Percy Michael J | $280,000 | |
| Previous Owner | Mcdonald Robert J | $150,000 |
Property History
| Date | Event | Price | Change | Sq Ft Price |
|---|---|---|---|---|
| 07/29/2021 07/29/21 | Sold | $390,000 | 0.0% | $193 / Sq Ft |
| 06/25/2021 06/25/21 | Pending | -- | -- | -- |
| 06/23/2021 06/23/21 | For Sale | $390,000 | -- | $193 / Sq Ft |
Tax History Compared to Growth
Tax History
| Year | Tax Paid | Tax Assessment Tax Assessment Total Assessment is a certain percentage of the fair market value that is determined by local assessors to be the total taxable value of land and additions on the property. | Land | Improvement |
|---|---|---|---|---|
| 2024 | $5,701 | $321,700 | $95,700 | $226,000 |
| 2023 | $5,219 | $321,700 | $95,700 | $226,000 |
| 2022 | $5,199 | $321,700 | $95,700 | $226,000 |
| 2021 | $4,989 | $321,700 | $95,700 | $226,000 |
| 2020 | $5,189 | $321,700 | $95,700 | $226,000 |
| 2019 | $4,974 | $321,700 | $95,700 | $226,000 |
| 2018 | $4,162 | $252,000 | $73,600 | $178,400 |
| 2017 | $3,961 | $252,000 | $73,600 | $178,400 |
| 2016 | $3,932 | $252,000 | $73,600 | $178,400 |
| 2015 | $3,916 | $243,100 | $73,600 | $169,500 |
| 2014 | $4,001 | $240,100 | $73,600 | $166,500 |
| 2013 | $4,096 | $249,500 | $74,000 | $175,500 |
Agents Affiliated with this Home
-
Gary Semerad
G
Seller's Agent in 2021
Gary Semerad
Exit Realty Results
(262) 470-0272
3 in this area
17 Total Sales
-
Michael Borowski

Buyer's Agent in 2021
Michael Borowski
Homestead Realty, Inc
(414) 514-4699
3 in this area
803 Total Sales
Map
Source: Metro MLS
MLS Number: 1748306
APN: GTNV-343071
- W168N9742 Chippewa Dr
- N101W16995 Tanglewood Dr
- W168N10090 Bittersweet Trail
- W168N10125 Bittersweet Trail
- N101W16063 Santa fe Dr
- W160N9696 Colonial Dr
- W158N10163 Shoshone Ct
- W176N9728 Riversbend Cir E
- W171N10522 Harvest Ln
- W164N10535 Timberline Ct
- W174N9459 Devonwood Rd
- W163N10554 Ridgeview Ln
- W163N10577 Ridgeview Ln
- W156N10303 Pilgrim Rd
- W154N10094 Moonlite Dr
- W182N6948 Sanctuary Dr
- N94W17842 Appleton Ave
- N57W18614 Dandelion Ct
- N55W19848 Magnolia Ct
- W153N9664 Neptune Dr
- N99W16736 Woodcock Rd
- N99W16743 Woodcock Rd
- N99W16778 Woodcock Rd
- N100W16711 Revere Ln
- N100W16755 Revere Ln
- N99W16701 Woodcock Rd
- N99W16781 Woodcock Rd
- W167N9928 Cardinal Ct
- N100W16779 Revere Ln
- N99W16836 Woodcock Rd
- W166N9917 Rustic Ln
- W167N9929 Cardinal Ct
- N99W16837 Woodcock Rd
- N99W16619 Woodcock Rd
- N99W16610 Woodcock Rd
- N100W16637 Revere Ln
- N100W16825 Revere Ln
- W167N9920 Cardinal Ct
- N99W16880 Woodcock Rd
- N100W16762 Revere Ln
