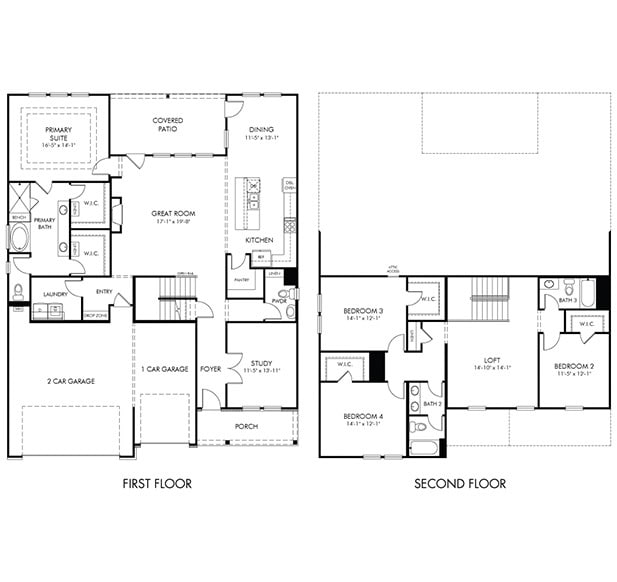
Verified badge confirms data from builder
Buford, GA 30519
Estimated payment starting at $4,203/month
Total Views
1,074
4
Beds
3.5
Baths
2,997
Sq Ft
$215
Price per Sq Ft
Highlights
- Marina
- Golf Course Community
- Primary Bedroom Suite
- Duncan Creek Elementary School Rated A
- New Construction
- Community Lake
About This Floor Plan
Tackle a home project in the spacious three-car garage. Serve appetizers from the kitchen to guests in the great room or move the party to the spacious covered patio. Later, unwind in the downstairs primary suite or enjoy movie night in the upstairs loft.
Sales Office
Hours
| Monday - Tuesday |
10:00 AM - 6:00 PM
|
| Wednesday |
1:00 PM - 6:00 PM
|
| Thursday - Saturday |
10:00 AM - 6:00 PM
|
| Sunday |
12:00 PM - 6:00 PM
|
Sales Team
Nicole Williams
Office Address
5585 Cabernet Ln
Braselton, GA 30519
Driving Directions
Home Details
Home Type
- Single Family
HOA Fees
- $150 Monthly HOA Fees
Parking
- 3 Car Attached Garage
- Front Facing Garage
Taxes
- No Special Tax
Home Design
- New Construction
Interior Spaces
- 2-Story Property
- Great Room
- Dining Area
- Loft
Kitchen
- Eat-In Kitchen
- Breakfast Bar
- Walk-In Pantry
- Built-In Oven
- Built-In Microwave
- Dishwasher
- Kitchen Island
Bedrooms and Bathrooms
- 4 Bedrooms
- Primary Bedroom on Main
- Primary Bedroom Suite
- Dual Closets
- Walk-In Closet
- Powder Room
- Primary bathroom on main floor
- Secondary Bathroom Double Sinks
- Dual Vanity Sinks in Primary Bathroom
- Private Water Closet
- Freestanding Bathtub
- Bathtub with Shower
Laundry
- Laundry Room
- Laundry on main level
- Washer and Dryer Hookup
Utilities
- Central Heating and Cooling System
- High Speed Internet
- Cable TV Available
Additional Features
- Green Certified Home
- Covered Patio or Porch
- Lawn
Community Details
Overview
- Community Lake
- Views Throughout Community
- Pond in Community
- Greenbelt
Amenities
- Clubhouse
- Community Center
Recreation
- Marina
- Beach
- Golf Course Community
- Tennis Courts
- Baseball Field
- Soccer Field
- Community Basketball Court
- Volleyball Courts
- Community Playground
- Community Pool
- Park
- Trails
Map
Move In Ready Homes with this Plan
Other Plans in Vines at Mill Creek - Legacy Series
About the Builder
Opening the door to a Life. Built. Better.® Since 1985.
From money-saving energy efficiency to thoughtful design, Meritage Homes believe their homeowners deserve a Life. Built. Better.® That’s why they're raising the bar in the homebuilding industry.
Nearby Homes
- Vines at Mill Creek - Estate Series
- Vines at Mill Creek - Legacy Series
- 2234 Grape Vine Way
- 2929 Sweet Red Cir
- 4881 Bill Cheek Rd
- 4645 Spout Springs Rd
- 951 Ardmore Tr
- 2386 Rock Maple Dr NE
- 5378 Thompson Mill Rd
- 2732 Thompson Mill Rd
- Grove at East Thompson
- 2342 Sparta Way
- 4335 Braselton Hwy Unit tax parcel R3003 327
- Sherwood Square
- 7324 Mulberry Trace Ln Unit LOT 187
- 7324 Mulberry Trace Ln
- 7320 Mulberry Trace Ln Unit LOT 186
- 7316 Mulberry Trace Ln
- 7316 Mulberry Trace Ln Unit LOT 185
- 7312 Mulberry Trace Ln Unit LOT 184
