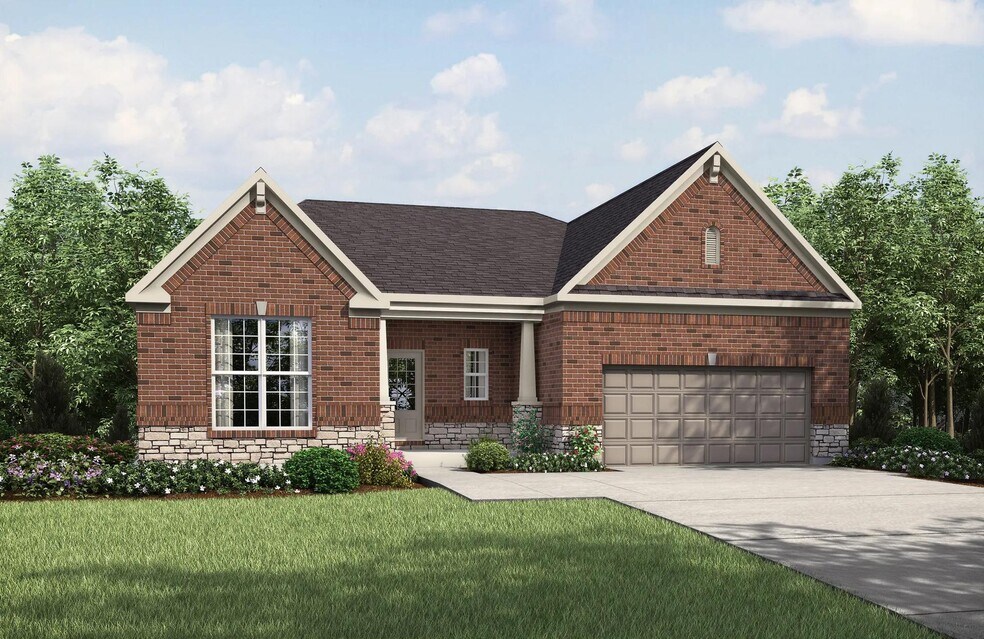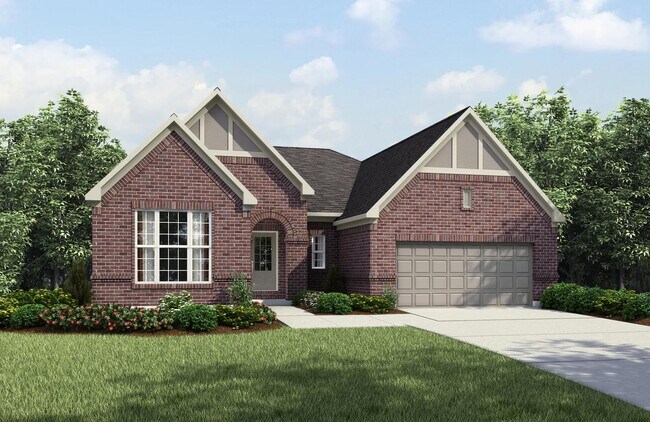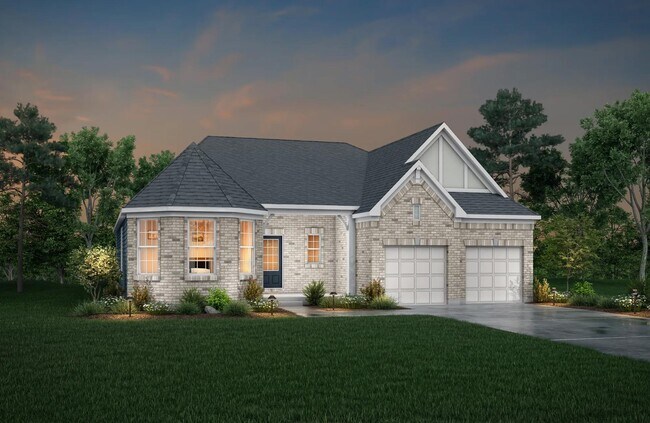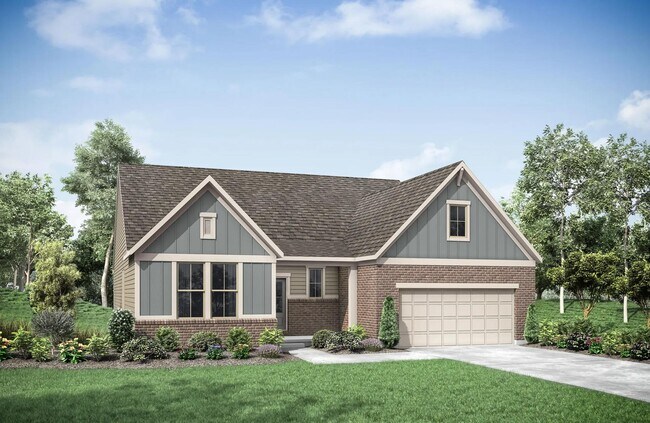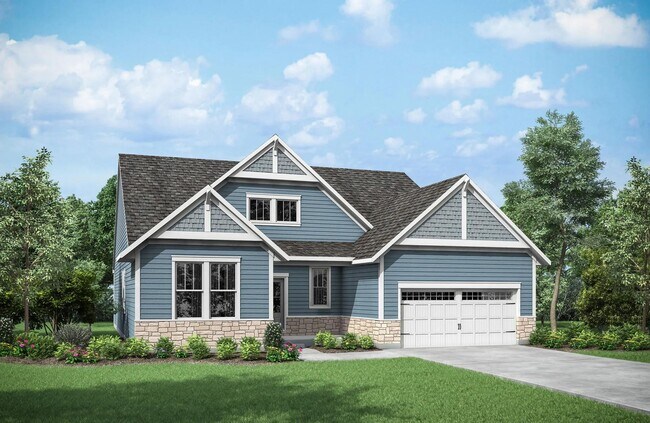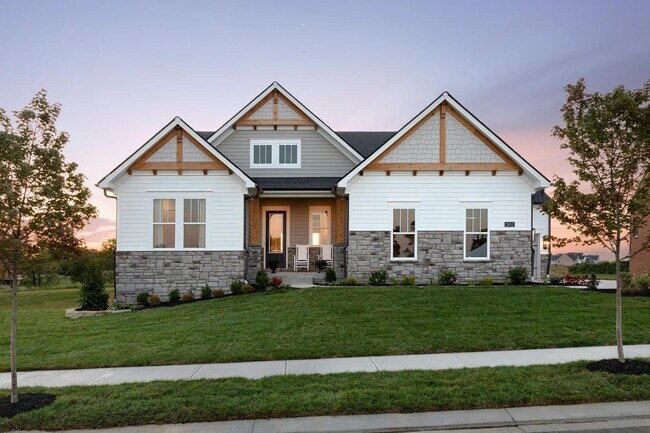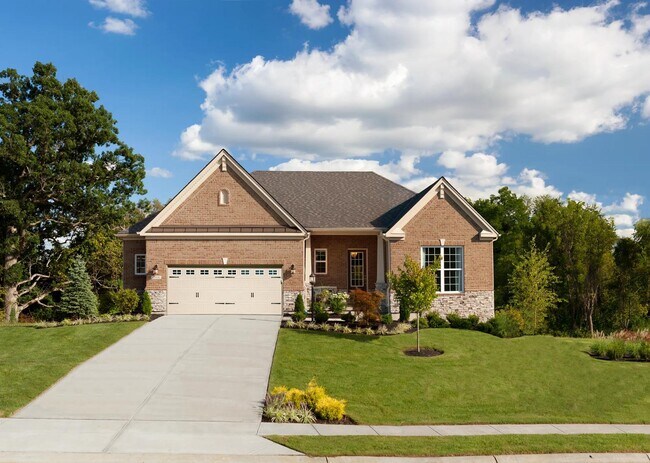
Monroe, OH 45044
Estimated payment starting at $3,532/month
Highlights
- New Construction
- Primary Bedroom Suite
- Children's Playroom
- Independence Elementary School Rated A
- No HOA
- Home Office
About This Floor Plan
The Naples offers easy one-story living in an open spacious design. An inviting main foyer opens to a gallery and private study/bedroom. Upon entering the home from the garage, you'll find a family foyer, which is the perfect drop zone for your family's personal items. The open arrangement of the family room, kitchen and dining room is an entertainer's dream and a covered outdoor area expands your living space. You'll love relaxing in the secluded primary suite, which is highlighted by a luxurious bath with dual vanity sinks, garden tub and large separate walk-in shower. For added enjoyment, an optional finished lower level offers a rec room with optional corner fireplace, plus an optional den and entertainment zone.
Sales Office
All tours are by appointment only. Please contact sales office to schedule.
Home Details
Home Type
- Single Family
Parking
- 2 Car Attached Garage
- Front Facing Garage
Home Design
- New Construction
Interior Spaces
- 1-Story Property
- Fireplace
- Family Room
- Dining Area
- Home Office
- Kitchen Island
Bedrooms and Bathrooms
- 2 Bedrooms
- Primary Bedroom Suite
- Walk-In Closet
- 2 Full Bathrooms
- Double Vanity
- Private Water Closet
- Soaking Tub
- Walk-in Shower
Laundry
- Laundry Room
- Laundry on main level
Outdoor Features
- Covered Patio or Porch
Community Details
Overview
- No Home Owners Association
Amenities
- Picnic Area
- Children's Playroom
Recreation
- Community Playground
Map
Other Plans in Stonybrook - Stonybrook Reserve
About the Builder
- Stonybrook - Stonybrook Crossing
- Stonybrook - Masterpiece Collection
- Stonybrook - Stonybrook Estates
- Stonybrook - Designer Collection
- 1 Kyles Station Rd
- 7025 Welney Run
- Caravel
- 6895 Welney Run
- 5350 Augusta Dr Unit 10-204
- 5358 Augusta Dr Unit 10-202
- 5350 Augusta Dr
- 5370 Augusta Dr
- 5358 Augusta Dr
- 5370 Augusta Dr Unit 10-201
- 401 Bethpage Dr
- Shaker Run - Masterpiece Collection
- 433 Bethpage Way
- Shaker Run - Designer Collection
- Shaker Run - Gallery II Collection
- 5366 Augusta Dr Unit 10301
