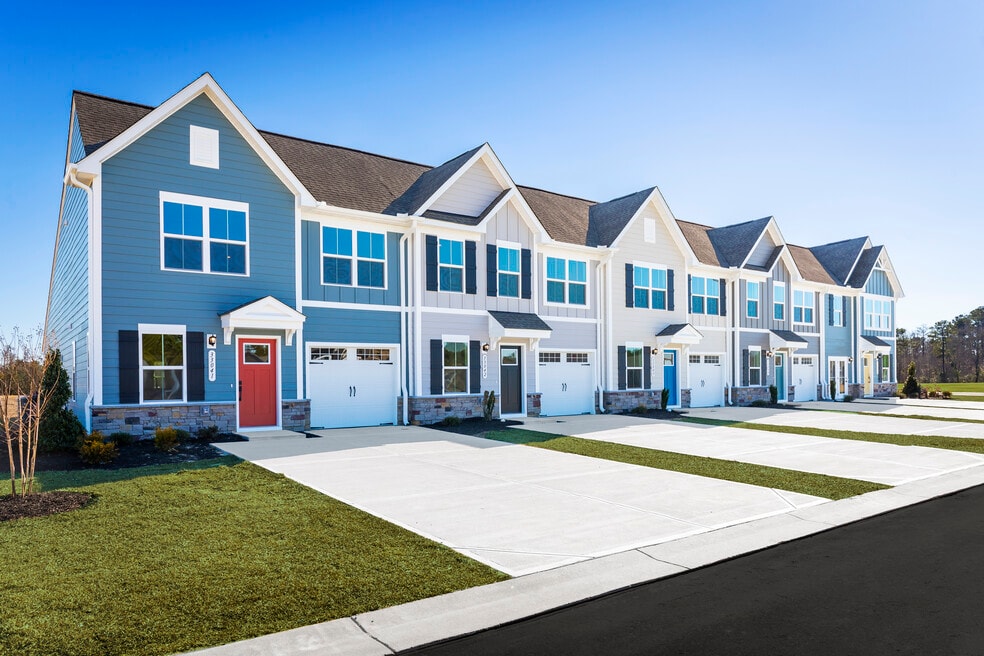Estimated payment starting at $1,629/month
Highlights
- New Construction
- Primary Bedroom Suite
- Attic
- Gourmet Kitchen
- Main Floor Primary Bedroom
- Great Room
About This Floor Plan
Welcome to Anderson Farm by Ryan Homes, first floor living townhomes with a community pool, lawn care included, and low HOA fees. Ready in March! This Nassau Cove offers 3 bedrooms, 2.5 bathrooms, and over 1,600 sq. ft! Enter through the one-car garage and step right into the gourmet kitchen with white cabinets and quartz countertops. All stainless steel kitchen appliances are included, even your fridge! Plus, enjoy luxury vinyl plank flooring throughout the entire first floor. The main level also includes your luxurious owner’s suite with a dual vanity bath and walk-in closet. Upstairs, you’ll find two spacious bedrooms and an upgraded full bath. This backyard is designed to entertain with a covered porch!
Sales Office
| Monday - Wednesday |
10:00 AM - 5:00 PM
|
| Thursday |
Closed
|
| Friday - Saturday |
10:00 AM - 5:00 PM
|
| Sunday |
12:00 PM - 5:00 PM
|
Townhouse Details
Home Type
- Townhome
Parking
- 1 Car Attached Garage
- Front Facing Garage
Home Design
- New Construction
Interior Spaces
- 2-Story Property
- Great Room
- Formal Dining Room
- Attic
Kitchen
- Gourmet Kitchen
- Dishwasher
- Kitchen Island
Bedrooms and Bathrooms
- 3 Bedrooms
- Primary Bedroom on Main
- Primary Bedroom Suite
- Walk-In Closet
- Primary bathroom on main floor
- Dual Vanity Sinks in Primary Bathroom
Additional Features
- Covered Patio or Porch
- Central Heating and Cooling System
Community Details
Overview
- Property has a Home Owners Association
- Association fees include internet, lawn maintenance
- Lawn Maintenance Included
Recreation
- Community Pool
Map
About the Builder
- Anderson Farm - Main Level Living Townhomes
- Anderson Farm - Townhomes
- 2092 Parow Ln NW Unit 7B
- 2093 Parow Ln NW Unit 6F
- Coastal Club of the Carolinas - Cottages
- 950 Parelli Way NW
- 1250 Halter Place
- 1247 Halter Place
- 1242 Halter Place
- 1243 Halter Place
- 1238 Halter Place
- 1216 Halter Place NW
- 1208 Halter Place
- 1204 Halter Place NW
- 1196 Halter Place
- Calabash Station
- 1095 Forest Bend Dr NW
- 1188 Halter Place
- 1184 Halter Place NW
- 1115 Rosefield Way Unit lot 55







