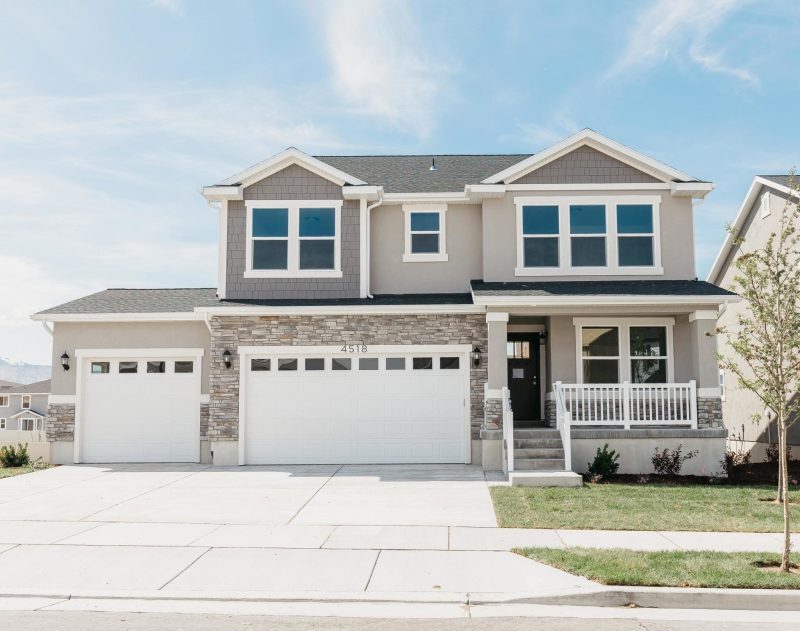
Estimated payment starting at $4,131/month
Total Views
7,855
3 - 5
Beds
2.5
Baths
2,408
Sq Ft
$275
Price per Sq Ft
Highlights
- New Construction
- Clubhouse
- High Ceiling
- Primary Bedroom Suite
- Loft
- Great Room
About This Floor Plan
The Nathan Plan by EDGEhomes is available in the River Point community in Lehi, UT 84043, starting from $662,900. This design offers approximately 2,408 square feet and is available in Utah County, with nearby schools such as Lehi High School, Willowcreek Middle School, and North Point Elementary School.
Sales Office
Hours
| Monday - Friday |
12:00 PM - 6:00 PM
|
| Saturday |
11:00 AM - 6:00 PM
|
| Sunday |
Closed
|
Office Address
9331 N 3600 W
Lehi, UT 84043
Home Details
Home Type
- Single Family
HOA Fees
- $53 Monthly HOA Fees
Parking
- 2 Car Attached Garage
- Front Facing Garage
Home Design
- New Construction
Interior Spaces
- 2,408 Sq Ft Home
- 2-Story Property
- High Ceiling
- Ceiling Fan
- Recessed Lighting
- Mud Room
- Great Room
- Combination Kitchen and Dining Room
- Loft
- Flex Room
- Carpet
- Basement
Kitchen
- Eat-In Kitchen
- Walk-In Pantry
- Oven
- Dishwasher
- Stainless Steel Appliances
- Kitchen Island
Bedrooms and Bathrooms
- 3-5 Bedrooms
- Primary Bedroom Suite
- Walk-In Closet
- Powder Room
- Private Water Closet
- Bathtub
- Walk-in Shower
Laundry
- Laundry Room
- Laundry on upper level
- Washer and Dryer Hookup
Utilities
- Central Heating and Cooling System
- High Speed Internet
- Cable TV Available
Additional Features
- Covered Patio or Porch
- Lawn
- Optional Finished Basement
Community Details
Recreation
- Community Playground
- Community Pool
- Trails
Additional Features
- Clubhouse
Map
Other Plans in River Point
About the Builder
EDGEhomes’ communities go beyond just quality and design, with a variety of exceptional amenities that enhance your daily life. From clubhouses to pools, trails, and even pickleball courts, our communities offer an array of options to suit your lifestyle needs. With a range of single-family homes, townhomes, and condominiums available across Utah County and Salt Lake County, finding your ideal location has never been easier with EDGEhomes.
Nearby Homes
- River Point
- River Point - Townhomes
- 305 E Levengrove Dr Unit 228
- 1582 W Viola Ln Unit 3050
- 1584 W Viola Ln Unit 3049
- 1700 N Boston St
- 4297 N Buckstone Way E Unit 1379
- 935 N 4020 W Unit 509
- 959 N 4020 W Unit 463
- 965 N 4020 W Unit 462
- 931 N 4020 W Unit 510
- 939 N 4020 W Unit 508
- 2538 N Redwood Rd
- Jordan Walk Towns
- 871 N Pugh Ln Unit O203
- 871 N Pugh Ln Unit O303
- 871 N Pugh Ln Unit O204
- 871 N Pugh Ln Unit O301
- 871 N Pugh Ln Unit O302
- 871 N Pugh Ln Unit O102
Your Personal Tour Guide
Ask me questions while you tour the home.




