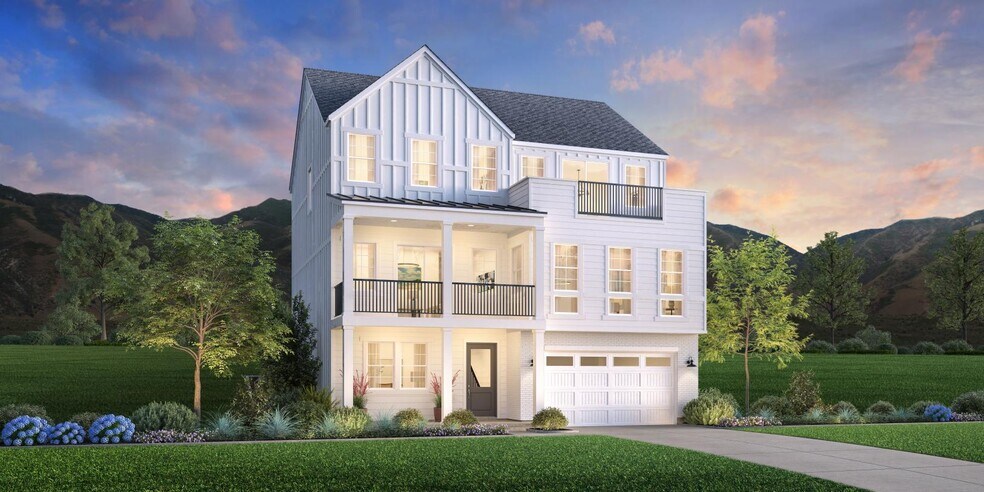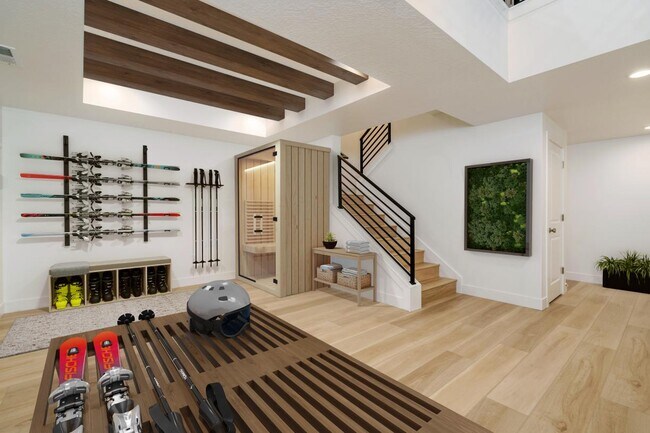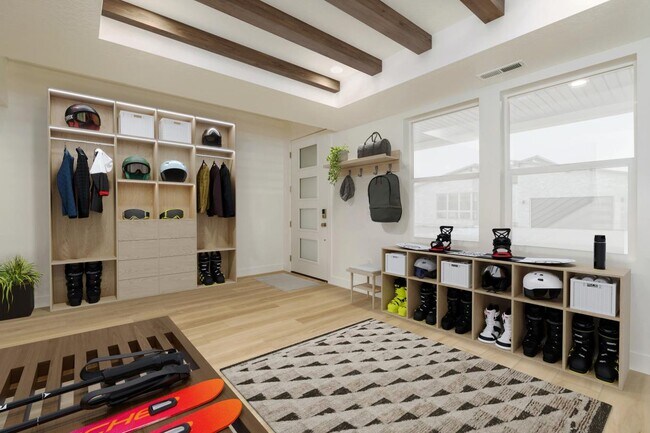
Estimated payment starting at $5,585/month
Highlights
- Fitness Center
- Primary Bedroom Suite
- Freestanding Bathtub
- New Construction
- Clubhouse
- Main Floor Bedroom
About This Floor Plan
The Navarone leaves a lasting impression with an expansive three-story floor plan that blends open-concept entertaining spaces with secluded retreats. A charming covered entry and two-story foyer invite you into a spacious front flex room. The main living area can be found on the second level, highlighted by a large great room that is central to a casual dining area and a generous loft that provides easy access to a covered balcony. Enhanced with a walk-in pantry and large center island with breakfast bar, the expertly designed kitchen overlooks a luxury outdoor living space that provides ample entertaining opportunities. Secluded on the third floor, the primary bedroom suite is complemented by a private balcony and an expansive walk-in closet, as well as a spa-inspired primary bath that offers dual vanities, a large soaking tub, a luxe shower with seat, and a private water closet. Also on the third floor are two secondary bedrooms that each come with a private bath and large closets. An additional secondary bedroom with a private bath and walk-in closet is located on the first floor, while another bedroom with a walk-in closet and shared hall bath can be found on the main living level.
Builder Incentives
Find the luxury home you want on a timeline that is right for you with limited-time savings on select quick move-in homes, August 23-August 31, 2025.* Take the next step toward your new Toll Brothers home.
Sales
| Sunday | 10:00 AM - 6:00 PM* |
| Monday | 10:00 AM - 6:00 PM* |
| Tuesday | 10:00 AM - 6:00 PM |
| Wednesday | 10:00 AM - 6:00 PM |
| Thursday | 10:00 AM - 6:00 PM |
| Friday | 10:00 AM - 6:00 PM |
| Saturday | 10:00 AM - 6:00 PM |
Home Details
Home Type
- Single Family
Parking
- 3 Car Attached Garage
- Front Facing Garage
- Tandem Garage
Home Design
- New Construction
Interior Spaces
- 3-Story Property
- Great Room
- Combination Kitchen and Dining Room
- Loft
- Flex Room
Kitchen
- Breakfast Bar
- Walk-In Pantry
- Kitchen Island
Bedrooms and Bathrooms
- 5 Bedrooms
- Main Floor Bedroom
- Primary Bedroom Suite
- Walk-In Closet
- Powder Room
- 5 Full Bathrooms
- Dual Vanity Sinks in Primary Bathroom
- Secondary Bathroom Double Sinks
- Private Water Closet
- Freestanding Bathtub
- Walk-in Shower
Laundry
- Laundry Room
- Laundry on upper level
Outdoor Features
- Patio
- Porch
Community Details
Overview
- Views Throughout Community
- Mountain Views Throughout Community
Amenities
- Community Fire Pit
- Restaurant
- Clubhouse
Recreation
- Pickleball Courts
- Fitness Center
- Hiking Trails
- Trails
Map
Other Plans in Jordanelle Ridge
About the Builder
- Jordanelle Ridge
- Coyote Ridge - Cottages
- Coyote Ridge - Signature
- Coyote Ridge - Townhomes
- 1741 Cove Spring Way E
- 1779 N Callaway Dr Unit 18
- 1914 N Anderson Pass Loop
- 1822 N 180 E
- Montreux
- 1922 N Anderson Pass Loop
- 1786 N 180 E
- 1768 N 180 E
- 54 Highway 40 W
- 0 Highway 40 W
- 1243 E Grouse Ridge Cir
- 1243 E Grouse Ridge Cir Unit 205
- 2300 N Highway 40
- 2500 N Hwy 40
- 11252 N Regal Ridge Ct
- 11252 N Regal Ridge Ct Unit 14





