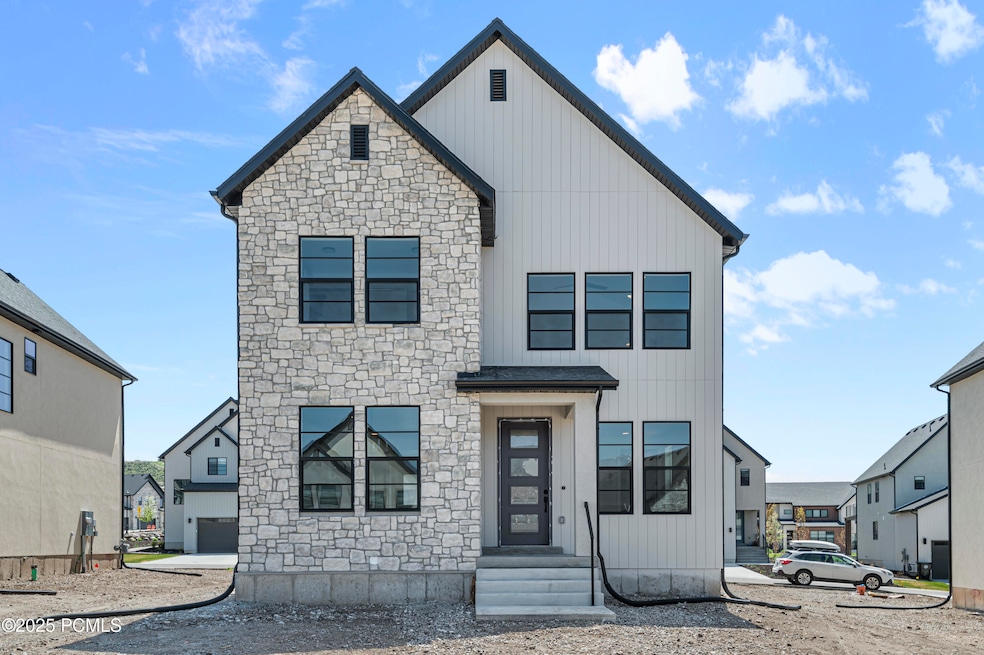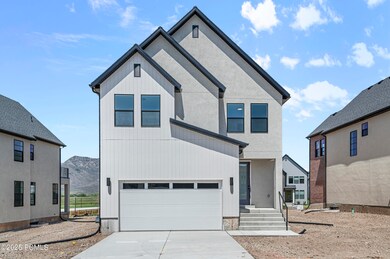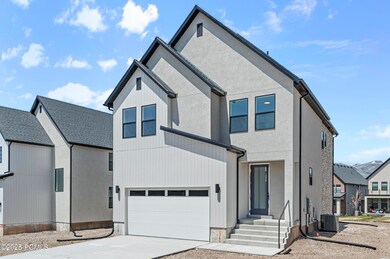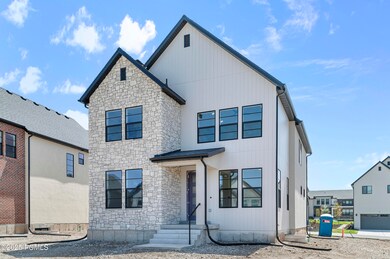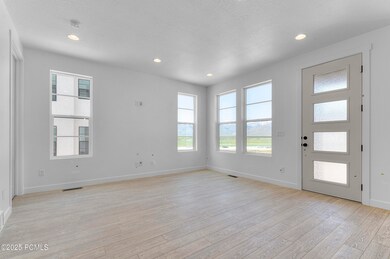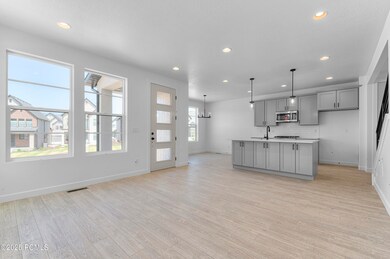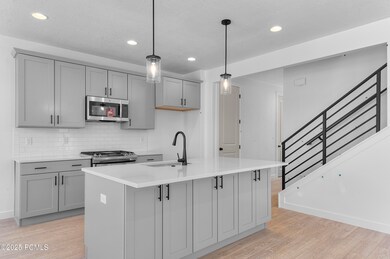
1922 N Anderson Pass Loop Heber City, UT 84032
Estimated payment $4,751/month
Highlights
- New Construction
- ENERGY STAR Certified Homes
- Mountain View
- Open Floorplan
- Home Energy Rating Service (HERS) Rated Property
- Wood Flooring
About This Home
Come see this beautiful Lillehammer cottage home in a great Heber community! This beautifully crafted home features a stylish kitchen with gray maple cabinets, quartz countertops, tile backsplash and premium platinum gas appliances. Enjoy the warmth of laminate hardwood floors paired with tile and carpet throughout. The finished basement adds versatile living space, 2-tone paint, and can lighting bring a modern touch. Energy efficiency is top of mind with a 40-gallon water heater and smart design features. The owner's bathroom showcases cultured marble shower surrounds with sleek black matte hardware. Additional highlights include Christmas light outlets, metal stair railing, and detailed Craftsman base and casing. Comes fully landscaped that is maintained by the HOA for hassle-free, easy care living!
Home Details
Home Type
- Single Family
Est. Annual Taxes
- $2,313
Year Built
- Built in 2025 | New Construction
Lot Details
- 5,663 Sq Ft Lot
- Landscaped
- Level Lot
HOA Fees
- $240 Monthly HOA Fees
Parking
- 2 Car Attached Garage
- Garage Door Opener
Home Design
- Cottage
- Wood Frame Construction
- Asphalt Roof
- Wood Siding
- Stone Siding
- Concrete Perimeter Foundation
- Stucco
- Stone
Interior Spaces
- 1,925 Sq Ft Home
- Open Floorplan
- Family Room
- Loft
- Mountain Views
- Fire and Smoke Detector
Kitchen
- Breakfast Area or Nook
- Eat-In Kitchen
- Breakfast Bar
- Oven
- Microwave
- ENERGY STAR Qualified Dishwasher
- Kitchen Island
Flooring
- Wood
- Carpet
- Tile
Bedrooms and Bathrooms
- 3 Bedrooms
- Walk-In Closet
Laundry
- Laundry Room
- Electric Dryer Hookup
Eco-Friendly Details
- Home Energy Rating Service (HERS) Rated Property
- ENERGY STAR Certified Homes
Outdoor Features
- Porch
Utilities
- Air Conditioning
- Forced Air Heating System
- High-Efficiency Furnace
- Programmable Thermostat
- Natural Gas Connected
- Gas Water Heater
- High Speed Internet
- Phone Available
- Cable TV Available
Community Details
- Association fees include amenities, maintenance exterior, ground maintenance, management fees, reserve/contingency fund
- Association Phone (801) 955-5126
- Coyote Ridge Subdivision
Listing and Financial Details
- Assessor Parcel Number 00-0021-7001
Map
Home Values in the Area
Average Home Value in this Area
Tax History
| Year | Tax Paid | Tax Assessment Tax Assessment Total Assessment is a certain percentage of the fair market value that is determined by local assessors to be the total taxable value of land and additions on the property. | Land | Improvement |
|---|---|---|---|---|
| 2024 | $2,313 | $250,000 | $250,000 | $0 |
| 2023 | $2,313 | $250,000 | $250,000 | $0 |
Property History
| Date | Event | Price | Change | Sq Ft Price |
|---|---|---|---|---|
| 05/13/2025 05/13/25 | For Sale | $780,300 | -- | $291 / Sq Ft |
Similar Homes in the area
Source: Park City Board of REALTORS®
MLS Number: 12502025
- 1822 N 180 E
- 1804 N 180 E
- 1791 N 180 E
- 1802 N 180 E
- 103 E 1760 N
- 1786 N 180 E
- 1916 N Anderson Pass Loop
- 1768 N 180 E
- 1914 N Anderson Pass Loop
- 291 E 1980 N
- 664 Oakwood Dr Unit 50
- 54 Highway 40 W
- 0 Highway 40 W
- 1741 Cove Spring Way E
- 429 E Rimrock Ln Unit 22
- 489 E Rimrock Ln Unit 27
- 449 E Rimrock Ln Unit 24
- 441 E Rimrock Ln Unit 23
- 421 E Rimrock Ln Unit 21
- 185 Lamotte Peak Ln
- 175 E Lamotte Peak Ln
- 139 E Lamotte Peak Ln
- 172 E 1760 N
- 214 E 1760 N
- 2362 N Wildwood Ln
- 2573 N Wildflower Ln
- 2503 Wildwood Ln
- 2790 N Commons Blvd
- 464 N 300 E
- 814 N 1490 E Unit Apartment
- 98 E Center St
- 212 E 1720 N
- 658 W 200 S
- 1672 E 70 S
- 755 W 300 S
- 551 S 820 E
- 2689 N River Meadows Dr
- 1035 S 500 E Unit I-201
- 1043 S 500 E Unit G304
