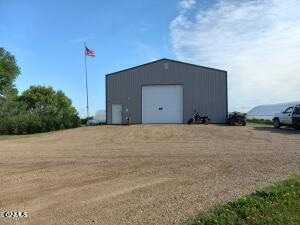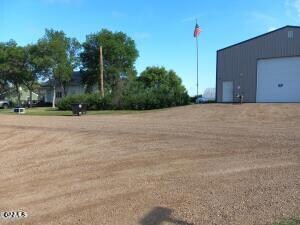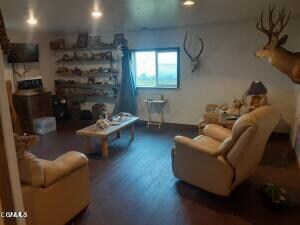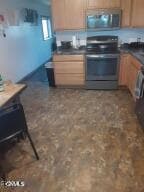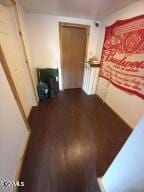Near 3rd Ave W Outlook, MT 59252
Estimated payment $1,378/month
Highlights
- Wood Burning Stove
- Private Yard
- Double-Wide Driveway
- Main Floor Primary Bedroom
- 3 Car Direct Access Garage
- Cooling Available
About This Home
This unique, mega engineered property provides the right motivated individual or family the ability to be self sufficient in a rural atmosphere. Located 50 miles from the Missouri River, the area affords abundant hunting and fishing opportunities. Local airports include Williston ND, and Sidney MT. Read through this incredible list of inclusions, and call to view the start of your new life adventure! Lot size 159x200= 31,800 sq ft Building construction 2014. 2 zones floor heat, one in garage, one in house, under a mono pour concrete foundation. 16'' x36+'' footings reinforced with rebar rod and 4 inch reinforced rebar rod floor. Tapered concrete pour to a 12''x 3' 24'' deep sump, floor drain, Full utility room with tapered floor drain, hot water heater, air compresser, large sink and storage shelving, work bench area for tools and working, lots of storage shelving. Forced air wood burning stove that can heat shop or house, forced air propane furnace that can heat shop or house, upstairs has base board heating for each room. Shop has a heavily reinforced hanging/pully system for hanging deer, hogs, or beef for processing your own meat. 2x6 framed building, full insulation, steel siding and steel roof, 16'' blow in in garage roof, 24 inch blow in over house roof. Garage interior osb, house interior sheetrock. 14'x 14' garage door, two walk through garage doors, two walk through house doors 6 x 40 enclosed loft, as well as a 12x 12 open loft for storage over a bar area for relaxation, entry area in garage that leads into house for boots and jackets. Downstairs: Large full kitchen and appliances, fridge freezer combo, dishwasher, stove and microwave, 1/2 bath, large living room area, and hallway, walk around bathroom and kitchen, under stairs shelving. Upstairs: open entry area, large full shower, laundry room and storage, two large bedrooms, walk in closets, and full office space. Perimeter of lot contains rows of caraganna, homesteaders lilac, Nanking cherries, rhubarb, horse radish, small aspen grove, apple trees and raspberries, as well as local choke cherries, available to use for fresh food or making jams. 14x14 x8 foot deep finished root cellar, with outside entry, 3 door access, spray foamed insulated and design intended for addition to back side of house. Large outside garden area for garden produce City water, regional water system. 500 gallon propane tank Total sq ft building 4384 sq ft House 20x40 2 level 1,600 sf Garage size, 40x40x16 Staired loft area 6x40 Open loft area 12x12.
Listing Agent
Basin Brokers Realtors License #RRE-RBS-LIC-54769 Listed on: 02/15/2025
Home Details
Home Type
- Single Family
Est. Annual Taxes
- $1,621
Year Built
- Built in 2014
Lot Details
- 0.73 Acre Lot
- Lot Dimensions are 200'x159'
- Private Entrance
- Landscaped
- Rectangular Lot
- Level Lot
- Private Yard
- Garden
Parking
- 3 Car Direct Access Garage
- Heated Garage
- Workshop in Garage
- Inside Entrance
- Lighted Parking
- Front Facing Garage
- Garage Door Opener
- Double-Wide Driveway
- Additional Parking
Home Design
- Metal Roof
- Metal Siding
- Concrete Perimeter Foundation
Interior Spaces
- 2-Story Property
- Ceiling Fan
- Wood Burning Stove
- Basement Cellar
- Fire and Smoke Detector
Kitchen
- Electric Range
- Microwave
- Dishwasher
Flooring
- Laminate
- Concrete
- Vinyl
Bedrooms and Bathrooms
- 2 Bedrooms
- Primary Bedroom on Main
Laundry
- Laundry on main level
- Dryer
- Washer
Outdoor Features
- Fire Pit
- Exterior Lighting
- Outdoor Storage
- Rain Gutters
- Rain Barrels or Cisterns
Utilities
- Cooling Available
- Forced Air Heating System
- Heating System Uses Propane
- Baseboard Heating
- Propane
- Natural Gas Not Available
- High Speed Internet
- Phone Available
- Cable TV Not Available
Listing and Financial Details
- Assessor Parcel Number 512600 512800, 512000
Map
Home Values in the Area
Average Home Value in this Area
Property History
| Date | Event | Price | Change | Sq Ft Price |
|---|---|---|---|---|
| 02/15/2025 02/15/25 | For Sale | $225,000 | -- | $62 / Sq Ft |
Source: Bismarck Mandan Board of REALTORS®
MLS Number: 4017836
- 61 E Redstone Rd
- Hwy 5, White Hills Commercial Phase Hwy W Unit 4
- Hwy 5 White Hills Commercial Phase Hwy W Unit 1
- 106 Country Club Ave
- 309 Howard St
- 222 W Laurel Ave
- 214 Howard St
- 611 Box Elder St
- 305 S Main St
- 422 S Jackson St
- 417 E 1st Ave
- 609 E 1st Ave
- 613 Williams Ave
- 221 Linda St
- 702 Douglas Ave
- 4738 Highway 16 S
- 101 Gilbertson Flaxville Mt Ave
- 101 Gilbertson St
- 61 N Barstad Rd
- 469 Griffin Rd
