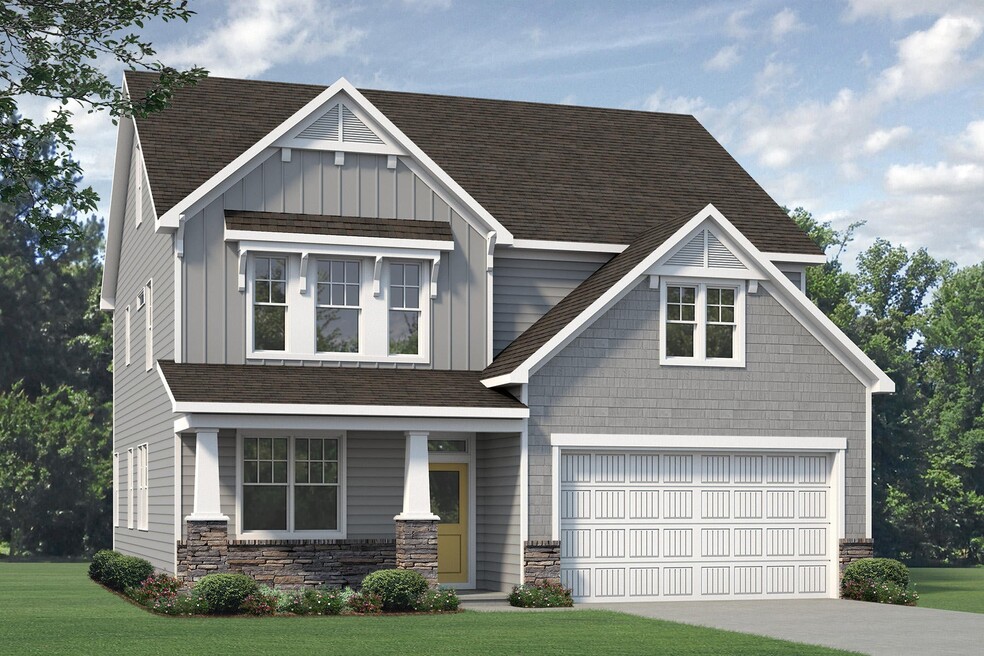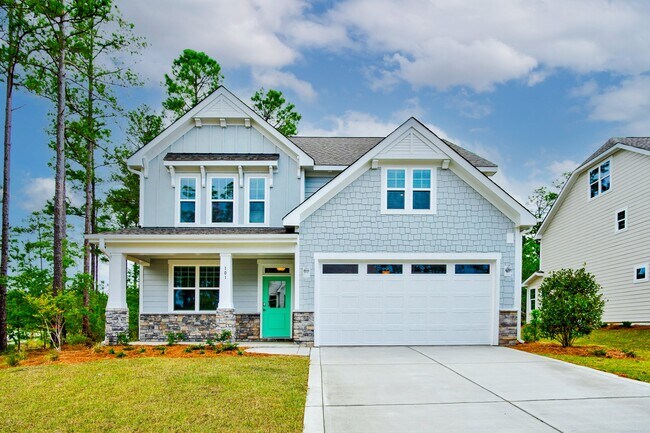
Estimated payment starting at $2,835/month
Highlights
- Golf Course Community
- New Construction
- Community Lake
- Pinecrest High School Rated A-
- Primary Bedroom Suite
- Clubhouse
About This Floor Plan
As you step into the foyer of the Nelson floorplan, you’re met with a traditional study – a space that can easily transform into a home office or child’s playroom. The entryway quickly unfolds into an expansive main living area that connects a wide-open dining room, family room, and contemporary kitchen with island and eating nook, as well as access to the beautiful outdoor patio. The second floor features an expansive owner’s bedroom with huge walk-in closet. The owner’s bath includes a linen closet, dual-sink vanity, and shower with seat. There are two additional bedrooms, full bath, laundry room, and a huge media room to finish out the second floor. Options include a deluxe bath in the owner’s suite, a walk-in closet in the media room allowing it to be used as a fourth bedroom. For even more space, add a finished third floor with full bath. Additional exterior options include a covered rear porch and sideload or three-car garage depending on lot size and orientation.
Sales Office
All tours are by appointment only. Please contact sales office to schedule.
Home Details
Home Type
- Single Family
Parking
- 2 Car Attached Garage
- Front Facing Garage
Home Design
- New Construction
Interior Spaces
- 2-Story Property
- Family Room
- Dining Room
- Home Office
- Bonus Room
Kitchen
- Breakfast Area or Nook
- Walk-In Pantry
- Kitchen Island
Bedrooms and Bathrooms
- 3 Bedrooms
- Primary Bedroom Suite
- Walk-In Closet
- Powder Room
- Secondary Bathroom Double Sinks
- Dual Vanity Sinks in Primary Bathroom
- Private Water Closet
Laundry
- Laundry Room
- Laundry on upper level
Outdoor Features
- Covered Patio or Porch
Community Details
Overview
- No Home Owners Association
- Community Lake
Amenities
- Clubhouse
- Community Center
Recreation
- Golf Course Community
- Tennis Courts
- Community Pool
- Trails
Map
Other Plans in Legacy Lakes
About the Builder
Nearby Communities by McKee Homes

- 3 Beds
- 2 - 2.5 Baths
- 1,512+ Sq Ft
FINAL PHASE NOW SELLING! This is the last opportunity off homesites to live in this amazing Aberdeen community. Don't miss your chance! Sandy Springs is located approximately 10 miles from Pinehurst, close to Downtown Aberdeen and the Town of Southern Pines with all the area has to offer. Just minutes from The Academy of Moore County School, Aberdeen Primary, Aberdeen Elementary and Southern

- 3 - 4 Beds
- 2 - 2.5 Baths
- 1,492+ Sq Ft
FINAL PHASE NOW SELLING! This is the last opportunity off homesites to live in this amazing Aberdeen community. Don't miss your chance! Sandy Springs is located approximately 10 miles from Pinehurst, close to Downtown Aberdeen and the Town of Southern Pines with all the area has to offer. Just minutes from The Academy of Moore County School, Aberdeen Primary, Aberdeen Elementary and Southern
- Legacy Lakes
- 131 Spring Meadows Dr
- Martin Farms - The Townes
- Martin Farms
- 812 Winds Way
- 804 Winds Way
- 0 N Carolina 5
- 855 Lake Dornoch Dr
- 0 Thomas Unit 100528400
- 115 Keyser St
- 106 Camberly Ln
- 121 Merle Rd
- 161 Merle Rd
- 151 Merle Rd
- 301 Keyser St
- Kings Ford
- South Pinehurst Cottages
- 133 Hatley St
- 374 Glade Dr
- 0 N Poplar St Unit 100537546

