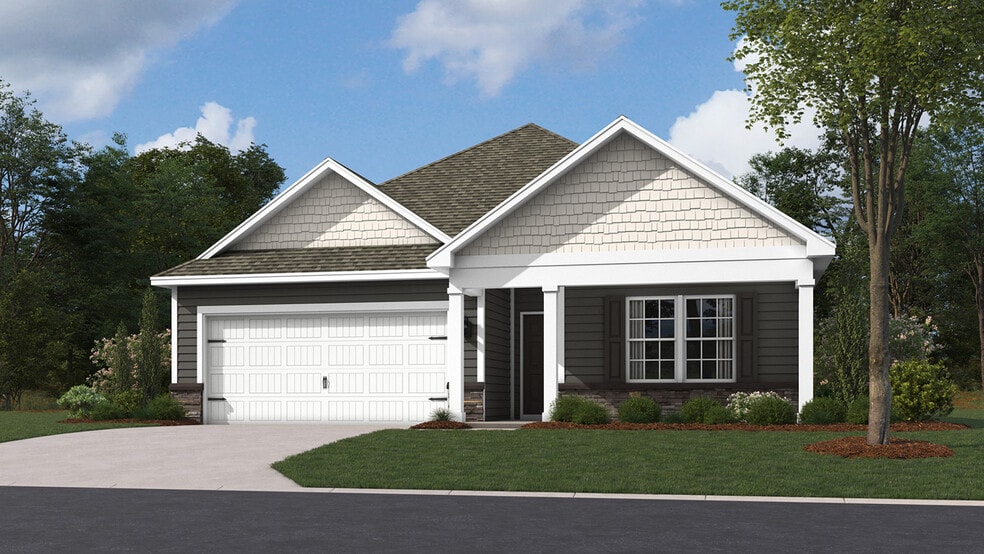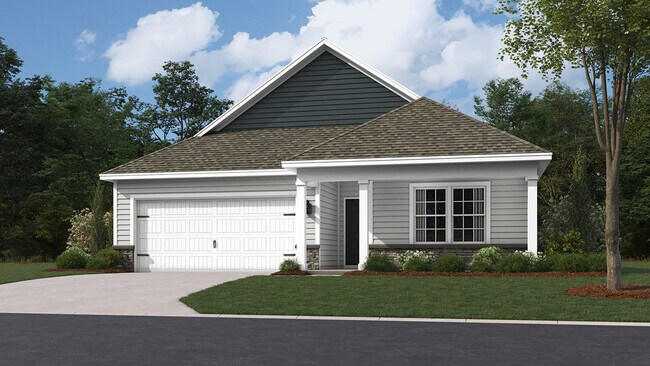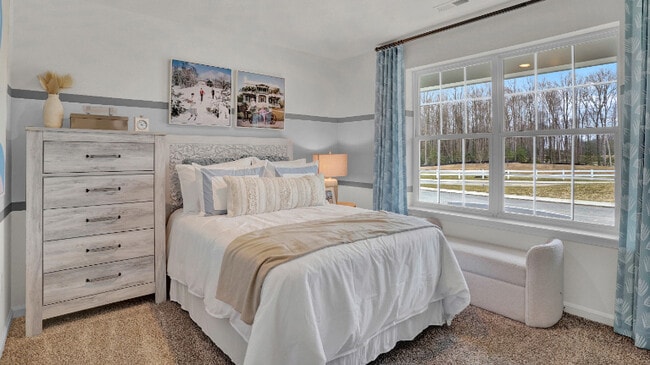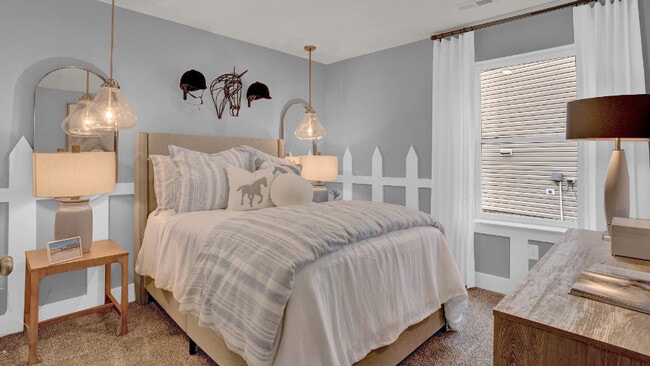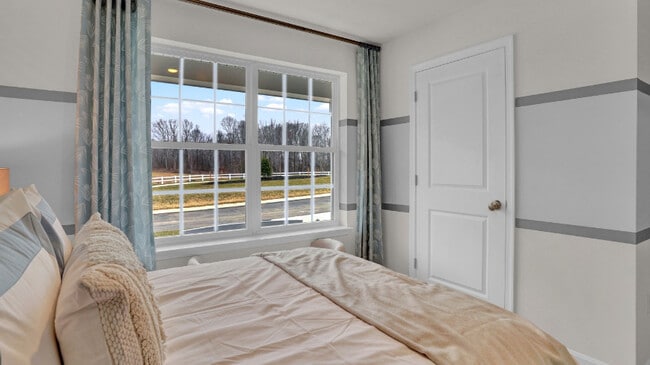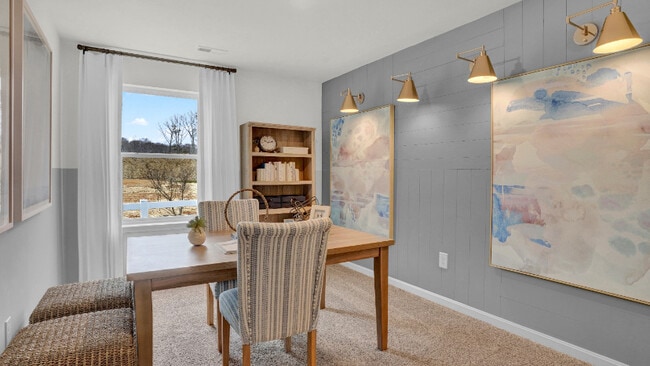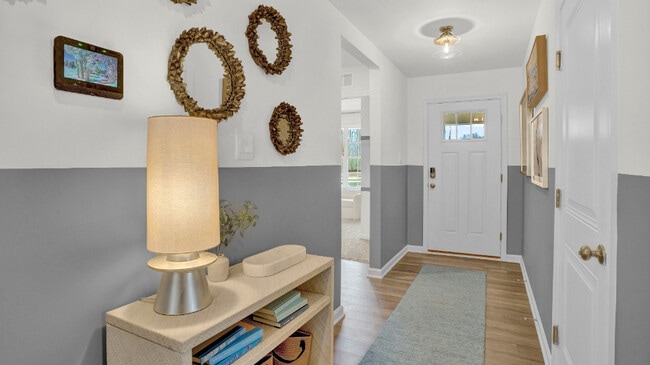
Estimated payment starting at $2,213/month
Highlights
- New Construction
- Walk-In Pantry
- 2 Car Attached Garage
- Great Room
- Front Porch
- Walk-In Closet
About This Floor Plan
The Neuville by D.R Horton is a stunning new construction, ranch home plan featuring 1,698 square feet of living space, 4 bedrooms, 2 bathrooms and a 2-car garage. The Neuville boasts first floor living with every amenity in easy reach! The foyer welcomes you in with two large bedrooms and full bathroom on one side. As you continue on down the foyer, you’ll find another large room and laundry room set back and made private through a recessed opening on the other side. The kitchen has ample counterspace and a large, modern island overlooking the dining area. Off the great room sits the owner’s suite, highlighting a spacious bathroom and huge walk-in closet that has a door connecting to the laundry room – simplifying an everyday chore!
Sales Office
| Monday - Saturday |
10:00 AM - 5:00 PM
|
| Sunday |
11:00 AM - 5:00 PM
|
Home Details
Home Type
- Single Family
HOA Fees
- $21 Monthly HOA Fees
Parking
- 2 Car Attached Garage
- Front Facing Garage
Home Design
- New Construction
Interior Spaces
- 1,698 Sq Ft Home
- 1-Story Property
- Formal Entry
- Great Room
- Flex Room
Kitchen
- Walk-In Pantry
- Dishwasher
- Kitchen Island
Bedrooms and Bathrooms
- 4 Bedrooms
- Walk-In Closet
- 2 Full Bathrooms
- Primary bathroom on main floor
- Dual Vanity Sinks in Primary Bathroom
- Bathtub with Shower
- Walk-in Shower
Laundry
- Laundry Room
- Laundry on main level
- Washer and Dryer
Outdoor Features
- Front Porch
Map
Other Plans in Fox Run Heights
About the Builder
- Fox Run Heights
- Sagebrook
- The Seasons
- 140 Pawnee Ave
- 86 Cherokee Ave
- 1841 Wyatt Cir
- Lot 3 Parkwood Dr
- Lot 3 Fenwick Model Parkwood Dr
- Lot 3 St. Michaels M Parkwood Dr
- 0 Log Cabin Rd
- 36 Claystone Rd Unit 2 LOT
- 705 Oxford Dr Unit 39
- 2500 Oakland Rd
- 3471 Holly Rd
- Welbourne Reserve
- Summerset Meadows Estates
- 3575 Wildview
- 2601 Village Rd
- 3700 Castle Dr
- 2642 Victorian Dr
