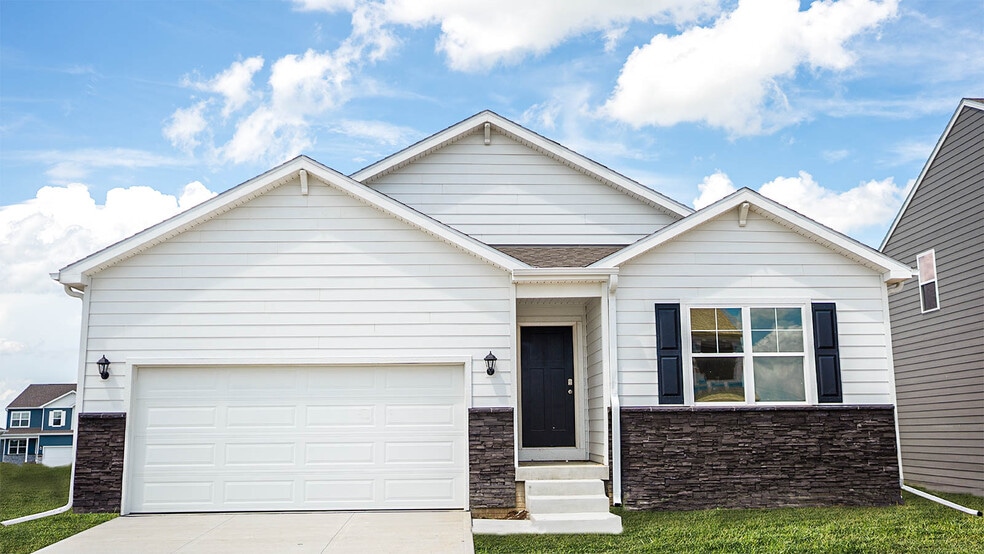
Highlights
- New Construction
- Great Room
- Lawn
- Primary Bedroom Suite
- Quartz Countertops
- No HOA
About This Floor Plan
Welcome home to the Neuville floor plan at Lakewood West in Bellevue, Ne. This 3-bedroom, 2-bathroom ranch offers 1,635 sq. ft. of thoughtfully designed living space with an open-concept kitchen overlooking the living and dining areas and back patio. The living room features an electric fireplace and large windows that fill the home with natural light. The kitchen includes white cabinetry, quartz countertops, stainless steel appliances, a large island, and a corner pantry for ample storage. The primary suite at the rear of the home offers a private bathroom with double vanity and walk-in closet, while two additional bedrooms share a second bathroom at the front of the home. Carpeted floors and sizable closets provide comfort and flexibility for bedrooms, offices, or bonus spaces. A convenient laundry room with shelving and a 2-3 car garage complete this home. Discover the Neuville floor plan and make it your new home at Lakewood West!
Sales Office
| Monday |
10:00 AM - 6:00 PM
|
| Tuesday |
10:00 AM - 6:00 PM
|
| Wednesday |
10:00 AM - 6:00 PM
|
| Thursday |
10:00 AM - 6:00 PM
|
| Friday |
10:00 AM - 6:00 PM
|
| Saturday |
10:00 AM - 6:00 PM
|
| Sunday |
12:00 PM - 5:00 PM
|
Home Details
Home Type
- Single Family
Lot Details
- Lawn
Parking
- 2 Car Attached Garage
- Front Facing Garage
Home Design
- New Construction
Interior Spaces
- 1-Story Property
- Fireplace
- Great Room
- Combination Kitchen and Dining Room
- Unfinished Basement
Kitchen
- Walk-In Pantry
- Stainless Steel Appliances
- Kitchen Island
- Quartz Countertops
- White Kitchen Cabinets
Bedrooms and Bathrooms
- 3 Bedrooms
- Primary Bedroom Suite
- Walk-In Closet
- 2 Full Bathrooms
- Primary bathroom on main floor
- Dual Vanity Sinks in Primary Bathroom
- Private Water Closet
- Bathtub with Shower
- Walk-in Shower
Laundry
- Laundry Room
- Laundry on main level
- Washer and Dryer Hookup
Outdoor Features
- Patio
- Porch
Utilities
- Air Conditioning
- Heating Available
- High Speed Internet
- Cable TV Available
Community Details
- No Home Owners Association
