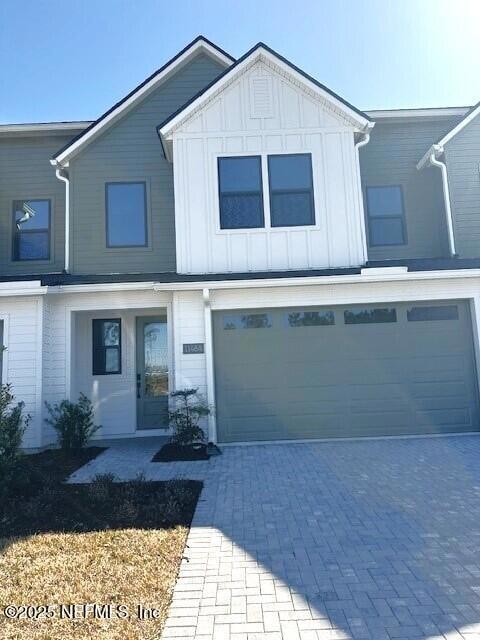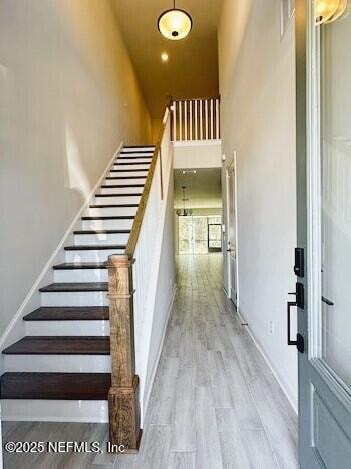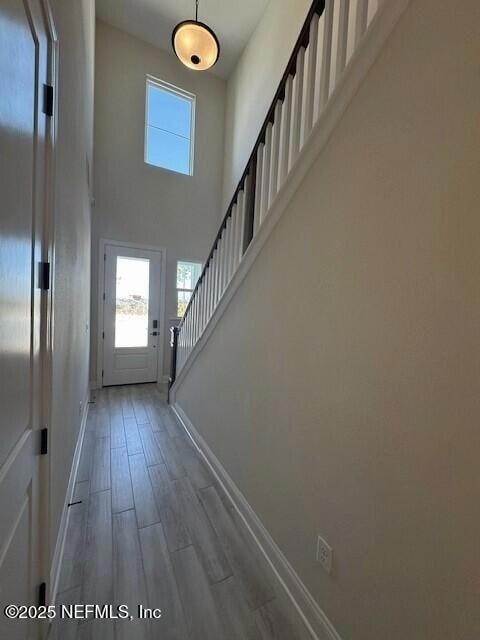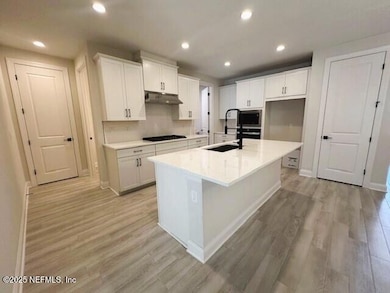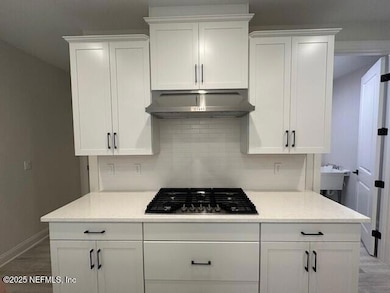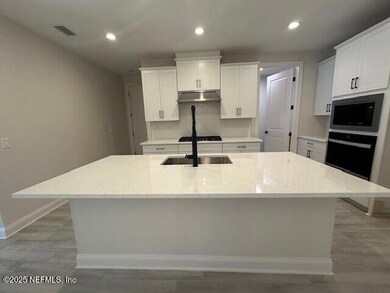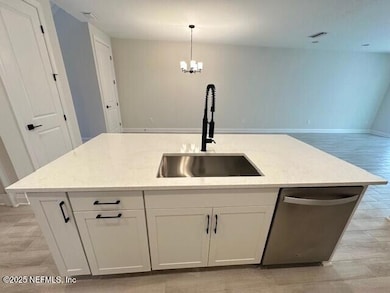
11484 Newtonian Blvd Jacksonville, FL 32256
eTown NeighborhoodHighlights
- Fitness Center
- New Construction
- Views of Preserve
- Atlantic Coast High School Rated A-
- Gated Community
- Open Floorplan
About This Home
As of June 2025Schedule your visit today to explore special pricing and exclusive rate promotions. Welcome Home! Your soaring two-story foyer showcases the beautiful Williamsburg oak staircase and amazing neutral wood-look tile flooring. The open-concept kitchen showcases quartz countertops, white textured tile backsplash, stainless steel appliances, and modern black fixtures. The kitchen provides connectivity to the main living area with prime access to the screened in covered lanai. Complete with a stacked door system that expands your living space, the backyard retreat backs up to a peaceful wooded preserve and is perfect for activities. The first-floor primary bedroom suite features a lavish bathroom with modern white cabinets, quartz countertops, and grey herringbone floor tile in the shower. Ample loft space on the second floor creates an abundance of options that can be customized for the way you live. Scheduled a visit to view the last home on the preserve in Newton
Last Agent to Sell the Property
JACKSONVILLE TBI REALTY, LLC License #3564789 Listed on: 11/21/2024

Townhouse Details
Home Type
- Townhome
Est. Annual Taxes
- $3,073
Year Built
- Built in 2024 | New Construction
Lot Details
- Property fronts a private road
- Wooded Lot
HOA Fees
- $256 Monthly HOA Fees
Parking
- 2 Car Garage
- Garage Door Opener
Property Views
- Views of Preserve
- Views of Trees
Home Design
- Wood Frame Construction
- Shingle Roof
Interior Spaces
- 2,046 Sq Ft Home
- 2-Story Property
- Open Floorplan
- Screened Porch
Kitchen
- Butlers Pantry
- Convection Oven
- Gas Oven
- Gas Cooktop
- Microwave
- Dishwasher
- Kitchen Island
- Disposal
Flooring
- Carpet
- Tile
Bedrooms and Bathrooms
- 3 Bedrooms
- Walk-In Closet
Laundry
- Sink Near Laundry
- Gas Dryer Hookup
Home Security
- Security System Owned
- Smart Thermostat
Eco-Friendly Details
- Energy-Efficient Windows
- Energy-Efficient HVAC
Utilities
- Zoned Cooling
- Heating Available
- Natural Gas Connected
- Tankless Water Heater
Listing and Financial Details
- Assessor Parcel Number 1677624890
Community Details
Overview
- Association fees include ground maintenance
- Newton Townhomes Subdivision
- On-Site Maintenance
Recreation
- Community Playground
- Fitness Center
- Dog Park
- Jogging Path
Additional Features
- Clubhouse
- Gated Community
Ownership History
Purchase Details
Home Financials for this Owner
Home Financials are based on the most recent Mortgage that was taken out on this home.Similar Homes in Jacksonville, FL
Home Values in the Area
Average Home Value in this Area
Purchase History
| Date | Type | Sale Price | Title Company |
|---|---|---|---|
| Special Warranty Deed | $414,990 | Westminster Title |
Property History
| Date | Event | Price | Change | Sq Ft Price |
|---|---|---|---|---|
| 06/17/2025 06/17/25 | Sold | $415,000 | -5.7% | $203 / Sq Ft |
| 06/02/2025 06/02/25 | Pending | -- | -- | -- |
| 03/18/2025 03/18/25 | Price Changed | $439,990 | -4.3% | $215 / Sq Ft |
| 02/28/2025 02/28/25 | Price Changed | $459,990 | +2.2% | $225 / Sq Ft |
| 02/04/2025 02/04/25 | Price Changed | $449,990 | -0.4% | $220 / Sq Ft |
| 01/19/2025 01/19/25 | Price Changed | $451,990 | +0.2% | $221 / Sq Ft |
| 12/31/2024 12/31/24 | Price Changed | $450,990 | -4.0% | $220 / Sq Ft |
| 11/21/2024 11/21/24 | For Sale | $469,990 | 0.0% | $230 / Sq Ft |
| 10/19/2024 10/19/24 | Pending | -- | -- | -- |
| 07/24/2024 07/24/24 | Price Changed | $469,990 | -4.1% | $230 / Sq Ft |
| 07/08/2024 07/08/24 | Price Changed | $489,990 | -2.6% | $239 / Sq Ft |
| 06/28/2024 06/28/24 | Price Changed | $502,990 | -0.2% | $246 / Sq Ft |
| 06/26/2024 06/26/24 | For Sale | $503,990 | -- | $246 / Sq Ft |
Tax History Compared to Growth
Tax History
| Year | Tax Paid | Tax Assessment Tax Assessment Total Assessment is a certain percentage of the fair market value that is determined by local assessors to be the total taxable value of land and additions on the property. | Land | Improvement |
|---|---|---|---|---|
| 2025 | $3,073 | $393,020 | $85,000 | $308,020 |
| 2024 | -- | $85,000 | $85,000 | -- |
| 2023 | -- | $75,000 | $75,000 | -- |
Agents Affiliated with this Home
-
Lisa Helewa
L
Seller's Agent in 2025
Lisa Helewa
JACKSONVILLE TBI REALTY, LLC
(904) 946-1095
8 in this area
8 Total Sales
-
Ashley Springer

Seller Co-Listing Agent in 2025
Ashley Springer
JACKSONVILLE TBI REALTY, LLC
(904) 606-1700
28 in this area
52 Total Sales
-
SUSMITHA KUDUMULA
S
Buyer's Agent in 2025
SUSMITHA KUDUMULA
SIMP REALTY GROUP LLC
(904) 333-3756
3 in this area
5 Total Sales
Map
Source: realMLS (Northeast Florida Multiple Listing Service)
MLS Number: 2033713
APN: 167762-4890
- 9813 Filament Blvd
- 11347 Newtonian Blvd
- 11347 Newtonian Blvd Unit 107
- 11341 Newtonian Blvd
- 9918 Filament Blvd
- 11339 Newtonian Blvd
- 11331 Newtonian Blvd
- 11334 Newtonian Blvd
- 9999 Filament Blvd
- 11282 Minnetta Ct
- 11286 Minnetta Ct
- 10050 Illumination Dr
- 9789 Intellect Trail
- 10053 Filament Blvd
- 10009 Invention Ln
- 11213 Minnetta Ct
- 10173 Illumination Dr
- 9927 Revolution Ct
- 11176 Engineering Way
- 10149 Filament Blvd
