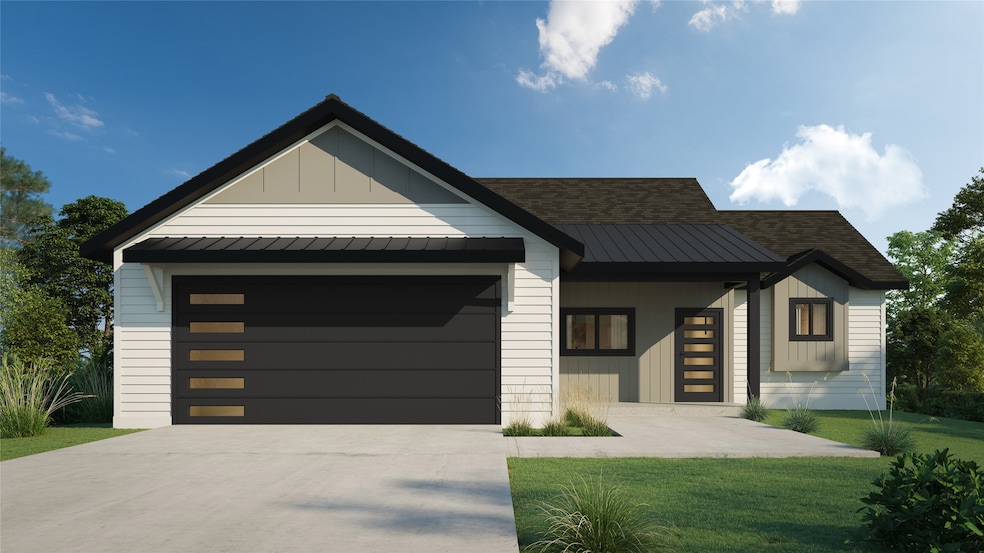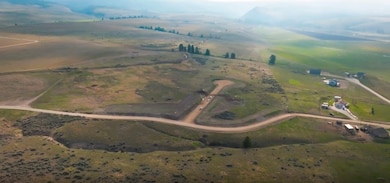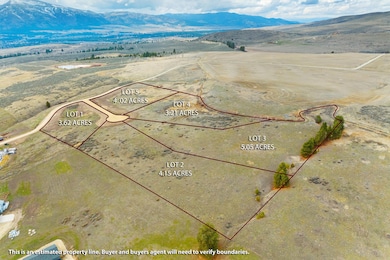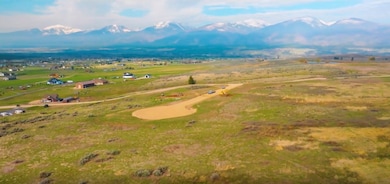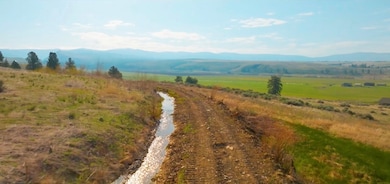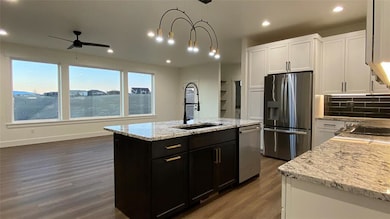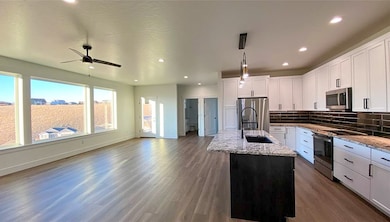
NHN Lot 2 Tk Ct Florence, MT 59833
Estimated payment $6,077/month
Highlights
- Horses Allowed On Property
- Open Floorplan
- Deck
- New Construction
- Mountain View
- Ranch Style House
About This Home
TO BE BUILT HOME PACKAGE WITH IRRIGATION WATER RIGHTS! Welcome to an exclusive opportunity nestled within the majestic embrace of the Bitterroot and Sapphire Mountains. This pristine 4.15 acre land parcel is now a home package! Part of a meticulously planned 5-lot subdivision, it presents a rare chance to own a slice of paradise. This quality King built home includes a stunning 4 bed, 3 bath modern home with a walk-out basement, high-end finishes, 2 family rooms and a spacious 3000 sq ft of living space. The kitchen features granite countertops and under-mount lighting, creating an elegant and functional cooking space. The large primary ensuite is complete with a tile walk-in shower and a generous walk-in closet. The open family room on the main boasts a large decorative fireplace and an expansive deck to take in the views. Additionally, the home includes a finished oversized 2-car garage. Imagine living in luxury with breathtaking views, enjoying a seamless blend of indoor and outdoor living. Coveted water rights to the 8 Mile Ditch is a dream come true, securing a sustainable and reliable water supply for all your irrigation needs. Essential utilities such as electric and broadband are available, both septic and well have been approved and the power lines haven been buried so nothing obstructs your incredible views. Love your animals? Fairview Estate Covenants will allow for a reasonable amount of animals such as goats, sheep , chickens and even a 4-H calve. Bonus-This lot will also allow for up to 2 horses! Don’t miss this opportunity to make your dreams a reality in this extraordinary setting. This exclusive land parcel is not only a haven of tranquility but also conveniently located just a short drive from the ever so lively city of Missoula.
Home Details
Home Type
- Single Family
Est. Annual Taxes
- $78
Year Built
- Built in 2025 | New Construction
Lot Details
- 4.15 Acre Lot
- Property fronts a county road
- Cul-De-Sac
Parking
- 2 Car Attached Garage
Property Views
- Mountain
- Valley
Home Design
- Ranch Style House
- Modern Architecture
- Poured Concrete
- Blown-In Insulation
- Batts Insulation
- Board and Batten Siding
- Cement Siding
Interior Spaces
- 3,000 Sq Ft Home
- Open Floorplan
- 2 Fireplaces
- Fire and Smoke Detector
- Washer Hookup
Kitchen
- Oven or Range
- Microwave
- Dishwasher
- Disposal
Bedrooms and Bathrooms
- 4 Bedrooms
- Walk-In Closet
- 3 Full Bathrooms
Finished Basement
- Walk-Out Basement
- Basement Fills Entire Space Under The House
- Natural lighting in basement
Outdoor Features
- Deck
- Covered patio or porch
Horse Facilities and Amenities
- Horses Allowed On Property
Utilities
- Central Air
- Heating System Uses Propane
- Underground Utilities
- Canal or Lake for Irrigation
- Irrigation Water Rights
- Well
- Septic Tank
- Private Sewer
- High Speed Internet
Community Details
- Property has a Home Owners Association
- Association fees include common area maintenance, road maintenance, snow removal
- Fairview Homeowners Association
- Built by KING
- Fairview Estates Subdivision
Listing and Financial Details
- Assessor Parcel Number 13187004201050000
Map
Home Values in the Area
Average Home Value in this Area
Tax History
| Year | Tax Paid | Tax Assessment Tax Assessment Total Assessment is a certain percentage of the fair market value that is determined by local assessors to be the total taxable value of land and additions on the property. | Land | Improvement |
|---|---|---|---|---|
| 2024 | $78 | $1,105 | $0 | $0 |
| 2023 | $75 | $1,105 | $0 | $0 |
| 2022 | $99 | $1,110 | $0 | $0 |
| 2021 | $103 | $1,110 | $0 | $0 |
| 2020 | $96 | $1,033 | $0 | $0 |
| 2019 | $96 | $1,033 | $0 | $0 |
| 2018 | $79 | $965 | $0 | $0 |
| 2017 | $75 | $965 | $0 | $0 |
| 2016 | $70 | $893 | $0 | $0 |
| 2015 | $69 | $893 | $0 | $0 |
| 2014 | $100 | $1,159 | $0 | $0 |
Property History
| Date | Event | Price | Change | Sq Ft Price |
|---|---|---|---|---|
| 05/01/2025 05/01/25 | For Sale | $1,099,000 | +341.4% | $366 / Sq Ft |
| 03/28/2025 03/28/25 | For Sale | $249,000 | 0.0% | -- |
| 03/26/2025 03/26/25 | Off Market | -- | -- | -- |
| 06/11/2024 06/11/24 | Price Changed | $249,000 | -10.8% | -- |
| 05/16/2024 05/16/24 | Price Changed | $279,000 | -3.5% | -- |
| 03/28/2024 03/28/24 | For Sale | $289,000 | -- | -- |
Purchase History
| Date | Type | Sale Price | Title Company |
|---|---|---|---|
| Warranty Deed | -- | Flying S Title And Escrow | |
| Warranty Deed | -- | Flying S Title And Escrow |
Mortgage History
| Date | Status | Loan Amount | Loan Type |
|---|---|---|---|
| Previous Owner | $332,449 | New Conventional | |
| Previous Owner | $1,798,000 | New Conventional |
Similar Homes in Florence, MT
Source: Montana Regional MLS
MLS Number: 30047709
APN: 13-1870-04-2-01-05-0000
- NHN Lot 3 Tk Ct
- NHN Lot 4 Tk Ct
- NHN Lot 5 Tk Ct
- 5632 Fairview Ln
- NHN Farm View Ln
- 5620 Fairview Ln
- 104 Turnstone Way
- 118 Turnstone Way
- 142 Turnstone Way
- 152 Turnstone Way
- 172 Turnstone Way
- 186 Turnstone Way
- 199 Turnstone Way
- 183 Turnstone Way
- 163 Turnstone Way
- 155 Turnstone Way
- 141 Turnstone Way
- 1131 Aspen Ridge Trail
- 1153 Aspen Ridge Trail
- 134 Turnstone Way
- 5052 Hoblitt Ln N
- 5150 Eastside Hwy
- 6244-6243 Three Needles Ln Unit 202
- 9491 Miller Creek Rd
- 3951 Stevensville River Rd
- 5110 Village View Way
- 1990 Rimel Rd
- 509 Westview Dr
- 909 Pattee Creek Dr
- 2300 McDonald Ave Unit 5
- 1510 Ernest Ave Unit 2
- 1508 Ernest Ave Unit 14
- 1508 Ernest Ave Unit 11
- 2101 Dearborn Ave Unit 24
- 1500 W Central Ave
- 2205 Margaret St
- 1516 W Kent Ave Unit Basement
- 1910 Strand Ave Unit 204
- 1500 S 14th St W
- 1028 Longstaff St Unit 1028 Longstaff St. Apt 2
