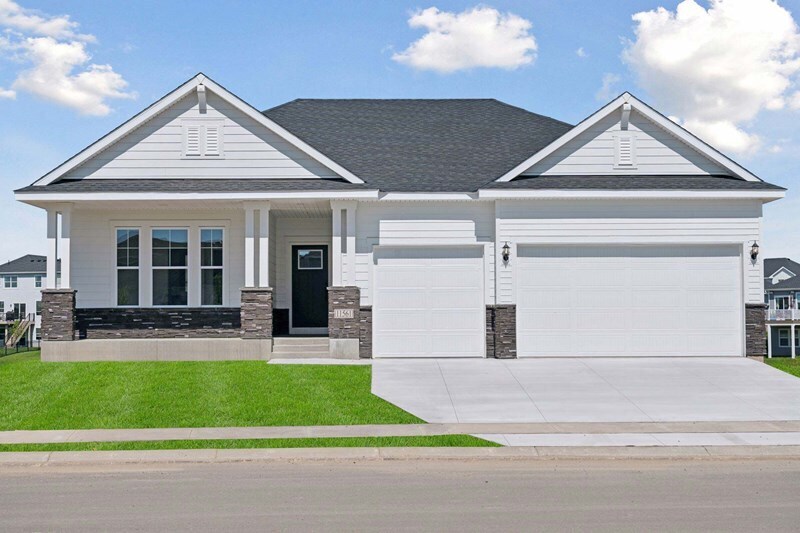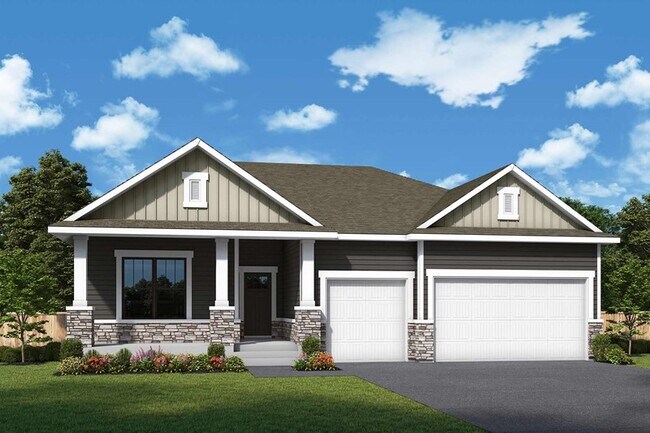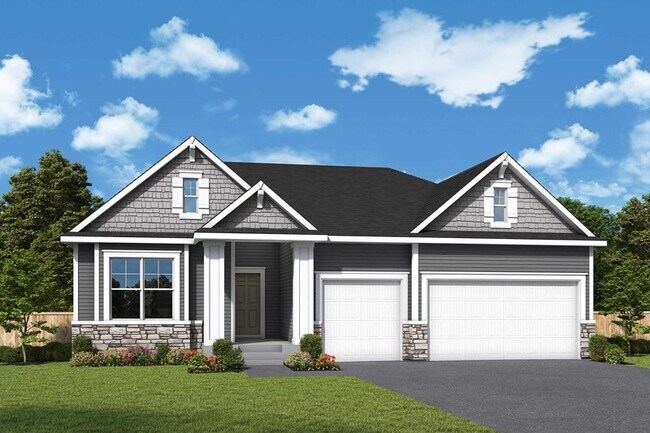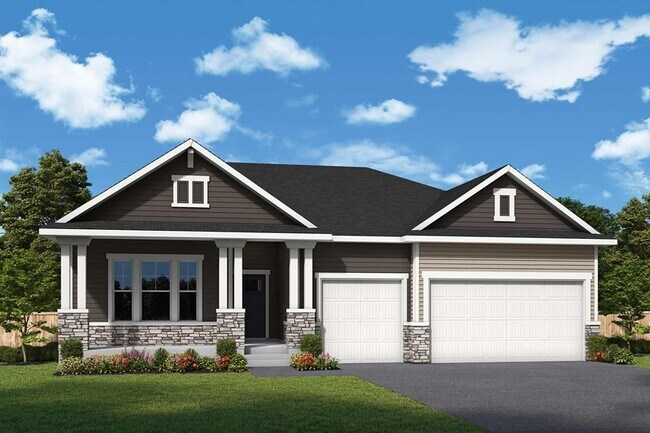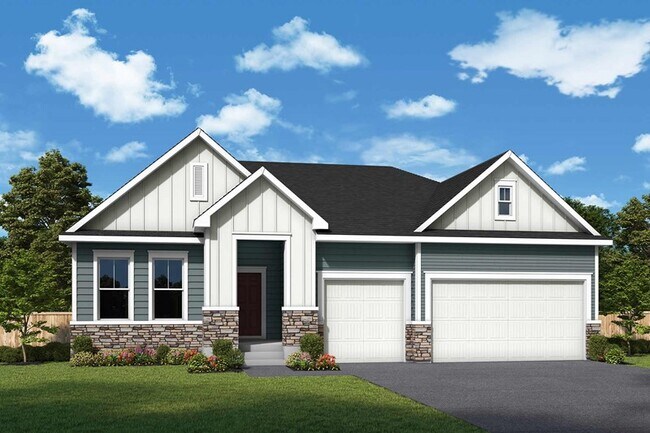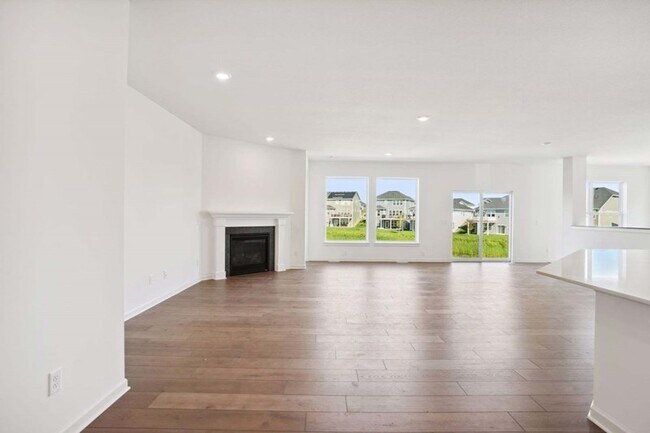
Osseo, MN 55369
Estimated payment starting at $3,493/month
Highlights
- New Construction
- Primary Bedroom Suite
- Views Throughout Community
- Dayton Elementary School Rated A-
- Retreat
- High Ceiling
About This Floor Plan
Innovative comfort combines with top-quality craftsmanship in The Niagara floor plan by David Weekley Homes in Brayburn Trails East. The chef’s kitchen presents a stylish and functional layout with a center island and open sight lines to the sunny gathering spaces. Everyday livability and holiday hosting duties are seamlessly crafted into the streamlined design of the open family and dining spaces at the heart of this home. The versatile study and unfinished basement await your personal design touch to create the spaces ideally suited to your lifestyle. The guest room and en suite bath are privately situated at the front of the home. Escape to the luxury of the Owner’s Retreat, which features a contemporary Owner’s Bath and a spacious walk-in closet. Contact the David Weekley Homes at Brayburn Trails East Team to experience the difference our World-class Customer Service makes in building your new home in Dayton, MN.
Builder Incentives
Up to $40,000 in savings*. Offer valid October, 1, 2025 to January, 1, 2026.
2.99% in the First Year on Select Move-In Ready Homes in Minneapolis*. Offer valid August, 5, 2025 to January, 1, 2026.
Sales Office
All tours are by appointment only. Please contact sales office to schedule.
| Monday - Saturday |
10:00 AM - 5:00 PM
|
| Sunday |
12:00 PM - 5:00 PM
|
Home Details
Home Type
- Single Family
Lot Details
- Landscaped
- Sprinkler System
- Lawn
Parking
- 3 Car Attached Garage
- Front Facing Garage
Home Design
- New Construction
- Spray Foam Insulation
Interior Spaces
- 1-Story Property
- High Ceiling
- Main Level Ceiling Height: 9
- Recessed Lighting
- Family or Dining Combination
- Home Office
- Basement
Kitchen
- Eat-In Kitchen
- Breakfast Bar
- Electric Built-In Range
- Range Hood
- Built-In Microwave
- Dishwasher
- Stainless Steel Appliances
- Kitchen Island
- Quartz Countertops
- Self-Closing Cabinet Doors
- Disposal
Flooring
- Carpet
- Laminate
Bedrooms and Bathrooms
- 2 Bedrooms
- Retreat
- Primary Bedroom Suite
- Walk-In Closet
- Powder Room
- Primary bathroom on main floor
- Quartz Bathroom Countertops
- Dual Vanity Sinks in Primary Bathroom
- Private Water Closet
- Bathtub with Shower
- Walk-in Shower
Laundry
- Laundry Room
- Laundry on main level
- Washer and Dryer Hookup
Eco-Friendly Details
- Energy-Efficient Insulation
- Energy-Efficient Hot Water Distribution
Utilities
- Central Heating and Cooling System
- Heating System Uses Gas
- Programmable Thermostat
- High Speed Internet
- Cable TV Available
Additional Features
- Front Porch
- Optional Finished Basement
Community Details
Overview
- No Home Owners Association
- Views Throughout Community
- Pond in Community
Recreation
- Community Playground
- Park
- Trails
Map
Other Plans in Brayburn Trails - East The Park Collection
About the Builder
- Brayburn Trails - East The Park Collection
- Brayburn Trails - The Reserve
- Brayburn Trails - East - The Garden Collection
- 11657 Minnesota Ln N
- 11704 Harbor Ln N
- Sundance Greens
- DCM Farms - Hans Hagen Collection
- Sundance Greens
- Sundance Greens - Prestige Collection
- Sundance Greens - Lifestyle Villa Collection
- Rush Hollow - The Estates
- Rush Hollow - North
- Rush Hollow - Liberty Collection
- Rush Hollow - The Villas
- Evanswood
- The Reserve at Elm Creek - West Collection
- Evanswood
- Evanswood - Classic Collection
- 18336 103rd Cir N
- 18080 100th Ct N
