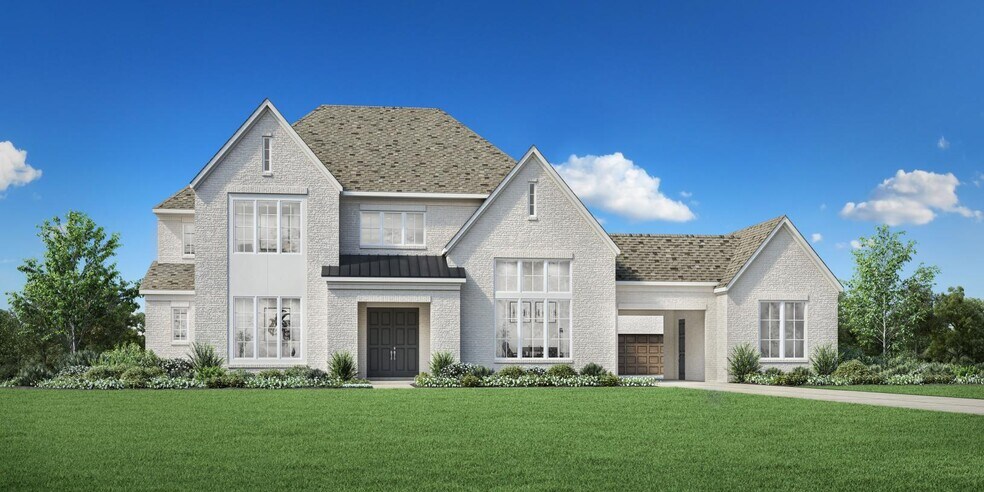
Missouri City, TX 77459
Estimated payment starting at $5,893/month
Highlights
- Golf Club
- Waterpark
- Home Theater
- Ronald Thornton Middle School Rated A-
- Fitness Center
- New Construction
About This Floor Plan
The Nice features a sweeping floor plan full of elegant details. An alluring two-story foyer flows past a large office into a palatial two-story great room that overlooks a stunning dining room and a spacious covered patio. The well-designed kitchen is defined by a generous casual dining area, an oversized center island with breakfast bar, plenty of counter and cabinet space, a roomy walk-in pantry, and a passthrough to the dining room. Highlighting the luxurious primary bedroom suite are dual walk-in closets and a superb primary bath with dual vanities, a relaxing soaking tub, a luxe shower with seat, linen storage, and a private water closet. Central to a generous loft and media room, secondary bedrooms feature walk-in closets and private baths. Additional highlights include a desirable first-floor bedroom suite with a walk-in closet and private bath, easily accessible laundry, dual everyday entries, and plenty of extra storage.
Sales Office
| Monday - Tuesday |
10:00 AM - 6:00 PM
|
| Wednesday |
2:00 PM - 6:00 PM
|
| Thursday - Saturday |
10:00 AM - 6:00 PM
|
| Sunday |
12:00 PM - 6:00 PM
|
Home Details
Home Type
- Single Family
Lot Details
- Minimum 90 Ft Wide Lot
- Lawn
Parking
- 3 Car Attached Garage
- Front Facing Garage
Home Design
- New Construction
Interior Spaces
- 5,129 Sq Ft Home
- 2-Story Property
- Tray Ceiling
- Vaulted Ceiling
- Formal Entry
- Great Room
- Formal Dining Room
- Home Theater
- Home Office
- Loft
Kitchen
- Gourmet Kitchen
- Breakfast Bar
- Walk-In Pantry
- Oven
- Built-In Oven
- Cooktop
- Built-In Microwave
- Dishwasher
- Kitchen Island
Bedrooms and Bathrooms
- 5 Bedrooms
- Primary Bedroom on Main
- Primary Bedroom Suite
- Dual Closets
- Walk-In Closet
- Powder Room
- In-Law or Guest Suite
- Primary bathroom on main floor
- Dual Vanity Sinks in Primary Bathroom
- Private Water Closet
- Soaking Tub
- Walk-in Shower
Laundry
- Laundry Room
- Laundry on main level
- Washer and Dryer Hookup
Outdoor Features
- Covered Patio or Porch
Utilities
- Central Heating and Cooling System
- High Speed Internet
- Cable TV Available
Community Details
Overview
- Property has a Home Owners Association
- Community Lake
Amenities
- Amphitheater
- Community Gazebo
- Community Fire Pit
- Event Center
- Recreation Room
Recreation
- Golf Club
- Tennis Courts
- Pickleball Courts
- Community Playground
- Fitness Center
- Waterpark
- Community Pool
- Park
- Event Lawn
- Hiking Trails
- Trails
Map
Other Plans in Sienna - Signature Collection
About the Builder
- Sienna - Signature Collection
- Sienna - Estate Collection
- Sienna - Executive Collection
- Sienna - 65'
- Sienna - 65'
- Sienna
- Sienna - 40'
- Sienna - Select Collection
- Sienna - 60'
- Sienna - Chateau Collection
- Sienna - Courtyard Collection
- Sienna - 100’ Lots
- Sienna - 50'
- Sienna - Premier Collection
- Sienna - 45'
- Sienna - Villa Collection
- 3505 Miller Rd
- 7804 Sweetbrook Cir
- 606 Oyster Shell Ct
- 1628 Lawson Rd
Ask me questions while you tour the home.
