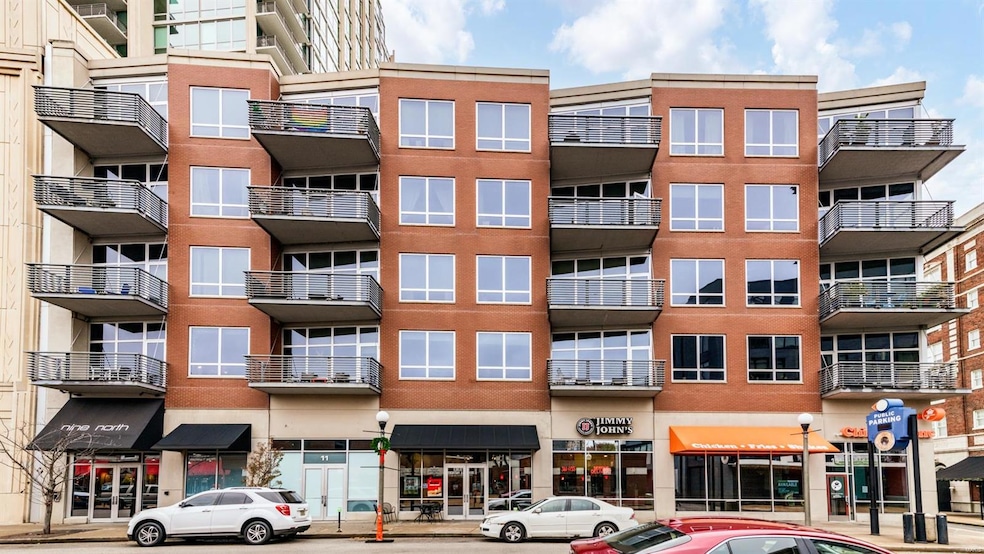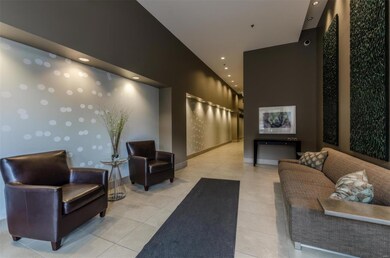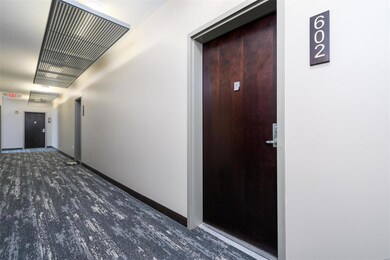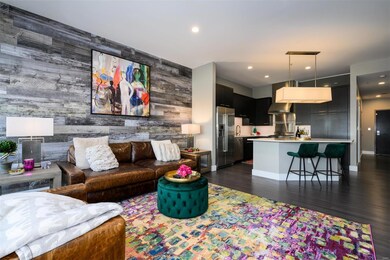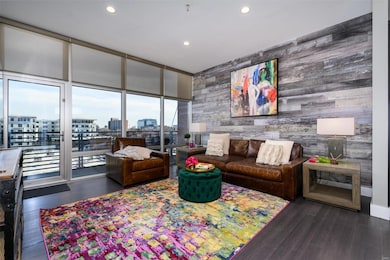
Nine North Euclid 9 N Euclid Ave Unit 602 Saint Louis, MO 63108
Central West End NeighborhoodHighlights
- Fitness Center
- Clubhouse
- Wood Flooring
- In Ground Pool
- Contemporary Architecture
- Elevator
About This Home
As of February 2025Experience luxury living at its finest in this exceptional top-floor residence, the crown jewel of the building. This meticulously designed unit features custom touches throughout, including 5-panel doors, shiplap accents, & a spacious custom kitchen island. The gourmet kitchen boasts a Thermador range & vent hood, an under-counter microwave, Bosch refrigerator & dishwasher, 42-inch modern wood cabinetry, Silestone countertops, & large pantry w/ custom pull-out shelving. Enjoy the luxury of motorized custom blinds, a glass transom for added elegance & light, and lots of canned lighting throughout the main living areas. The master suite is elevated w/ a modern ceiling fan, state-of-the-art custom closet, & a spa-like Master Bath w/wet room & jetted tub. Additional highlights include a new washer & dryer, 2 coveted parking spaces, & brand new carpeting in both bedrooms & closets. This high-end unit is truly the best in the building—schedule your showing today and elevate your lifestyle!
Property Details
Home Type
- Condominium
Est. Annual Taxes
- $5,518
Year Built
- Built in 2009
HOA Fees
- $573 Monthly HOA Fees
Parking
- 2 Car Attached Garage
- Parking Storage or Cabinetry
- Assigned Parking
- Secure Parking
Home Design
- Contemporary Architecture
- Brick Exterior Construction
Interior Spaces
- 1,175 Sq Ft Home
- 1-Story Property
- Insulated Windows
- Living Room
Kitchen
- Range Hood
- Microwave
- Dishwasher
- Disposal
Flooring
- Wood
- Carpet
- Ceramic Tile
Bedrooms and Bathrooms
- 2 Bedrooms
- 2 Full Bathrooms
Laundry
- Dryer
- Washer
Pool
- In Ground Pool
Schools
- Adams Elem. Elementary School
- Fanning Middle Community Ed.
- Roosevelt High School
Utilities
- Forced Air Heating System
- Heat Pump System
- High Speed Internet
Listing and Financial Details
- Assessor Parcel Number 3884-23-0438-0
Community Details
Overview
- Association fees include air conditioning, heating, some insurance, ground maintenance, pool, security, sewer, snow removal, trash, water
- 52 Units
- Mid-Rise Condominium
Amenities
- Clubhouse
- Elevator
- Community Storage Space
Recreation
Ownership History
Purchase Details
Home Financials for this Owner
Home Financials are based on the most recent Mortgage that was taken out on this home.Purchase Details
Home Financials for this Owner
Home Financials are based on the most recent Mortgage that was taken out on this home.Purchase Details
Purchase Details
Home Financials for this Owner
Home Financials are based on the most recent Mortgage that was taken out on this home.Map
About Nine North Euclid
Similar Homes in Saint Louis, MO
Home Values in the Area
Average Home Value in this Area
Purchase History
| Date | Type | Sale Price | Title Company |
|---|---|---|---|
| Warranty Deed | -- | True Title | |
| Warranty Deed | -- | True Title | |
| Warranty Deed | $465,000 | None Available | |
| Warranty Deed | -- | None Available | |
| Corporate Deed | -- | First American Title Ins Co |
Mortgage History
| Date | Status | Loan Amount | Loan Type |
|---|---|---|---|
| Open | $356,175 | New Conventional | |
| Closed | $356,175 | New Conventional | |
| Previous Owner | $372,000 | Future Advance Clause Open End Mortgage | |
| Previous Owner | $374,201 | Purchase Money Mortgage |
Property History
| Date | Event | Price | Change | Sq Ft Price |
|---|---|---|---|---|
| 02/19/2025 02/19/25 | Sold | -- | -- | -- |
| 01/17/2025 01/17/25 | Pending | -- | -- | -- |
| 01/02/2025 01/02/25 | For Sale | $474,900 | 0.0% | $404 / Sq Ft |
| 12/27/2024 12/27/24 | Price Changed | $474,900 | +2.1% | $404 / Sq Ft |
| 11/22/2024 11/22/24 | Off Market | -- | -- | -- |
| 05/08/2018 05/08/18 | Sold | -- | -- | -- |
| 02/15/2018 02/15/18 | For Sale | $465,000 | -- | $396 / Sq Ft |
Tax History
| Year | Tax Paid | Tax Assessment Tax Assessment Total Assessment is a certain percentage of the fair market value that is determined by local assessors to be the total taxable value of land and additions on the property. | Land | Improvement |
|---|---|---|---|---|
| 2024 | $5,518 | $64,770 | -- | $64,770 |
| 2023 | $5,518 | $64,770 | $0 | $64,770 |
| 2022 | $5,497 | $62,280 | $0 | $62,280 |
| 2021 | $5,489 | $62,280 | $0 | $62,280 |
| 2020 | $5,445 | $62,280 | $0 | $62,280 |
| 2019 | $5,445 | $62,280 | $0 | $62,280 |
| 2018 | $5,600 | $62,280 | $0 | $62,280 |
| 2017 | $5,510 | $62,280 | $0 | $62,280 |
| 2016 | $7,029 | $78,850 | $0 | $78,850 |
| 2015 | $6,390 | $78,850 | $0 | $78,850 |
| 2014 | $6,381 | $78,850 | $0 | $78,850 |
| 2013 | -- | $78,850 | $0 | $78,850 |
Source: MARIS MLS
MLS Number: MAR24072957
APN: 3884-23-0438-0
- 9 N Euclid Ave Unit 510
- 9 N Euclid Ave Unit 508
- 9 N Euclid Ave Unit 411
- 4909 Laclede Ave Unit 1902
- 4909 Laclede Ave Unit 1502
- 4909 Laclede Ave Unit 805
- 4909 Laclede Ave Unit 701
- 4909 Laclede Ave Unit 1401
- 4561 Laclede Ave Unit B
- 4943 Laclede Ave Unit 3W
- 4554 Laclede Ave Unit 308
- 4954 Lindell Blvd Unit 6-E
- 17 N Taylor Ave Unit 3
- 17 N Taylor Ave Unit 5
- 20 N Kingshighway Blvd Unit 1AS
- 10 N Kingshighway Blvd Unit 5
- 14 N Kingshighway Blvd Unit 6BS
- 14 N Kingshighway Blvd Unit 7 (4BS)
- 4 N Kingshighway Blvd Unit 4D
- 4545 Lindell Blvd Unit 12
