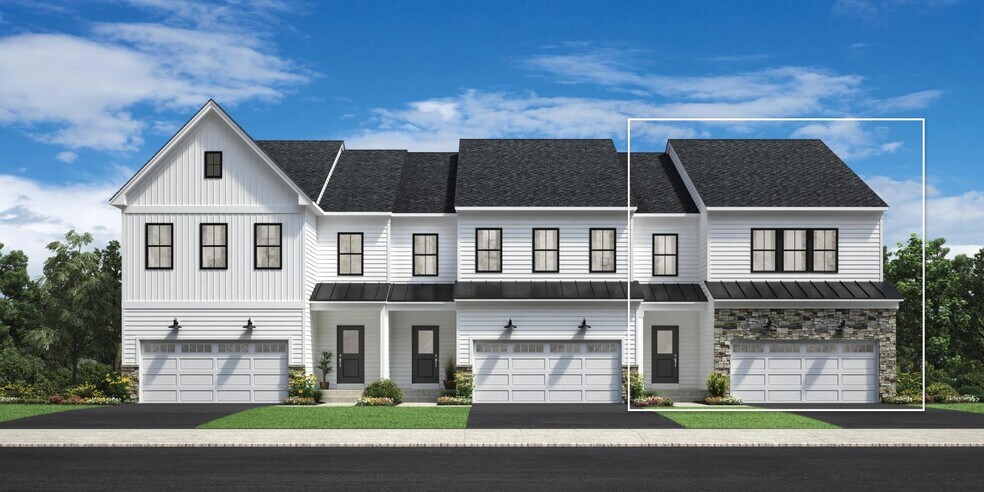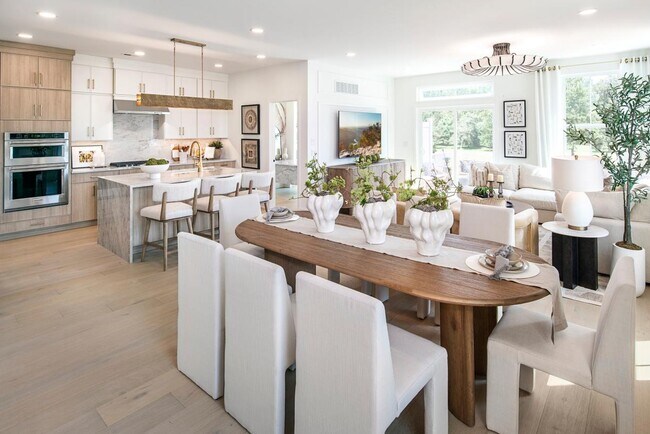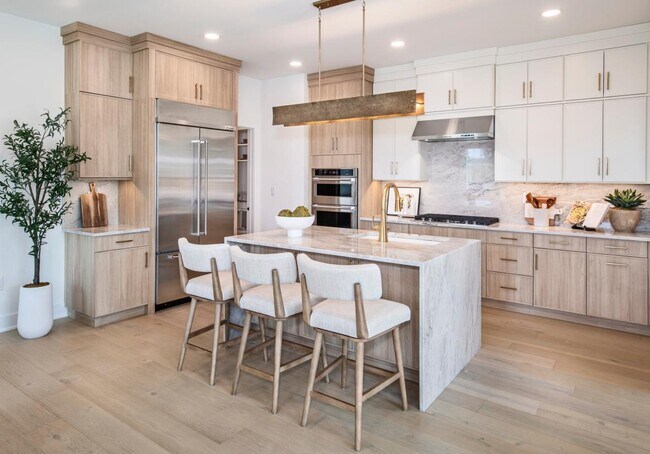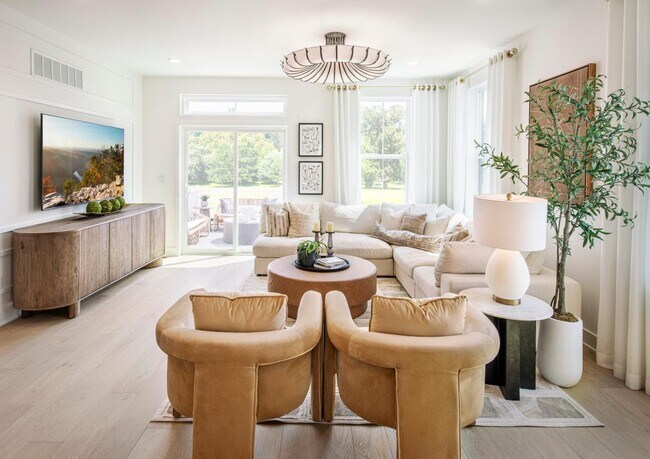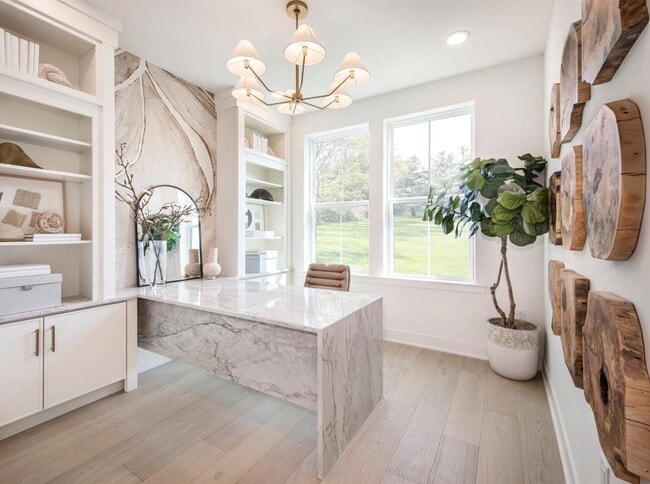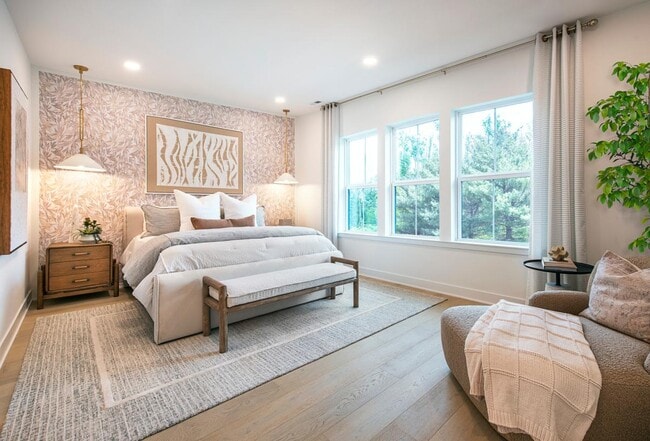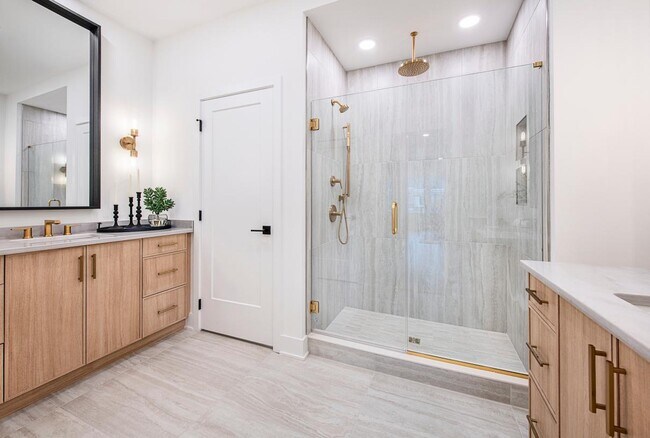
Randolph, NJ 07869
Estimated payment starting at $5,020/month
Highlights
- Fitness Center
- New Construction
- Clubhouse
- Randolph High School Rated A
- Primary Bedroom Suite
- Retreat
About This Floor Plan
The Noah Elite perfectly complements every lifestyle with a beautiful blend of spacious living areas and relaxing retreats. An intimate foyer reveals the elegant casual dining area and great room with desirable access to the rear yard. A secluded office can be found adjacent to the well-equipped kitchen that features a large center island with breakfast bar, plenty of counter and cabinet space, and a roomy walk-in pantry. Defining the second floor is the charming primary bedroom suite, complemented by a sizable walk-in closet and an appealing primary bath with dual sinks, a large luxe shower, and a private water closet. Secondary bedrooms are central to a versatile loft space and offer ample closets as well as a shared a hall bath. Additional highlights include easily-accessible second-floor laundry, a convenient powder room, and additional storage throughout.
Builder Incentives
Take the first step toward a new home in 2026. Learn about limited-time incentives* available 12/6/25-1/4/26 and choose from a wide selection of move-in ready homes, homes nearing completion, or home designs ready to be built for you.
Sales Office
| Monday |
2:00 PM - 5:00 PM
|
| Tuesday - Sunday |
10:00 AM - 5:00 PM
|
Townhouse Details
Home Type
- Townhome
Parking
- 2 Car Attached Garage
- Front Facing Garage
Home Design
- New Construction
Interior Spaces
- 2-Story Property
- High Ceiling
- Great Room
- Combination Kitchen and Dining Room
- Home Office
- Loft
Kitchen
- Breakfast Bar
- Walk-In Pantry
- Kitchen Island
Bedrooms and Bathrooms
- 3 Bedrooms
- Retreat
- Primary Bedroom on Main
- Primary Bedroom Suite
- Walk-In Closet
- Powder Room
- Dual Vanity Sinks in Primary Bathroom
- Private Water Closet
- Walk-in Shower
Laundry
- Laundry Room
- Laundry on upper level
Outdoor Features
- Front Porch
Community Details
Amenities
- Clubhouse
Recreation
- Fitness Center
- Community Pool
- Park
- Trails
Map
Other Plans in Oaks at Randolph
About the Builder
- Oaks at Randolph
- 24 Rasboro Rd
- 1128 New Jersey 10
- 223 W Randolph Ave
- 95A Calais Rd
- 42 5th Ave
- 33 N Hillside Ave
- 0 U S 46
- 00 5th Ave
- 3 Marble Ln
- 142 W Blackwell St
- 29 Eyland Ave
- 67 Woodland Rd
- 5 Calais Rd
- 7 Calais Rd
- 44 Shongum Rd
- 86 New Jersey 10
- 3 Old Orchard Terrace
- Stone Water Village
- 89 Mountain Ave
