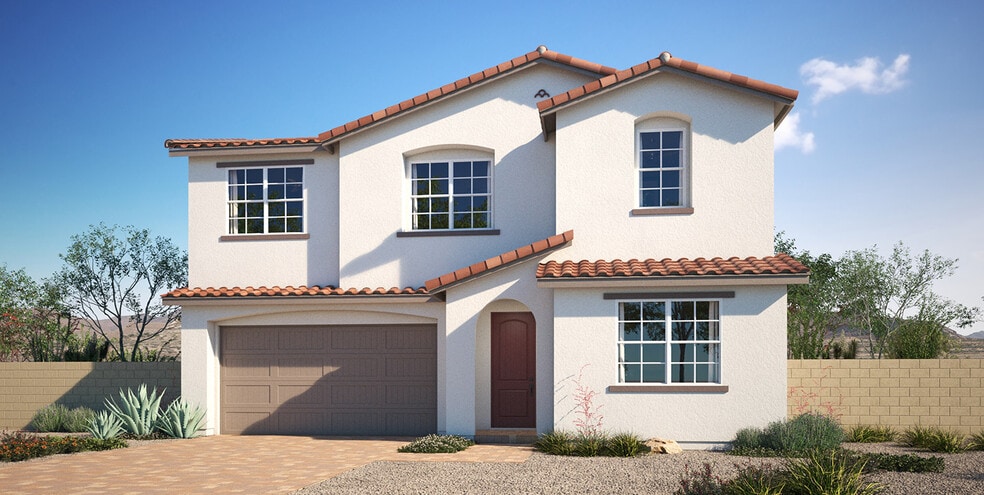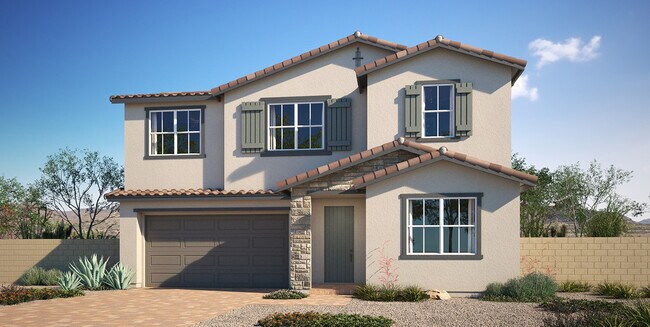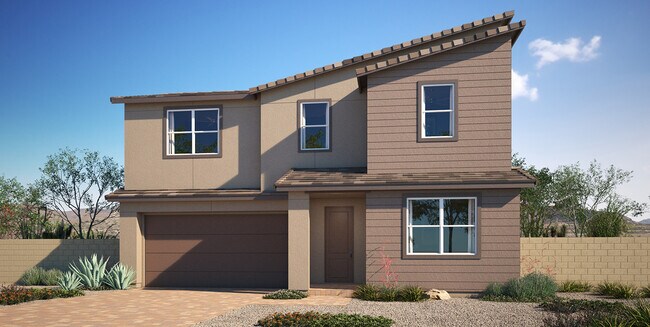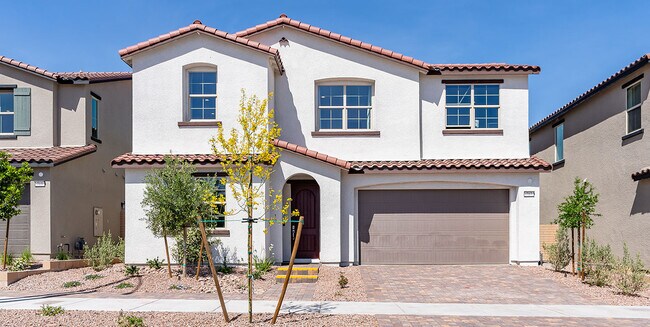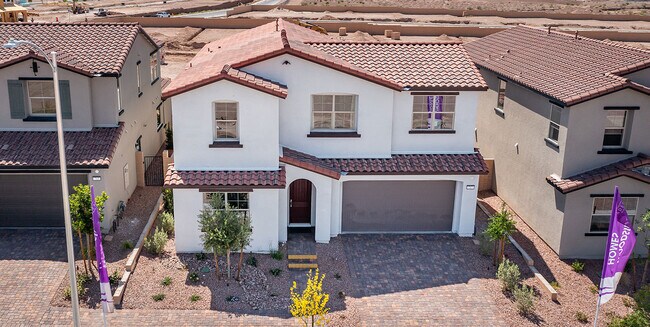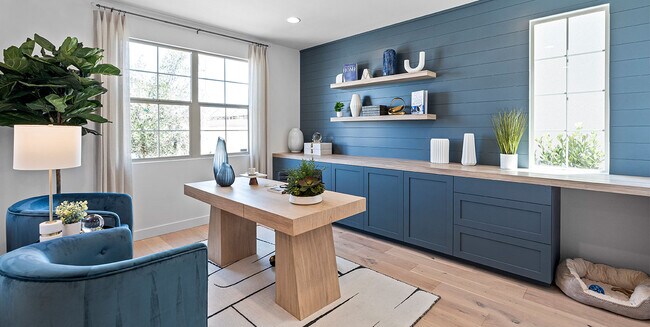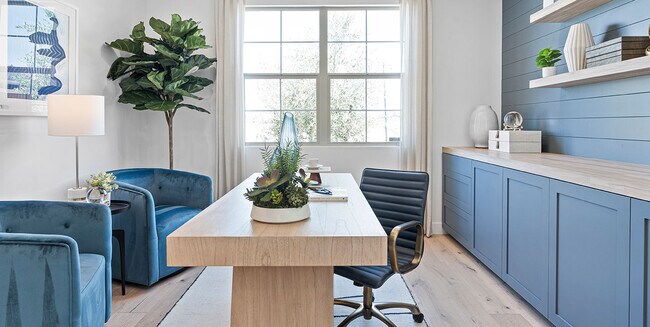
Estimated payment starting at $3,693/month
Highlights
- New Construction
- Main Floor Primary Bedroom
- Great Room
- Primary Bedroom Suite
- Loft
- Mud Room
About This Floor Plan
This two-story home boasts 3 to 6 bedrooms and 2.5 to 5 baths, ensuring abundant space for your family's comfort. With a three-bay tandem garage, your vehicles and storage needs are not just met, but exceeded. Discover the flexibility of a versatile flex space, perfect for crafting a personalized home office, a cozy reading nook, or an inspiring creative zone. Additionally, indulge in the convenience of extra storage, providing ample room for all your belongings, keeping your home clutter-free and organized. Step outside to a serene covered patio, inviting you to relax and entertain in style. Whether you're hosting gatherings or enjoying quiet moments outdoors, this space offers the perfect blend of privacy and comfort, making every day feel like a retreat. This home harmonizes thoughtful design, functionality, and ample storage to accommodate your lifestyle seamlessly. Don't miss the chance to call this exceptional property yours?a haven that combines practicality with the joys of modern living! Call or text to join our interest list 702-957-1926
Sales Office
| Monday |
2:00 PM - 6:00 PM
|
| Tuesday - Sunday |
10:00 AM - 6:00 PM
|
Home Details
Home Type
- Single Family
Parking
- 3 Car Attached Garage
- Front Facing Garage
- Tandem Garage
Home Design
- New Construction
Interior Spaces
- 2-Story Property
- Mud Room
- Great Room
- Dining Area
- Loft
- Flex Room
Kitchen
- Breakfast Bar
- Walk-In Pantry
- Kitchen Island
Bedrooms and Bathrooms
- 3 Bedrooms
- Primary Bedroom on Main
- Primary Bedroom Suite
- Walk-In Closet
- Powder Room
- Dual Vanity Sinks in Primary Bathroom
- Private Water Closet
- Walk-in Shower
Laundry
- Laundry Room
- Laundry on upper level
- Washer and Dryer Hookup
Outdoor Features
- Covered Patio or Porch
Community Details
- Pickleball Courts
- Community Playground
- Community Pool
- Splash Pad
- Park
- Dog Park
- Hiking Trails
- Trails
Map
Move In Ready Homes with this Plan
Other Plans in Cadence - Adair
About the Builder
- Cadence - Adair
- 110 Bull Hollow Ave
- 87 Ave
- Overture at Cadence
- Cadence - Carlton
- 79 Serene Tempo Ave
- 655 Kroker Ct
- 186 Freeport View Place
- 182 Freeport View Place
- 178 Freeport View Place
- 176 Freeport View Place
- Cadence - Quail Crossings
- 170 Freeport View Place
- Alderidge Townhomes at Cadence - Alderidge Townhomes
- 69 Serene Tempo Ave
- 164 Freeport View Place
- 61 Serene Tempo Ave
- 53 Serene Tempo Ave
- Interlude at Cadence
- 40 Sonata Dawn Ave
