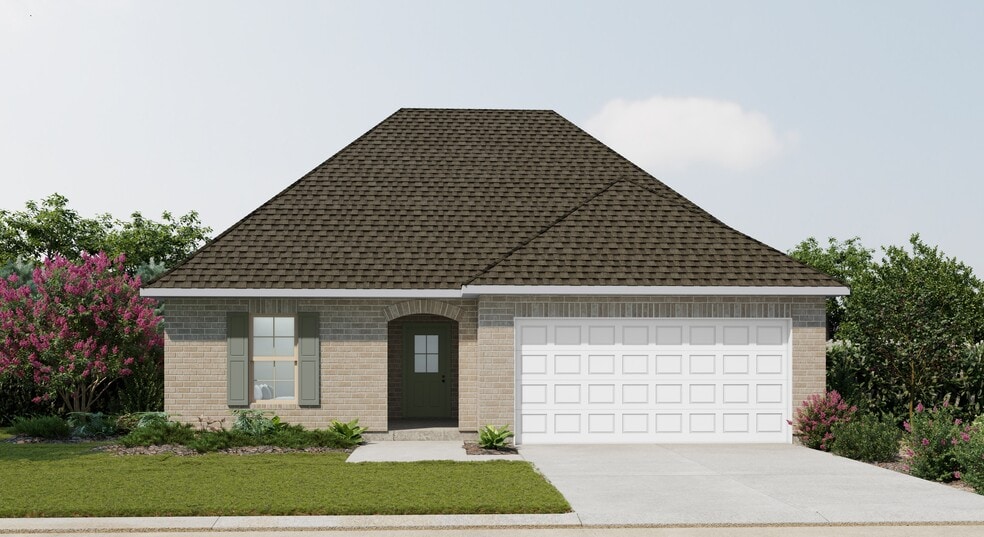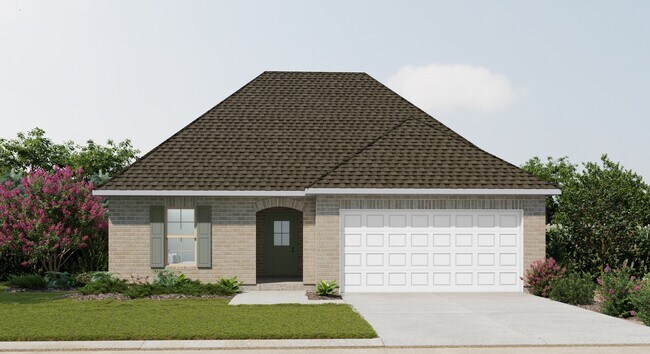
Estimated payment starting at $2,018/month
Total Views
2,222
3
Beds
2
Baths
1,780
Sq Ft
$172
Price per Sq Ft
Highlights
- New Construction
- ENERGY STAR Certified Homes
- Granite Countertops
- Primary Bedroom Suite
- Pond in Community
- Mud Room
About This Floor Plan
- Open Floor Plan- Three Bedrooms, Two Bathrooms- Brick Exterior- Double Master Vanity- Walk-In Master Closet- Separate Master Shower- Walk-In Pantry- Recessed Can Lighting in Kitchen- Two Car Garage- Covered Rear Patio
Sales Office
All tours are by appointment only. Please contact sales office to schedule.
Sales Team
Nell Francipane
Office Address
75106 Pine River Dr
Covington, LA 70435
Driving Directions
Home Details
Home Type
- Single Family
HOA Fees
- $90 Monthly HOA Fees
Parking
- 2 Car Attached Garage
- Front Facing Garage
Home Design
- New Construction
Interior Spaces
- 1-Story Property
- Ceiling Fan
- Recessed Lighting
- Mud Room
- Formal Entry
- Living Room
- Combination Kitchen and Dining Room
- Smart Thermostat
Kitchen
- Breakfast Room
- Eat-In Kitchen
- Breakfast Bar
- Walk-In Pantry
- Range Hood
- Dishwasher
- Stainless Steel Appliances
- Kitchen Island
- Granite Countertops
- Prep Sink
Flooring
- Carpet
- Tile
Bedrooms and Bathrooms
- 3 Bedrooms
- Primary Bedroom Suite
- Walk-In Closet
- 2 Full Bathrooms
- Primary bathroom on main floor
- Double Vanity
- Bathtub with Shower
- Walk-in Shower
Laundry
- Laundry Room
- Laundry on main level
Utilities
- Central Heating and Cooling System
- Heating System Uses Gas
- Programmable Thermostat
- Tankless Water Heater
Additional Features
- ENERGY STAR Certified Homes
- Covered Patio or Porch
- Landscaped
Community Details
Overview
- Association fees include ground maintenance
- Pond in Community
- Greenbelt
Recreation
- Recreational Area
Map
Other Plans in Alexander Ridge
About the Builder
DSLD Homes is one of the top 30 home builders in the nation and is currently the largest private homebuilder in our region. The level of success they have been able to achieve in their market is largely attributed to their managing partners' 100+ years of residential construction experience. They have also managed to maintain success from their great relationships with local brokers, realtors, and their referral base program.
Nearby Homes
- Alexander Ridge
- 00 Iota Ave
- 0 Gamma Ave
- Lot C Hunter Oaks Ln
- Lot D Hunter Oaks Ln
- 19575 Southern Pine St
- 19576 Southern Pine St
- 19551 Southern Pine St
- 19550 Southern Pine St
- 000 Ray Keen Rd
- 0 Johnsen Rd Unit 2438605
- 0 Holly Ln
- 0 Falaya St
- 73488 River Rd
- 23160 Lowe Davis Rd
- 72694 Robindale Dr
- Oak Alley Meadows
- River Park Estates
- Balsam Manor
- Nature Walk

