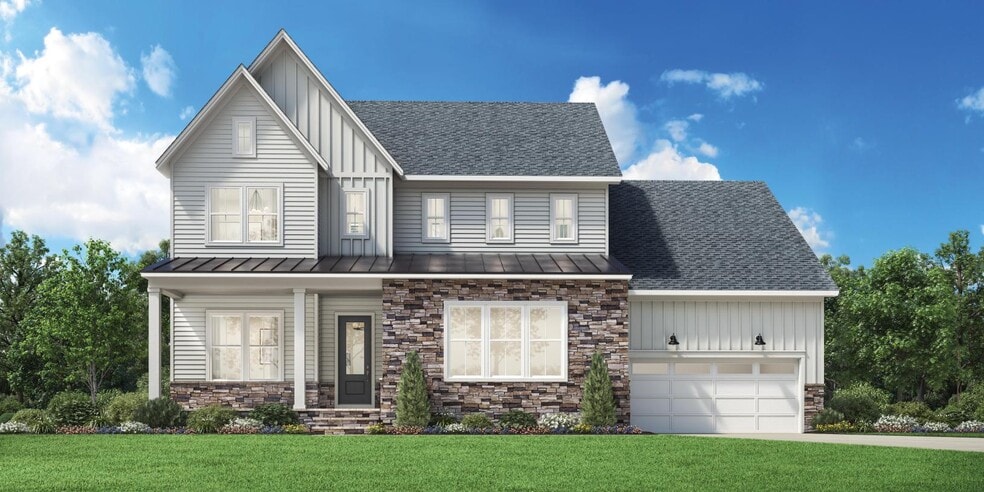
Chapel Hill, NC 27517
Estimated payment starting at $6,205/month
Highlights
- New Construction
- Primary Bedroom Suite
- Main Floor Bedroom
- Margaret B. Pollard Middle School Rated A-
- Freestanding Bathtub
- Pond in Community
About This Floor Plan
The Nora II home design offers a harmonious blend of elegance and functionality. Upon entering, you're greeted by a stunning two-story foyer that leads to an open-concept living area. The heart of the home features a spacious great room seamlessly connected to a well-appointed kitchen with a large island and walk-in pantry, perfect for entertaining. A casual dining area and covered patio extend the living space outdoors. The main floor primary suite provides a luxurious retreat with dual walk-in closets and a spa-like bathroom featuring dual vanities, a soaking tub, and a private water closet. Upstairs, you'll find additional bedrooms, a versatile loft space, and a convenient hobby room, offering adaptable living options for various needs.
Builder Incentives
Don't miss this opportunity. Your perfect home is waiting. Unlock exclusive savings on select homes during Toll Brothers National Sales Event, now extended through 2/16/26.* Talk to an expert for details.
Sales Office
| Monday - Tuesday |
10:00 AM - 6:00 PM
|
| Wednesday |
1:00 PM - 6:00 PM
|
| Thursday - Saturday |
10:00 AM - 6:00 PM
|
| Sunday |
1:00 PM - 6:00 PM
|
Home Details
Home Type
- Single Family
Parking
- 3 Car Attached Garage
- Front Facing Garage
Home Design
- New Construction
Interior Spaces
- 3,905 Sq Ft Home
- 2-Story Property
- High Ceiling
- Main Level Ceiling Height: 10
- Upper Level Ceiling Height: 9
- Recessed Lighting
- Great Room
- Combination Kitchen and Dining Room
- Loft
- Hobby Room
- Flex Room
Kitchen
- Eat-In Kitchen
- Breakfast Bar
- Walk-In Pantry
- Built-In Range
- Built-In Microwave
- Dishwasher
- Kitchen Island
- Disposal
Bedrooms and Bathrooms
- 5-6 Bedrooms
- Main Floor Bedroom
- Primary Bedroom Suite
- Dual Closets
- Walk-In Closet
- Jack-and-Jill Bathroom
- Powder Room
- Primary bathroom on main floor
- Split Vanities
- Dual Sinks
- Secondary Bathroom Double Sinks
- Private Water Closet
- Freestanding Bathtub
- Soaking Tub
- Bathtub with Shower
Laundry
- Laundry Room
- Laundry on main level
- Washer and Dryer Hookup
Utilities
- Central Heating and Cooling System
- High Speed Internet
- Cable TV Available
Additional Features
- Covered Patio or Porch
- Lawn
Community Details
Overview
- Water Views Throughout Community
- Pond in Community
- Greenbelt
Recreation
- Park
- Hiking Trails
- Trails
Map
Other Plans in Chapel Oaks
About the Builder
- Chapel Oaks
- 79 Oldham Estate Dr
- 1187 Old Lystra Rd
- 19102 Stone Brook
- 22005 Turner
- 39412 Glenn Glade
- 10412 Stone
- 57803 Owen
- 10348 Nash
- 10363 Nash
- 3537 Lodge Trail
- 67 Gracehope Ln
- 122 W Beech Slope Ct
- 221 Gracehope Ln
- 55235 Broughton
- 4511 Columbia
- 11467 Club Dr
- 11471 Club Dr
- 11479 Club Dr
- 391 Northside Dr
