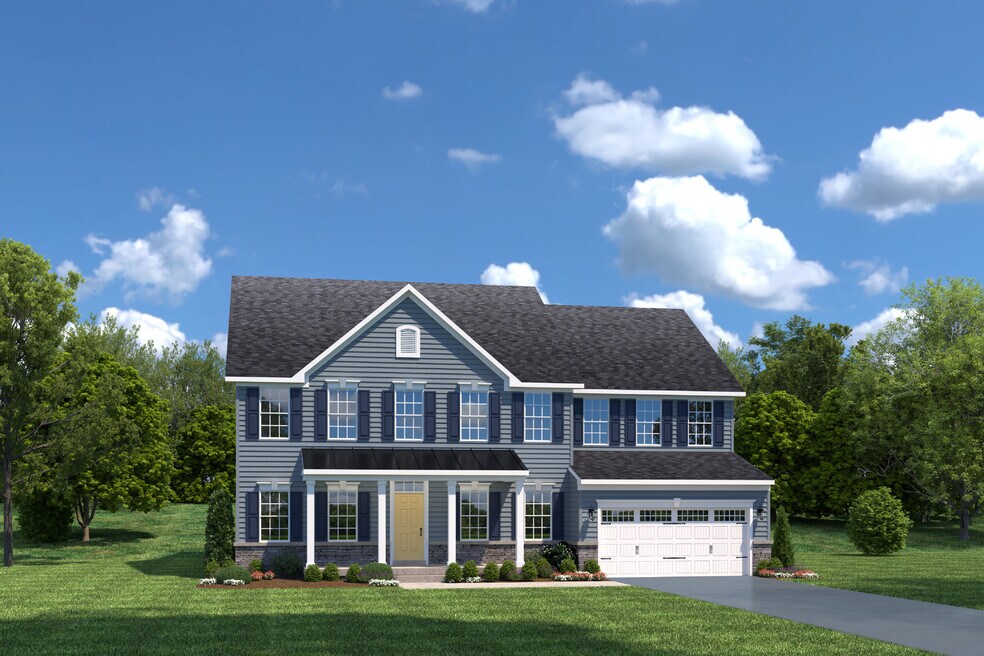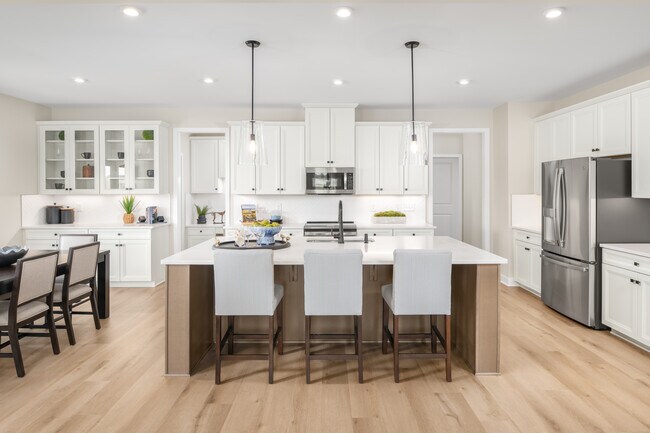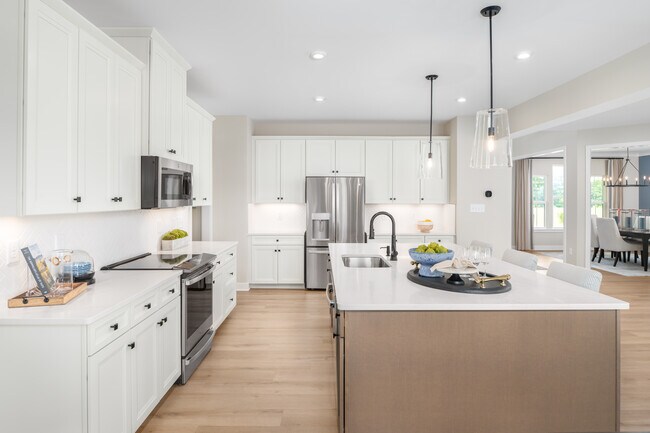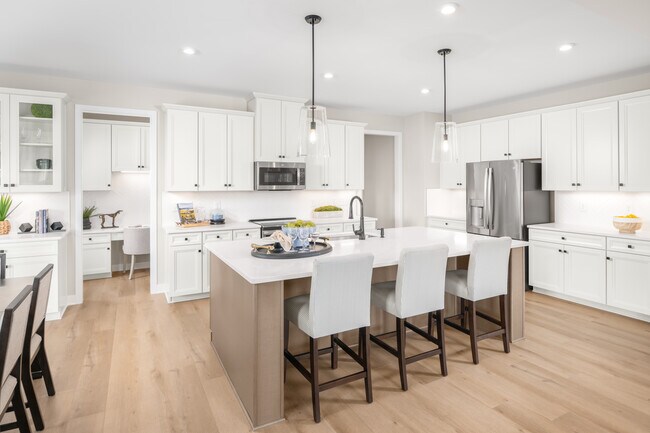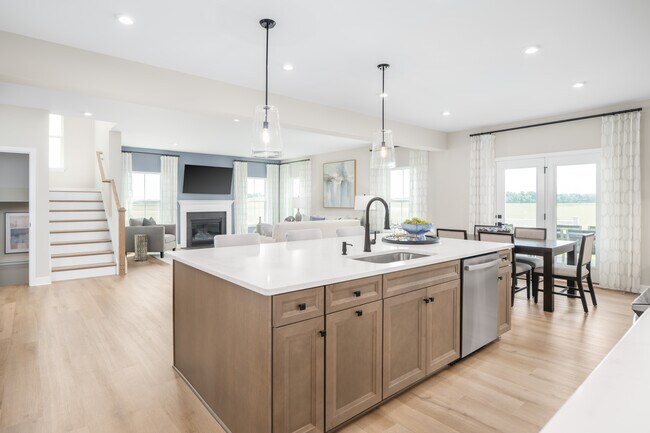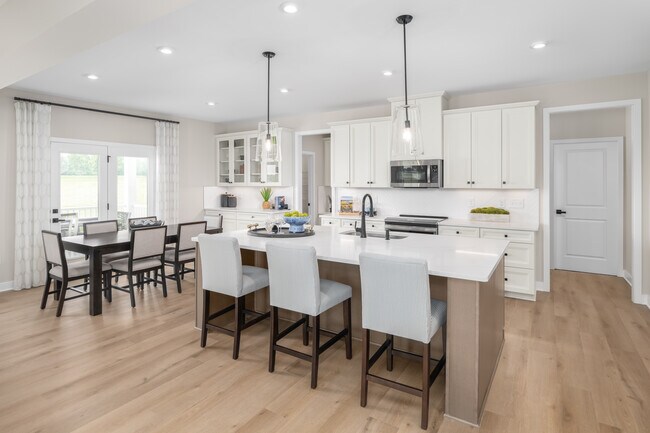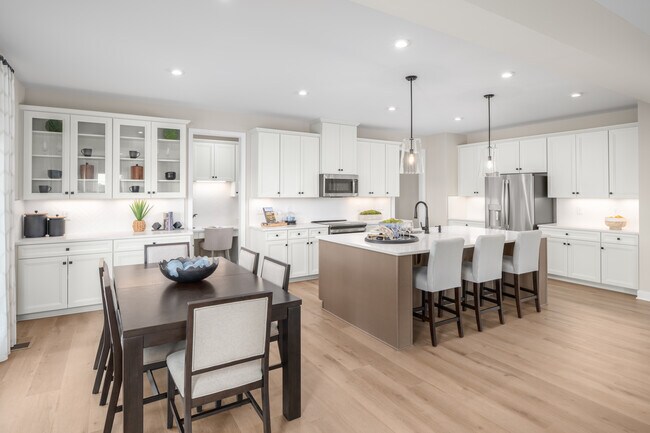
Estimated payment starting at $4,695/month
Highlights
- New Construction
- Primary Bedroom Suite
- Home Office
- H.O. Brittingham Elementary School Rated A-
- No HOA
- Sitting Room
About This Floor Plan
Welcome to Harper's Glen – Cape Henlopen School District's only new home community with included basements on half-acre homesites. The Normandy single-family home is the perfect choice for spacious living. Step through the door to a light and airy foyer opening to the second floor. A huge living area with the kitchen, dining room and family room all flows beautifully together. The centerpiece is the gourmet kitchen with an island. The convenient service wing includes a garage entry. Upstairs, the luxury owner's suite offers a bath filled with natural light and comes complete with a full tray ceiling. Add a first-floor bedroom or finish the basement for more space. The Normandy is a home you'll love owning.
Sales Office
| Monday |
12:00 PM - 5:00 PM
|
| Tuesday | Appointment Only |
| Wednesday | Appointment Only |
| Thursday | Appointment Only |
| Friday | Appointment Only |
| Saturday | Appointment Only |
| Sunday | Appointment Only |
Home Details
Home Type
- Single Family
Parking
- 3 Car Attached Garage
- Front Facing Garage
Taxes
- No Special Tax
Home Design
- New Construction
Interior Spaces
- 2-Story Property
- Family Room
- Sitting Room
- Living Room
- Combination Kitchen and Dining Room
- Home Office
- Basement
Kitchen
- Walk-In Pantry
- Dishwasher
- Kitchen Island
- Kitchen Fixtures
Bedrooms and Bathrooms
- 4 Bedrooms
- Primary Bedroom Suite
- Walk-In Closet
- Powder Room
- Split Vanities
- Dual Sinks
- Bathroom Fixtures
- Walk-in Shower
Community Details
- No Home Owners Association
Map
Other Plans in Harper's Glen
About the Builder
- Harper's Glen
- 0 Slim St
- Lot 78 Milton Ellendale Hwy
- 14242 Union Street Extension
- Lot Walls Rd
- 14300 Morris Ave
- 512, 514, 516 Mulberry St
- 310 Holland St
- The Granary
- The Granary at Draper Farm
- 200 W Shore Dr
- 406 Boxwood St
- 219 Chandler St
- 203 Sassafras Ln
- 302 Atlantic St
- Heritage Creek
- Lot #21 Hummingbird Road - Hannah
- Lot #20 Hummingbird Road - Carolina
- 22484 Hummingbird Rd
- 22388 Hummingbird Rd
