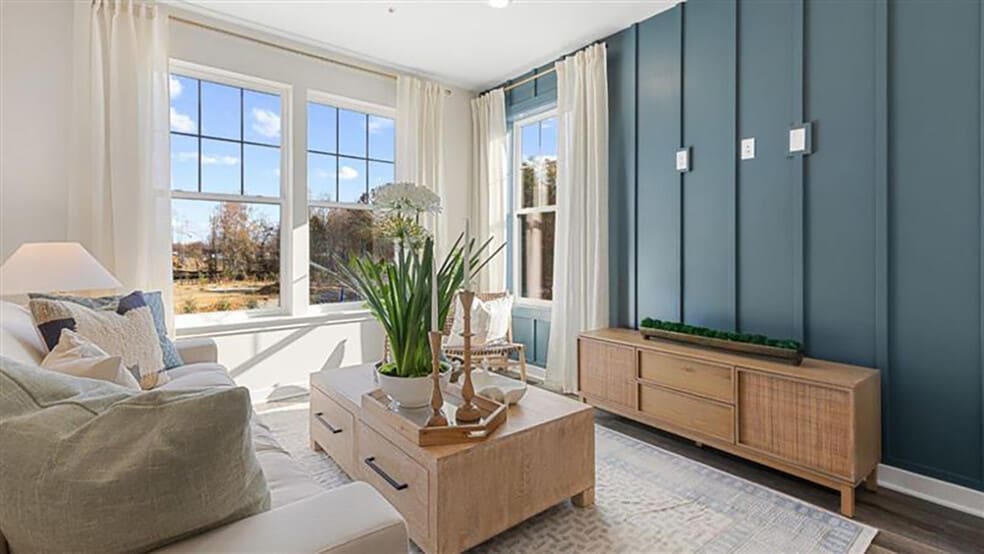
Estimated payment starting at $2,978/month
Total Views
77
3
Beds
2.5
Baths
1,763
Sq Ft
$269
Price per Sq Ft
Highlights
- New Construction
- Eastern Regional High School Rated A
- Recessed Lighting
About This Floor Plan
The Norris, a 3-story townhome by D.R. Horton, presents an open and contemporary layout with 3 bedrooms, 2.5 baths, and a 2-car garage. Boasting 1,763 sq ft of living space, this home seamlessly blends thoughtful design and modern luxury. Standout features include a lower-level finished rec room, a spacious eat-in kitchen with recessed lighting and an expansive island, perfect for both cooking and entertaining. On the upper- level, you'll find a private laundry closet and a stylish primary bedroom with a walk-in closet and dual vanities.
Sales Office
All tours are by appointment only. Please contact sales office to schedule.
Hours
Monday - Sunday
Office Address
17 Clementon Rd E
Gibbsboro, NJ 08026
Townhouse Details
Home Type
- Townhome
Parking
- 1 Car Garage
Home Design
- New Construction
Interior Spaces
- 3-Story Property
- Recessed Lighting
Bedrooms and Bathrooms
- 3 Bedrooms
Map
Other Plans in Lakeside Village
About the Builder
D.R. Horton is now a Fortune 500 company that sells homes in 113 markets across 33 states. The company continues to grow across America through acquisitions and an expanding market share. Throughout this growth, their founding vision remains unchanged.
They believe in homeownership for everyone and rely on their community. Their real estate partners, vendors, financial partners, and the Horton family work together to support their homebuyers.
Nearby Homes
- Lakeside Village
- 29 Clementon Rd E
- 23 Clementon Rd E
- 15 Clementon Rd E
- 205 Blue Heron Ct
- 600 Centennial Blvd
- 961 - E Gibbsboro Rd
- 0 Cardinal Ln
- 336 Route 73 N
- 804 S Burnt Mill Rd
- 2298 S Cuthbert Dr
- 2290 S Cuthbert Dr
- 161 Ohio Ave
- Camden County Select
- 1501-1521 Chews Landing Rd
- 449 Prospect Ave
- 625 Route 73 S
- 412 N White Horse Pike
- 32 Kirk Ln
- 57 Hazel Ln
