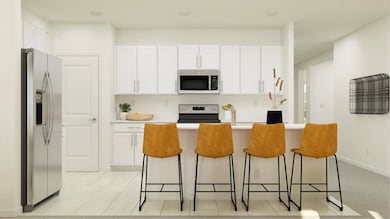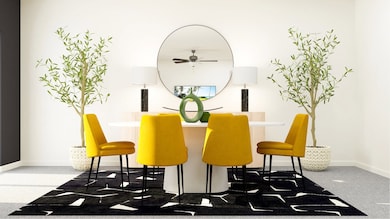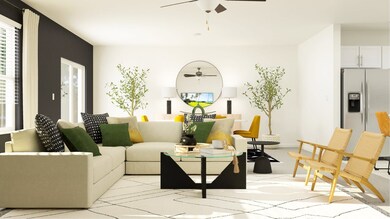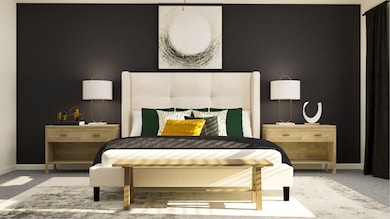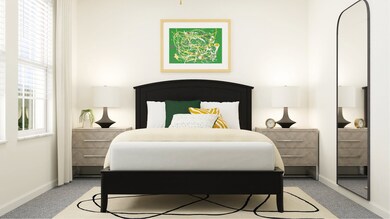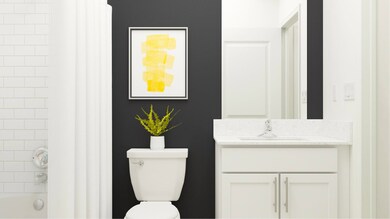
3632 Forest Path Dr Plant City, FL 33565
Estimated payment $2,827/month
Total Views
1,625
6
Beds
3
Baths
3,326
Sq Ft
$130
Price per Sq Ft
Highlights
- New Construction
- Loft
- Community Basketball Court
- Community Lake
- Community Pool
About This Home
This two-story home is the largest plan available in the collection. The first floor is brightened by a contemporary open design that unifies the kitchen, family room and dining room. Off the foyer is a versatile bedroom and flex room, while the owner's suite is nested in the back for privacy. Upstairs are the remaining four bedrooms and an expansive loft.
Home Details
Home Type
- Single Family
Parking
- 2 Car Garage
Home Design
- New Construction
- Quick Move-In Home
- Trenton Plan
Interior Spaces
- 3,326 Sq Ft Home
- 2-Story Property
- Loft
Bedrooms and Bathrooms
- 6 Bedrooms
- 3 Full Bathrooms
Community Details
Overview
- Actively Selling
- Built by Lennar
- North Park Isle The Estates Ii Subdivision
- Community Lake
- Pond in Community
Recreation
- Community Basketball Court
- Community Playground
- Community Pool
Sales Office
- 3520 N Maryland Ave
- Plant City, FL 33565
- Builder Spec Website
Office Hours
- Mon 10-6 | Tue 10-6 | Wed 10-6 | Thu 10-6 | Fri 10-6 | Sat 10-6 | Sun 11-6
Map
Create a Home Valuation Report for This Property
The Home Valuation Report is an in-depth analysis detailing your home's value as well as a comparison with similar homes in the area
Similar Homes in Plant City, FL
Home Values in the Area
Average Home Value in this Area
Purchase History
| Date | Type | Sale Price | Title Company |
|---|---|---|---|
| Special Warranty Deed | $432,400 | Lennar Title | |
| Special Warranty Deed | $1,127,500 | None Listed On Document |
Source: Public Records
Mortgage History
| Date | Status | Loan Amount | Loan Type |
|---|---|---|---|
| Open | $424,568 | FHA |
Source: Public Records
Property History
| Date | Event | Price | Change | Sq Ft Price |
|---|---|---|---|---|
| 04/04/2025 04/04/25 | Sold | $432,400 | 0.0% | $130 / Sq Ft |
| 03/05/2025 03/05/25 | Pending | -- | -- | -- |
| 03/04/2025 03/04/25 | Price Changed | $432,400 | +0.6% | $130 / Sq Ft |
| 03/03/2025 03/03/25 | Price Changed | $429,900 | -8.5% | $129 / Sq Ft |
| 02/12/2025 02/12/25 | Price Changed | $469,590 | +0.2% | $141 / Sq Ft |
| 02/12/2025 02/12/25 | For Sale | $468,590 | +8.4% | $141 / Sq Ft |
| 01/29/2025 01/29/25 | Off Market | $432,400 | -- | -- |
| 01/22/2025 01/22/25 | For Sale | $468,590 | -- | $141 / Sq Ft |
Nearby Homes
- 3635 Forest Path Dr
- 3637 Forest Path Dr
- 3641 Forest Path Dr
- 3643 Forest Path Dr
- 3605 Radiant Mountain Dr
- 3647 Forest Path Dr
- 3648 Forest Path Dr
- 3653 Forest Path Dr
- 3658 Forest Path Dr
- 3707 Forest Path Dr
- 3708 Forest Path Dr
- 3710 Forest Path Dr
- 2012 Victorious Falls Ave
- 3712 Forest Path Dr
- 3713 Forest Path Dr
- 1812 Tropical Oasis Ave
- 1814 Tropical Oasis Ave
- 3826 Radiant Mountain Dr
- 3824 Radiant Mountain Dr
- 1810 Tropical Oasis Ave
- 2012 Victorious Falls Ave
- 2012 Victorious Falls Ave Unit 2012
- 3610 Natural Trace St
- 1420 Tahitian Sunrise Dr
- 3825 Capri Coast Dr
- 4060 Capri Coast Dr
- 3842 Capri Coast Dr
- 145 Cardinal Crest
- 3410 Shady Sunrise Loop
- 3218 Park Walk Ct
- 2 E Falcon Crest
- 3003 S Frontage Rd
- 3519 Maple Grove Way
- 3516 Maple Grove Way
- 1402 N Bracewell Dr
- 2816 Wilder Meadows Ln
- 1110 N Maryland Ave
- 1110 N Maryland Ave Unit B
- 1005 N Park Rd
- 2120 Village Park Rd

