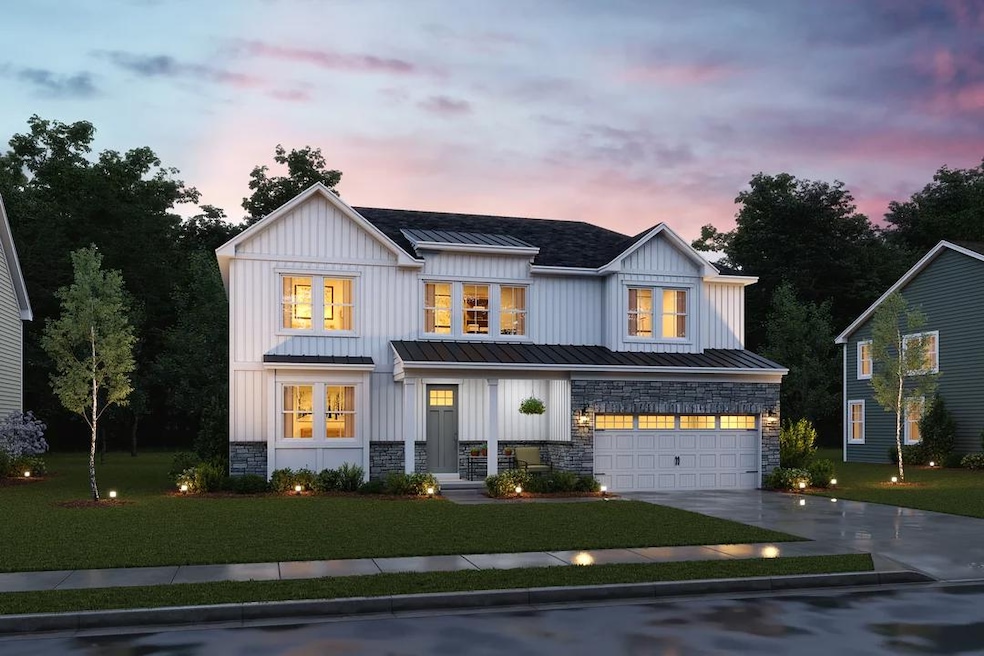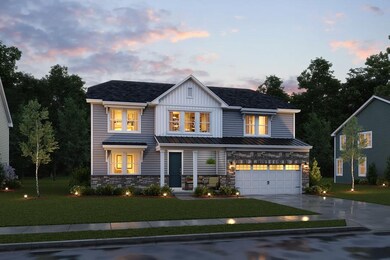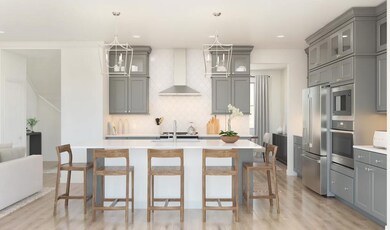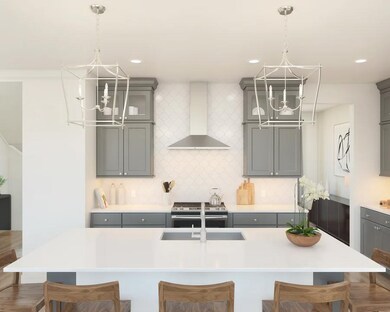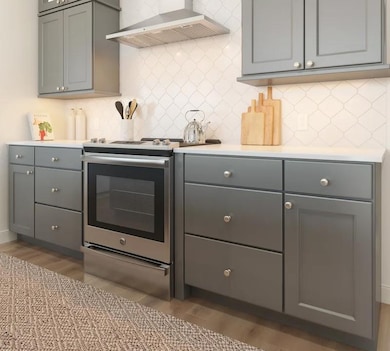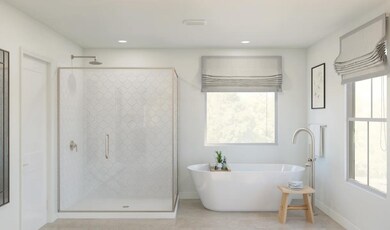
Canterbury Bowling Green, OH 43402
Estimated payment $3,154/month
Total Views
24,015
5
Beds
3
Baths
2,737
Sq Ft
$175
Price per Sq Ft
About This Home
Welcoming two-story foyer leading into great room.
Two dining spaces, perfect for large gatherings.
Open kitchen with large island and plenty of storage space.
Private Extra Suite, great for multi-generational families or guests.
Tranquil primary suite with dual vanity sinks in primary bath.
Second floor loft located near secondary bedrooms.
Home Details
Home Type
- Single Family
Parking
- 2 Car Garage
Home Design
- New Construction
- Ready To Build Floorplan
- Canterbury Plan
Interior Spaces
- 2,737 Sq Ft Home
- 2-Story Property
Bedrooms and Bathrooms
- 5 Bedrooms
- 3 Full Bathrooms
Community Details
Overview
- Actively Selling
- Built by K Hovnanian Homes
- Northwest Ohio Collection Subdivision
Sales Office
- 1724 Wexford Drive
- Bowling Green, OH 43402
- 888-674-1950
Office Hours
- Sun 12pm-6pm Mon-Tue 10am-6pm Wed 12pm-6pm Sat-Tue 10am-6pm
Map
Create a Home Valuation Report for This Property
The Home Valuation Report is an in-depth analysis detailing your home's value as well as a comparison with similar homes in the area
Similar Homes in the area
Home Values in the Area
Average Home Value in this Area
Property History
| Date | Event | Price | Change | Sq Ft Price |
|---|---|---|---|---|
| 04/18/2025 04/18/25 | Price Changed | $479,990 | +12.4% | $175 / Sq Ft |
| 02/24/2025 02/24/25 | For Sale | $426,990 | -- | $156 / Sq Ft |
Nearby Homes
- 1724 Wexford Dr
- 1724 Wexford Dr
- 1724 Wexford Dr
- 1724 Wexford Dr
- 1724 Wexford Dr
- 761 Longford Dr
- 24647 W Third St
- 1724 Wexford
- 24577 W Third St
- 24537 W Third St
- 24557 W Third St
- 762 Longford Dr
- 1752 Wexford Dr
- 1047 Lavender Ln
- 1044 Orchid Ln
- 1066 Orchid Ln
- 1740 Wexford
- 453 Linden Dr
- 1736 Wexford
- 4430 Gardenia Ln
