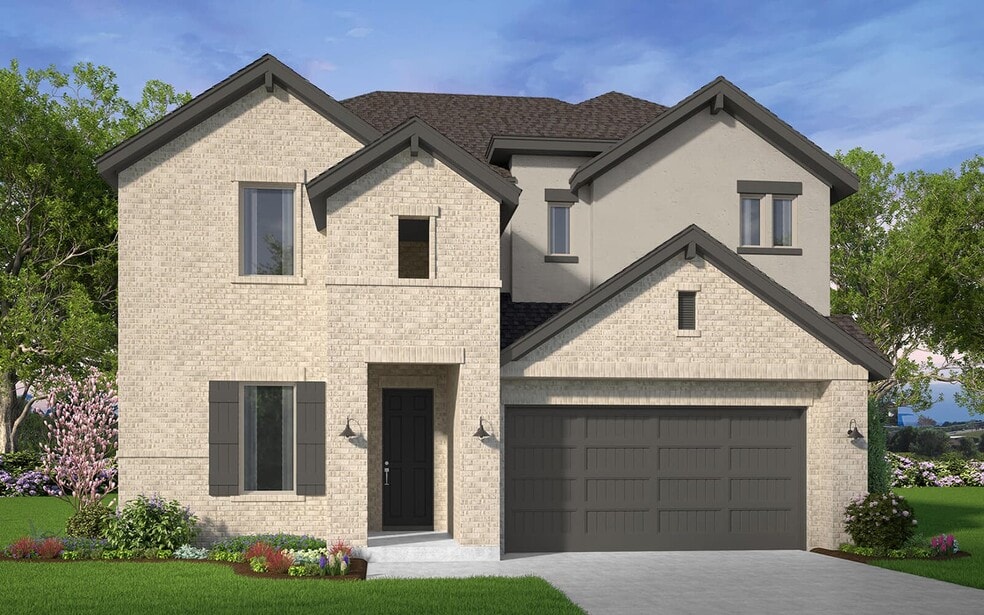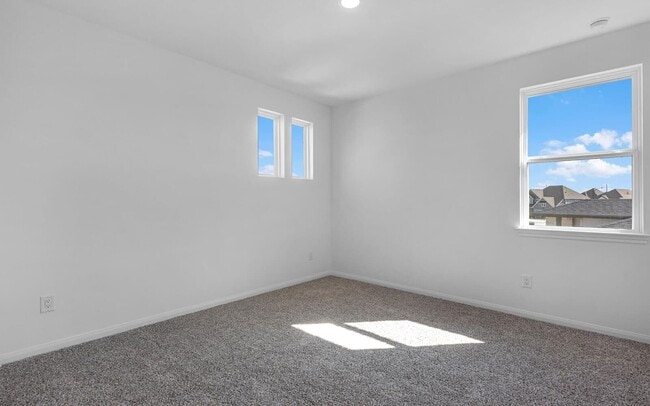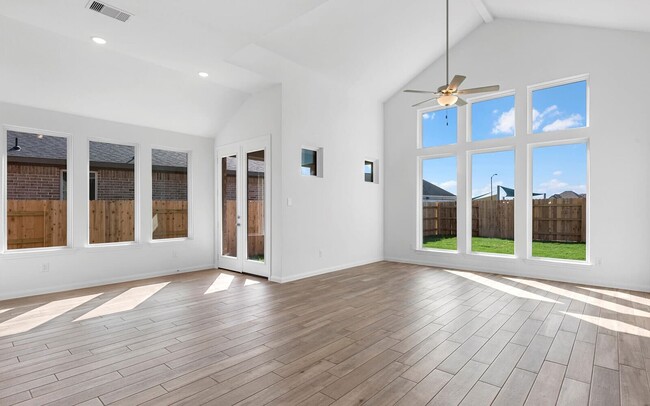
Estimated payment starting at $3,260/month
Total Views
1,574
4
Beds
3
Baths
2,919
Sq Ft
$173
Price per Sq Ft
Highlights
- Beach
- Fitness Center
- Fishing
- Stockdick Junior High School Rated A
- New Construction
- Primary Bedroom Suite
About This Floor Plan
With 4 bedrooms and a study as well as 3 full baths, the Norwich is designed for the way you live. Enjoy casual meals at the island in the spacious kitchen while enjoying the open concept living and dining areas. Send the kids to play in the huge loft upstairs, or if you have frequent guests, live-in grandparents, or teens, choose an additional 4th bedroom with ensuite bath.
Sales Office
Hours
| Monday |
10:00 AM - 6:00 PM
|
| Tuesday |
10:00 AM - 6:00 PM
|
| Wednesday |
10:00 AM - 6:00 PM
|
| Thursday |
10:00 AM - 6:00 PM
|
| Friday |
10:00 AM - 6:00 PM
|
| Saturday |
10:00 AM - 6:00 PM
|
| Sunday |
12:00 PM - 6:00 PM
|
Office Address
7314 Prairie Lakeshore Ln
Katy, TX 77493
Home Details
Home Type
- Single Family
Lot Details
- Fenced Yard
- Landscaped
- Sprinkler System
- Lawn
HOA Fees
- $112 Monthly HOA Fees
Parking
- 2 Car Attached Garage
- Front Facing Garage
Home Design
- New Construction
Interior Spaces
- 2-Story Property
- Double Pane Windows
- Mud Room
- Formal Entry
- Smart Doorbell
- Family Room
- Dining Area
- Loft
- Game Room
- Flex Room
- Tile Flooring
Kitchen
- Breakfast Bar
- Walk-In Pantry
- Oven
- Built-In Oven
- Cooktop
- Range Hood
- Built-In Microwave
- Dishwasher
- Stainless Steel Appliances
- Smart Appliances
- Kitchen Island
- Granite Countertops
- Tiled Backsplash
- Kitchen Fixtures
Bedrooms and Bathrooms
- 4 Bedrooms
- Primary Bedroom on Main
- Primary Bedroom Suite
- Walk-In Closet
- 3 Full Bathrooms
- Primary bathroom on main floor
- Dual Vanity Sinks in Primary Bathroom
- Private Water Closet
- Bathroom Fixtures
- Bathtub with Shower
- Walk-in Shower
- Ceramic Tile in Bathrooms
Laundry
- Laundry Room
- Laundry on main level
- Washer and Dryer Hookup
Home Security
- Smart Lights or Controls
- Smart Thermostat
Utilities
- Central Heating and Cooling System
- SEER Rated 13-15 Air Conditioning Units
- Programmable Thermostat
- Smart Home Wiring
- Smart Outlets
- Tankless Water Heater
- High Speed Internet
- Cable TV Available
Additional Features
- Watersense Fixture
- Covered Patio or Porch
Community Details
Overview
- Association fees include ground maintenance
- Community Lake
- Pond in Community
- Greenbelt
Amenities
- Amphitheater
- Picnic Area
- Clubhouse
- Game Room
- Community Center
Recreation
- Beach
- Tennis Courts
- Soccer Field
- Community Basketball Court
- Pickleball Courts
- Community Playground
- Fitness Center
- Lap or Exercise Community Pool
- Splash Pad
- Fishing
- Park
- Dog Park
- Event Lawn
- Hiking Trails
- Trails
Map
Other Plans in Elyson - 50' Traditional Homes Collection
About the Builder
Brookfield Residential is a leading North American new home builder and land developer with one goal in mind - to create the best places to call home. From the development of award-winning master-planned communities, to the design and construction of premier homes and commercial properties, we are committed to cultivating an exceptional life experience for their customers.
Nearby Homes
- Elyson - 40' Traditional Homes Collection
- 25122 Skyline Prairie Ln
- Elyson - 50' Traditional Homes Collection
- Elyson - 40'
- 25219 Aster Hills Ln
- Elyson - 65'
- Elyson - 45'
- Elyson - 45'
- 7226 Bush Glade Dr
- 7438 Fraser Peak Dr
- 7106 Quaker Meadows Dr
- 7415 Birch Thistle Ln
- 7118 Rustic Forest Dr
- 7407 Hemlock Crest Dr
- 7206 Prairie Rye Dr
- Elyson - 60'
- Elyson - 55'
- Elyson - 70'
- Elyson - 70'
- 7210 Prairie Rye Dr






