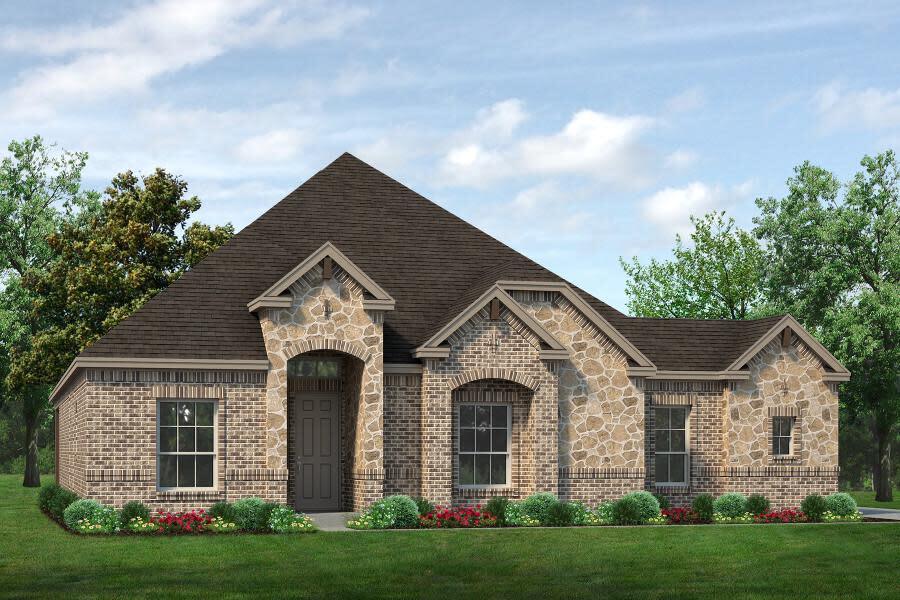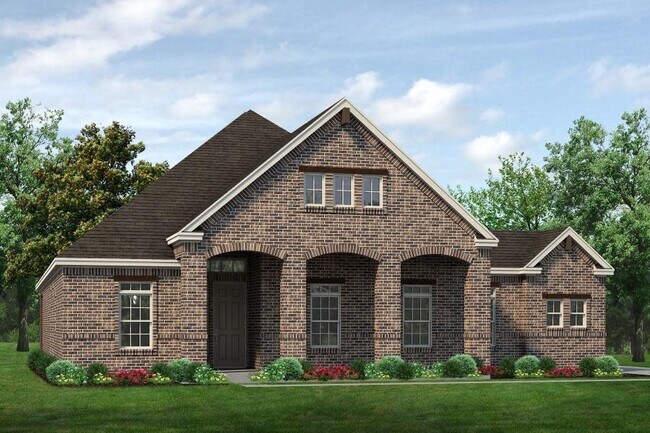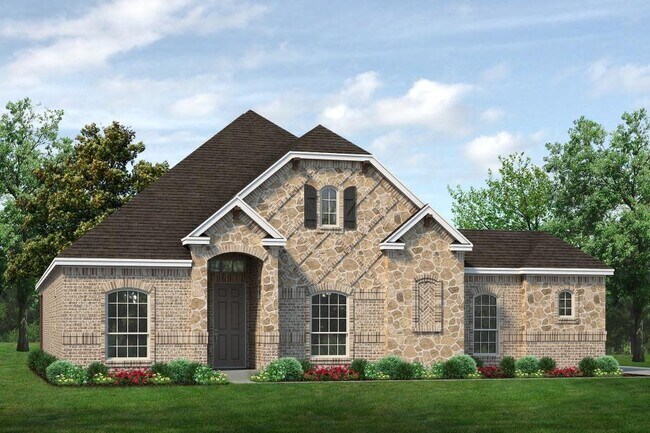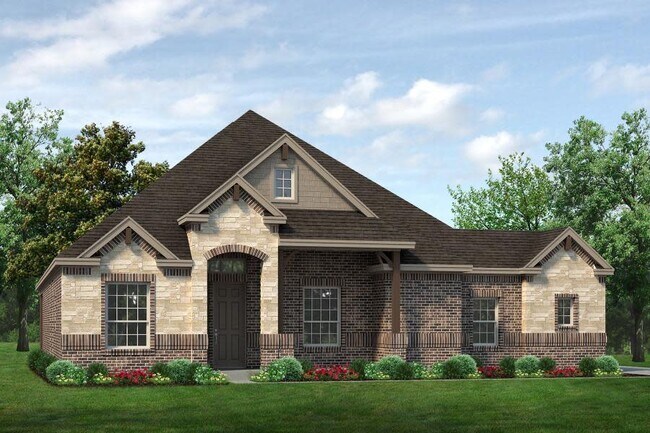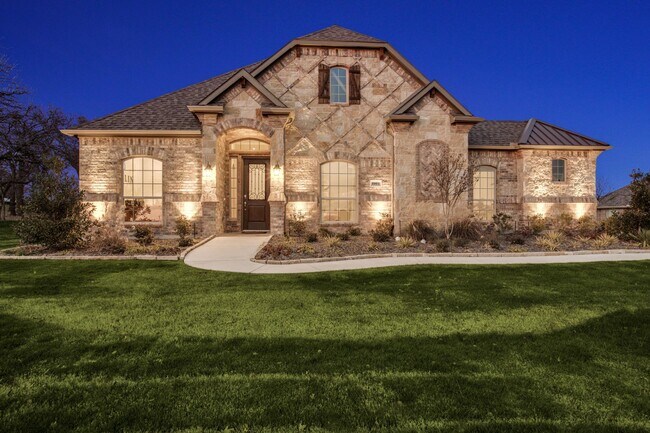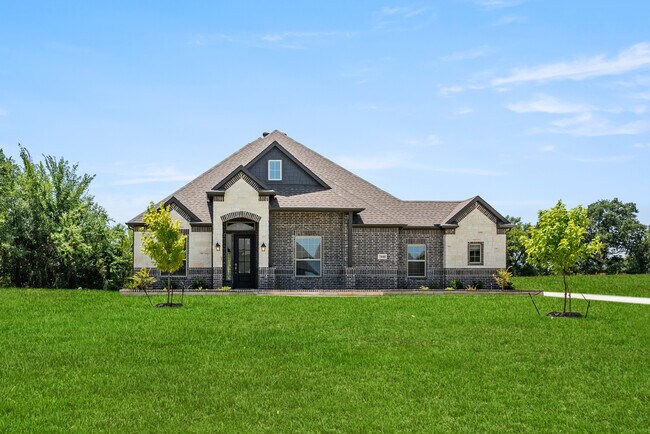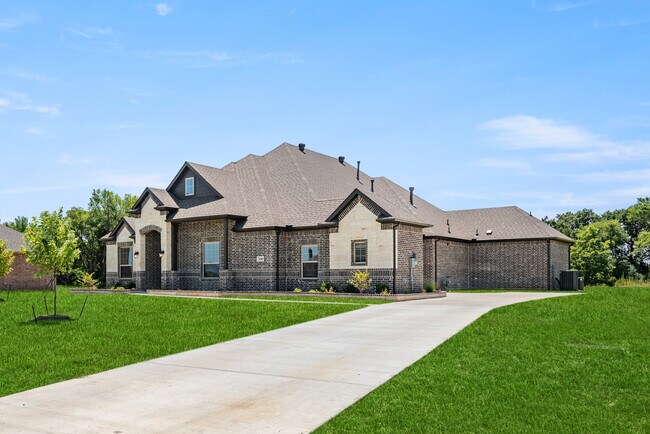
Estimated payment starting at $3,553/month
Highlights
- New Construction
- Freestanding Bathtub
- Breakfast Area or Nook
- Plum Creek Elementary School Rated A-
- Covered Patio or Porch
- Fireplace
About This Floor Plan
The Nottingham I plan is a side entry garage home that comes standard with 3 bedrooms, 2.5 bathrooms, a 2-car garage, dining room, living room, large covered patio, outside storage, freestanding tub in the main bathroom, and 10' ceilings with stepped ceiling in the main bedroom (12'), dining room (11') and sloped ceilings in the main bathroom (11' 6"). Upgrade this home with optional living room to study, built-ins at the study, or living to bedroom 4 with 3/4 bathroom, dining room to study, added bedroom and full bath, double sink in bathroom 2, second pantry, wall oven tower, sliding patio doors at kitchen nook, bay windows in main bedroom, utility room sink and cabinet, beamed ceilings in great room (crossed or straight), media room, refreshment center in media room, outdoor grill with sink, outdoor fireplace, and a 3-car garage.
Sales Office
| Monday |
11:00 AM - 6:00 PM
|
| Tuesday - Wednesday |
Closed
|
| Thursday - Saturday |
11:00 AM - 6:00 PM
|
| Sunday |
12:00 PM - 6:00 PM
|
Home Details
Home Type
- Single Family
HOA Fees
- $17 Monthly HOA Fees
Parking
- 2 Car Garage
Home Design
- New Construction
Interior Spaces
- 2,690 Sq Ft Home
- 1-Story Property
- Fireplace
- Breakfast Area or Nook
Bedrooms and Bathrooms
- 3 Bedrooms
- Walk-In Closet
- Freestanding Bathtub
Outdoor Features
- Covered Patio or Porch
Map
Other Plans in Joshua Meadows
About the Builder
- Joshua Meadows
- 5601 County Road 803
- 1440 S Broadway St
- 4208 N Main St
- 0 Eddy Ave
- 107 E 10th St
- 102 Carlock St
- 200 Indian Hills Rd
- 3956 N Main St
- Mockingbird Hills - Classic Acre
- Mockingbird Hills - 60-65
- 5040 Wagon Wheel Rd
- Lot 3 408 County Road 909
- 1125 W Fm 917
- 4120 County Road 801
- 3601 Dove Creek Rd
- 50 Harrier St
- 2832 Private Access Road 73107
- Mountain Valley - The Preserve
- 2825 Private Access 73107
Ask me questions while you tour the home.
