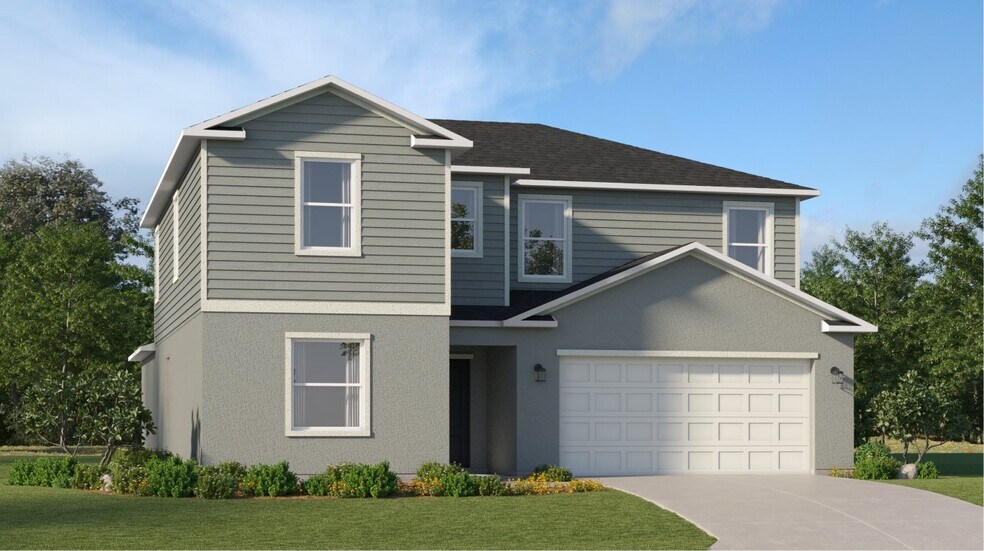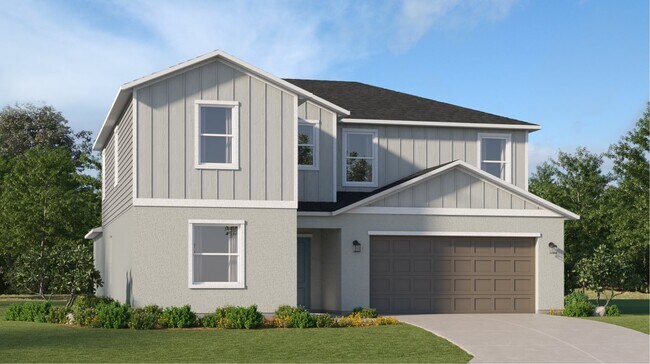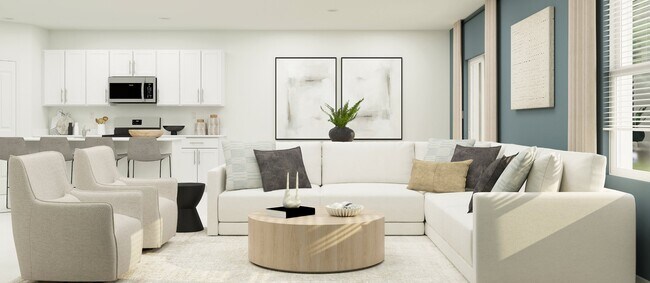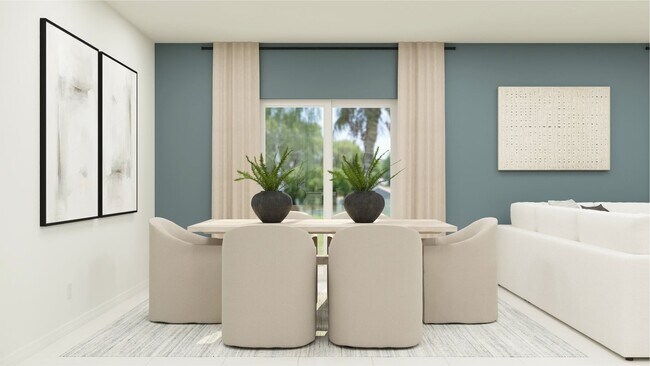
Verified badge confirms data from builder
Wimauma, FL 33598
Estimated payment starting at $2,959/month
Total Views
1,892
6
Beds
3
Baths
3,041
Sq Ft
$153
Price per Sq Ft
Highlights
- Community Cabanas
- Primary Bedroom Suite
- Main Floor Primary Bedroom
- New Construction
- Built-In Refrigerator
- Loft
About This Floor Plan
The first floor of this two-story home shares an open layout between the kitchen, dining room and family room for easy entertaining and access to a patio. A luxe owner’s suite is in a rear corner of the first floor, while a secondary bedroom is at the front, perfect for overnight guests, as well as a flex space which can transform to meet the homeowner’s needs. Upstairs are four secondary bedrooms and a loft for added living space.
Sales Office
Hours
| Monday - Saturday |
10:00 AM - 6:00 PM
|
| Sunday |
11:00 AM - 6:00 PM
|
Office Address
13606 Fenwick Stream Dr
Wimauma, FL 33598
Home Details
Home Type
- Single Family
HOA Fees
- $16 Monthly HOA Fees
Parking
- 2 Car Attached Garage
- Front Facing Garage
Home Design
- New Construction
Interior Spaces
- 3,041 Sq Ft Home
- 2-Story Property
- Recessed Lighting
- Double Pane Windows
- Family Room
- Dining Area
- Loft
- Flex Room
Kitchen
- Eat-In Kitchen
- Breakfast Bar
- Walk-In Pantry
- Built-In Range
- Built-In Microwave
- Built-In Refrigerator
- Dishwasher
- Stainless Steel Appliances
- Kitchen Island
- Shaker Cabinets
- Disposal
Flooring
- Carpet
- Tile
Bedrooms and Bathrooms
- 6 Bedrooms
- Primary Bedroom on Main
- Primary Bedroom Suite
- Walk-In Closet
- 3 Full Bathrooms
- Primary bathroom on main floor
- Bathtub with Shower
- Walk-in Shower
Laundry
- Laundry Room
- Laundry on main level
- Washer and Dryer
Outdoor Features
- Patio
- Front Porch
Utilities
- Central Heating and Cooling System
- High Speed Internet
- Cable TV Available
Additional Features
- Energy-Efficient Insulation
- Lawn
Community Details
Recreation
- Pickleball Courts
- Community Playground
- Community Cabanas
- Lap or Exercise Community Pool
- Dog Park
Map
Other Plans in Balm Grove - The Estates
About the Builder
Since 1954, Lennar has built over one million new homes for families across America. They build in some of the nation’s most popular cities, and their communities cater to all lifestyles and family dynamics, whether you are a first-time or move-up buyer, multigenerational family, or Active Adult.
Nearby Homes
- Balm Grove - The Estates
- Balm Grove - The Manors East
- Balm Grove
- Balm Grove - The Estates East
- Balm Grove - The Executives East
- 0 Carlton Lake Rd Unit 26193585
- 0 Carlton Lake Rd Unit 26193599
- 0 Carlton Lake Rd Unit MFRTB8471506
- 0 Carlton Lake Rd Unit 26193296
- 0 Carlton Lake Rd Unit 26193589
- 0 Carlton Lake Rd Unit MFRTB8471512
- 0 Carlton Lake Rd Unit 26193587
- 0 Carlton Lake Rd Unit 26193594
- 0 Carlton Lake Rd Unit 26193132
- 0 Carlton Lake Rd Unit 26193130
- 15024 Carlton Lake Rd
- 16302 Colding Loop
- 0 Colding Loop Unit MFRTB8469561
- 0 Colding Loop Unit MFRTB8469567
- 0 Colding Loop Unit MFRTB8469552






