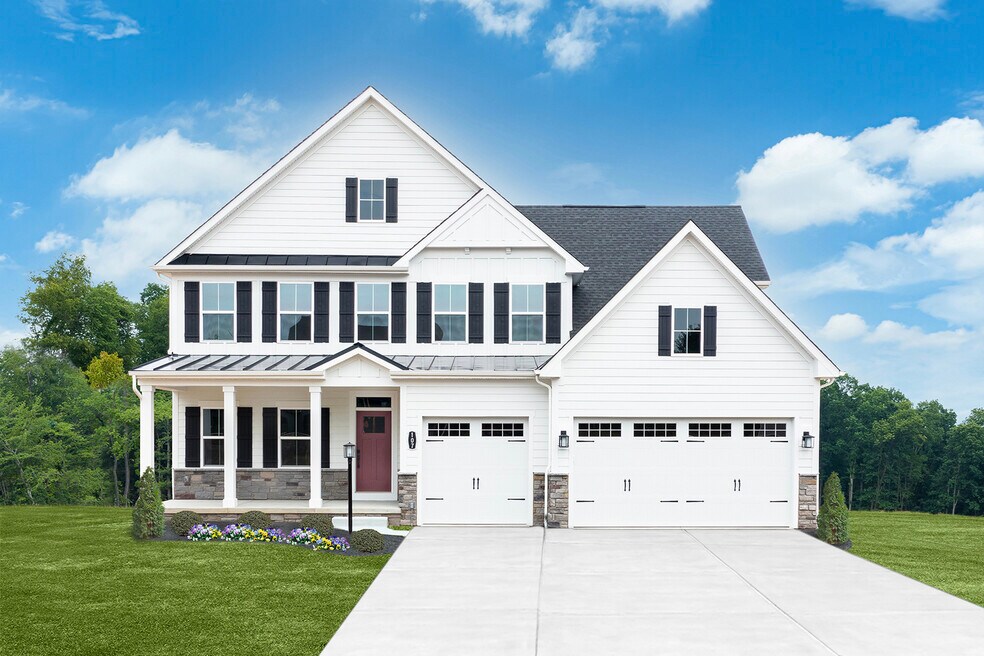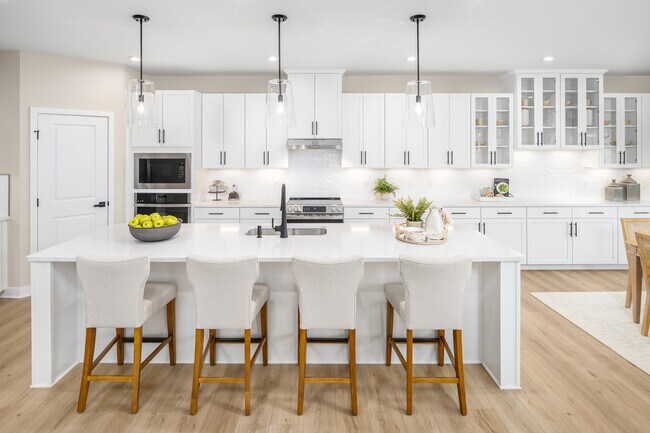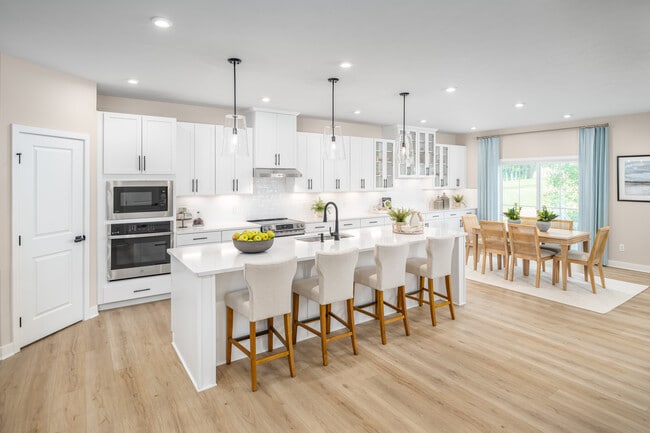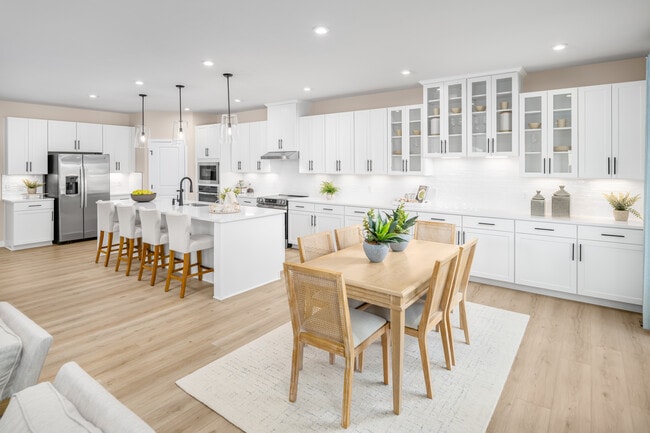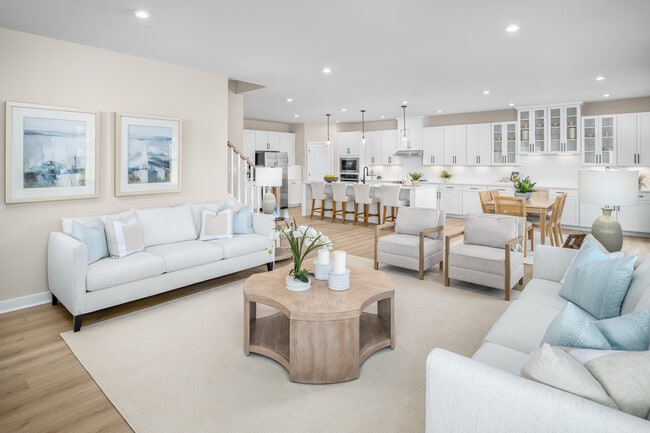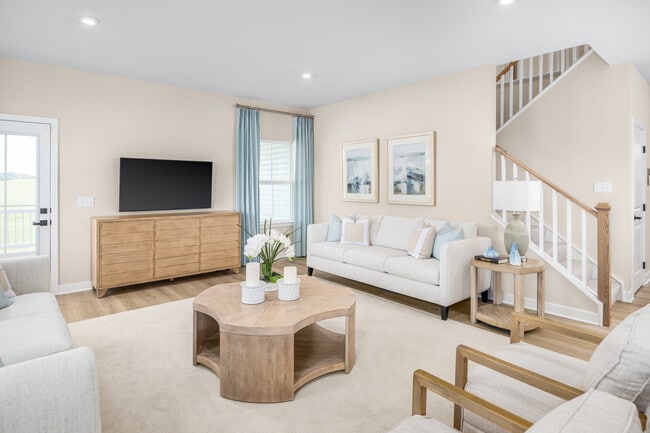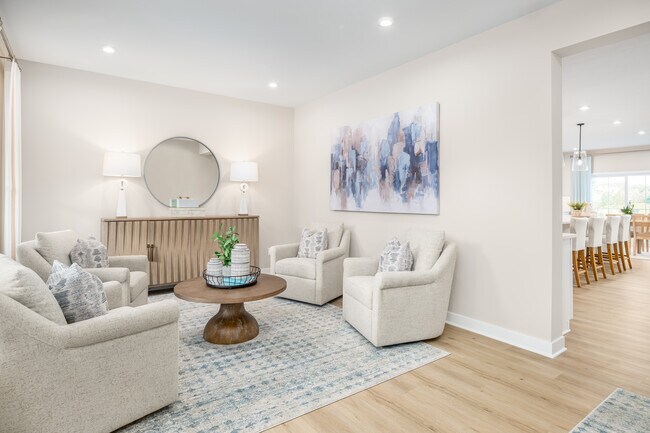
Estimated payment starting at $3,344/month
Total Views
27,218
6
Beds
3.5
Baths
3,307
Sq Ft
$163
Price per Sq Ft
Highlights
- New Construction
- Primary Bedroom Suite
- No HOA
- Moyock Elementary School Rated 9+
- Main Floor Bedroom
- Home Office
About This Floor Plan
The Oak Park single-family home is where you want to be. The 3-car garage leads into a family entry with a closet and half bath. The gourmet kitchen with huge island is open to the dining and family rooms giving you one large living space for family and friends to gather. The flex room and study offer a quiet spot to focus on school and work or choose to make the study a first-floor bedroom. Upstairs, a large loft is ideal for teens or turn it into a 4th bedroom. Inside your luxury owner's bedroom, find a double vanity bath and dual walk-in closets.
Sales Office
Hours
| Monday |
1:00 PM - 6:00 PM
|
| Tuesday - Friday |
11:00 AM - 6:00 PM
|
| Saturday |
11:00 AM - 5:00 PM
|
| Sunday |
12:00 PM - 5:00 PM
|
Office Address
102 Lydia St
Moyock, NC 27958
Driving Directions
Home Details
Home Type
- Single Family
Parking
- 3 Car Attached Garage
- Front Facing Garage
Home Design
- New Construction
Interior Spaces
- 3,307 Sq Ft Home
- 2-Story Property
- Formal Entry
- Open Floorplan
- Dining Area
- Home Office
- Flex Room
Kitchen
- Breakfast Bar
- Walk-In Pantry
- Built-In Oven
- Kitchen Island
Bedrooms and Bathrooms
- 6 Bedrooms
- Main Floor Bedroom
- Primary Bedroom Suite
- Walk-In Closet
- Powder Room
- Split Vanities
- Secondary Bathroom Double Sinks
- Private Water Closet
- Bathtub with Shower
- Walk-in Shower
Laundry
- Laundry Room
- Laundry on upper level
Outdoor Features
- Front Porch
Community Details
- No Home Owners Association
Map
Other Plans in Flora Estates
About the Builder
Ryan Homes operates as part of NVR, Inc.’s homebuilding division, headquartered in Reston. The brand develops and constructs single-family homes, townhomes, and condominiums across the region, serving a wide range of homebuyers. Founded in 1948, Ryan Homes has expanded from a small Pittsburgh-based builder into one of the largest U.S. homebuilding brands under the NVR umbrella. Its Virginia operations are supported from the Plaza America Drive office, which acts as the central location for administrative and customer-facing functions. The company provides guidance to prospective homebuyers through its dedicated sales and customer care channels and offers post-purchase resources for current homeowners. Ryan Homes is part of a publicly traded parent organization, NVR, Inc. (NYSE: NVR).
Nearby Homes
- Flora Estates
- FOST - Fost
- MM Southern Pine Estates (Derring I) Dr
- MM Southern Pine Estates (Kentland) Rd
- 401 Guinea Rd
- TBD Caratoke Hwy
- 196 Sawyertown
- Waterleigh
- 185 Sawyer Town Rd
- 335-349 Caratoke Hwy
- Lotus Ridge
- 101 Surf Scoter Loop
- 105 Surf Scoter Loop
- MM Windswept Pines (Derring I) Run
- 1671 Caratoke Hwy
- 365 Caratoke Hwy
- 359 Caratoke Hwy
- 355 Caratoke Hwy
- Baxter Station - 55 Plus
- 100 Barracuda St
