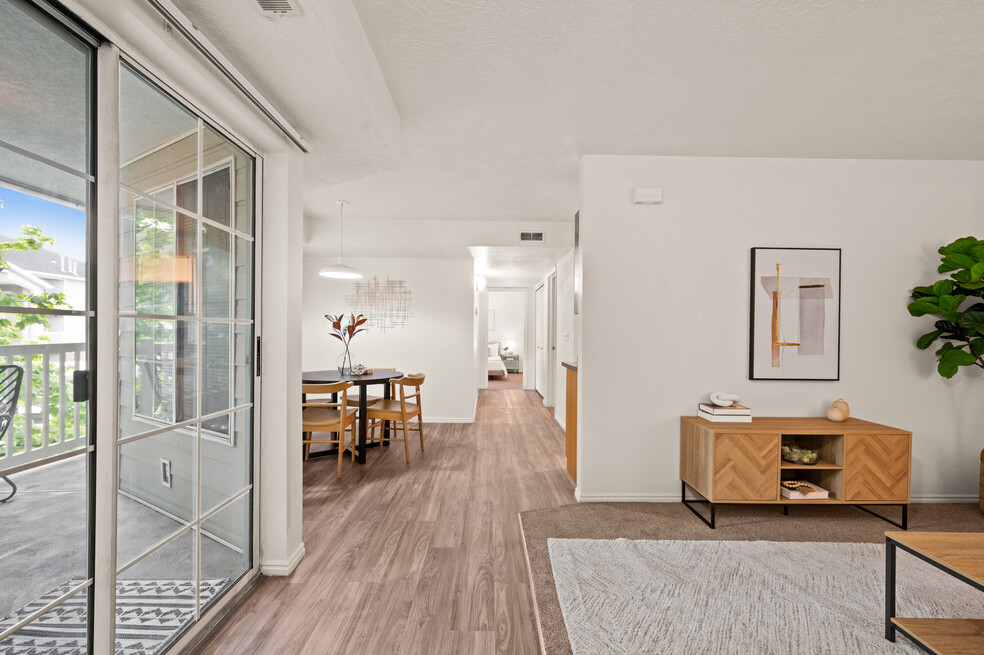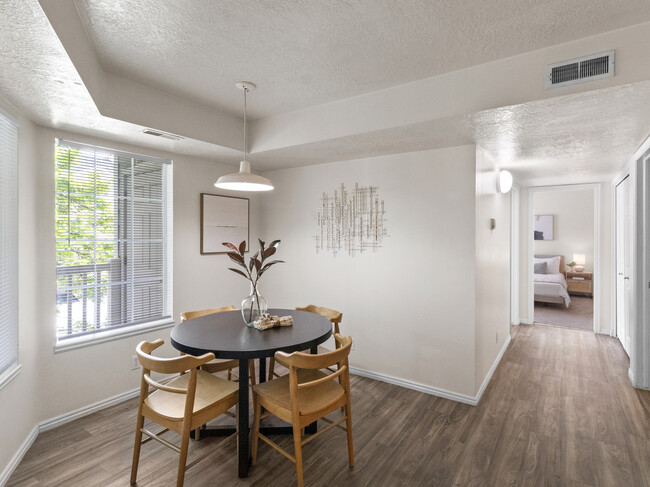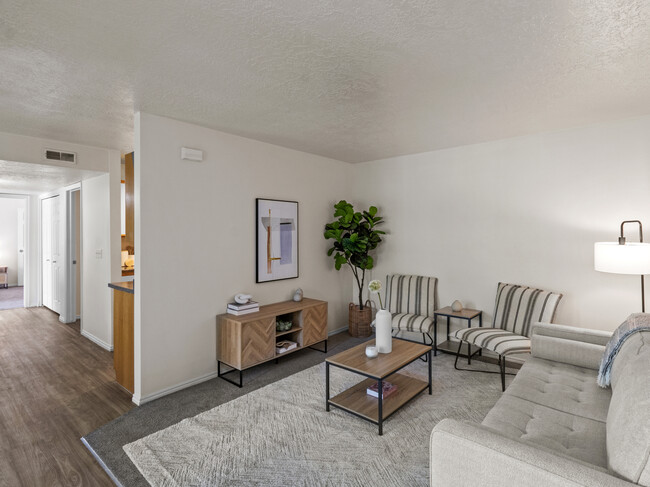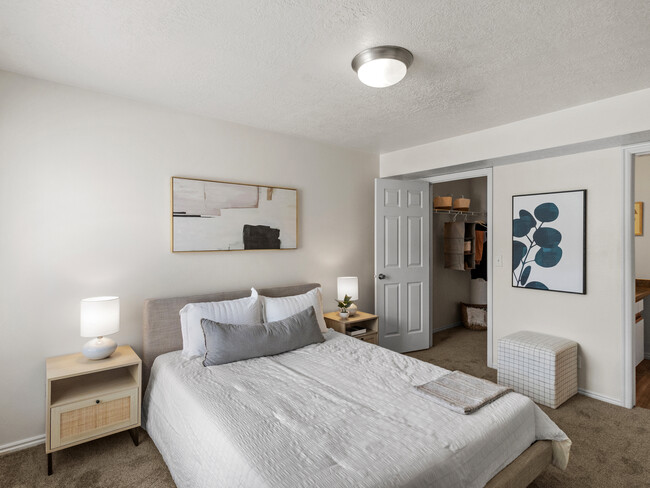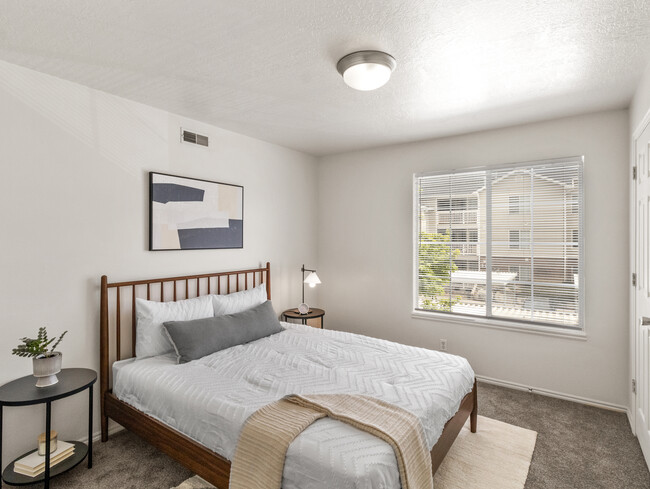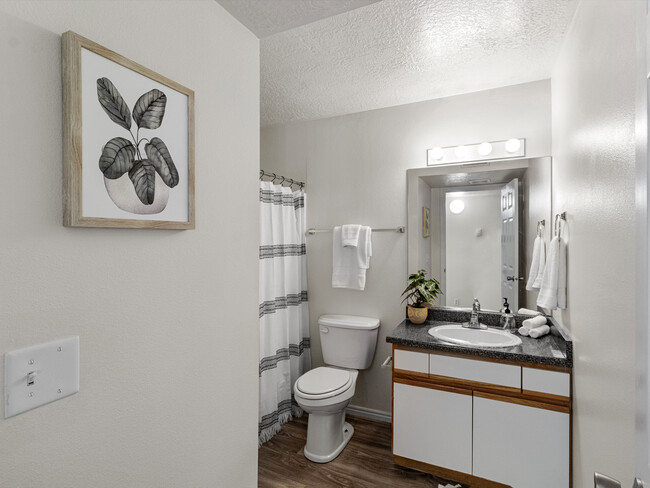About Oakhurst
We love our Residents. Bring your furry friends and enjoy lots of space to roam, our community is not far from shopping centers, 2 universities and the freeway. With great views and lots of natural light, our apartments will make you feel right at home. Come enjoy our beautiful grounds and spacious living at your new home at Oakhurst.

Pricing and Floor Plans
2 Bedrooms
The Willow
$1,500 - $1,575
2 Beds, 2 Baths, 845 Sq Ft
https://imagescdn.homes.com/i2/lkkEjwwkGmEm_kSVQloNfEO81bUFycrlJ3Qe4lvHZpA/116/oakhurst-orem-ut.jpg?p=1
| Unit | Price | Sq Ft | Availability |
|---|---|---|---|
| 2-1099 | $1,525 | 900 | Now |
| 2-1101 | $1,550 | 900 | Now |
| 2-1103 | $1,500 | 900 | Feb 6 |
| 1-1283 | $1,550 | 900 | Feb 13 |
3 Bedrooms
The Juniper
$1,625 - $1,700
3 Beds, 2 Baths, 1,020 Sq Ft
https://imagescdn.homes.com/i2/C0CzsbX_mILdidawaq6XFh2ql7eozijuBDSnJEwM31Y/116/oakhurst-orem-ut-2.jpg?p=1
| Unit | Price | Sq Ft | Availability |
|---|---|---|---|
| 3-1098 | $1,650 | 1,020 | Feb 20 |
Fees and Policies
The fees below are based on community-supplied data and may exclude additional fees and utilities. Use the Rent Estimate Calculator to determine your monthly and one-time costs based on your requirements.
One-Time Basics
Pets
Property Fee Disclaimer: Standard Security Deposit subject to change based on screening results; total security deposit(s) will not exceed any legal maximum. Resident may be responsible for maintaining insurance pursuant to the Lease. Some fees may not apply to apartment homes subject to an affordable program. Resident is responsible for damages that exceed ordinary wear and tear. Some items may be taxed under applicable law. This form does not modify the lease. Additional fees may apply in specific situations as detailed in the application and/or lease agreement, which can be requested prior to the application process. All fees are subject to the terms of the application and/or lease. Residents may be responsible for activating and maintaining utility services, including but not limited to electricity, water, gas, and internet, as specified in the lease agreement.
Map
- 1037 W 1360 S
- 1140 W 1390 S
- 1363 S 1150 W
- 1191 W 1275 S
- 1700 S Sandhill Rd Unit F401
- 1217 W 1860 S
- 839 S 725 W
- 1899 S 1030 W
- 467 W 1640 S
- 1463 W 730 S
- 1041 W 600 S
- 570 S 800 West St Unit 15
- 740 W 580 S
- 520 S 800 W Unit 14
- 506 S 800 West St Unit 13
- The Mesa Plan at Lakeview Fields
- The Juniper Plan at Lakeview Fields
- The Newport Plan at Lakeview Fields
- The Hampton Plan at Lakeview Fields
- The Kensington Plan at Lakeview Fields
- 1341 S 1110 W Unit Bedroom #1
- 1225 W 1000 S
- 1219 S 580 W
- 1401 Sandhill Rd
- 571 W 1520 S
- 571 W 1520 S
- 571 W 1520 S
- 1818 S 1230 W
- 1435 W 800 S
- 875 S Geneva Rd
- 470 W 1600 S Unit 476
- 1490 S 430 W # Unit Lakeridge 1490/shared room contract#1
- 1490 S 430 W Unit 1490
- 1442 W 730 S
- 423 W 1640 S Unit ID1249907P
- 160 W 1600 S Unit ID1250004P
- 85 W 1400 S Unit B
- 1169 S 225 E
- 1042 W Center St
- 344 S 150 W Unit 334 S 150 W
