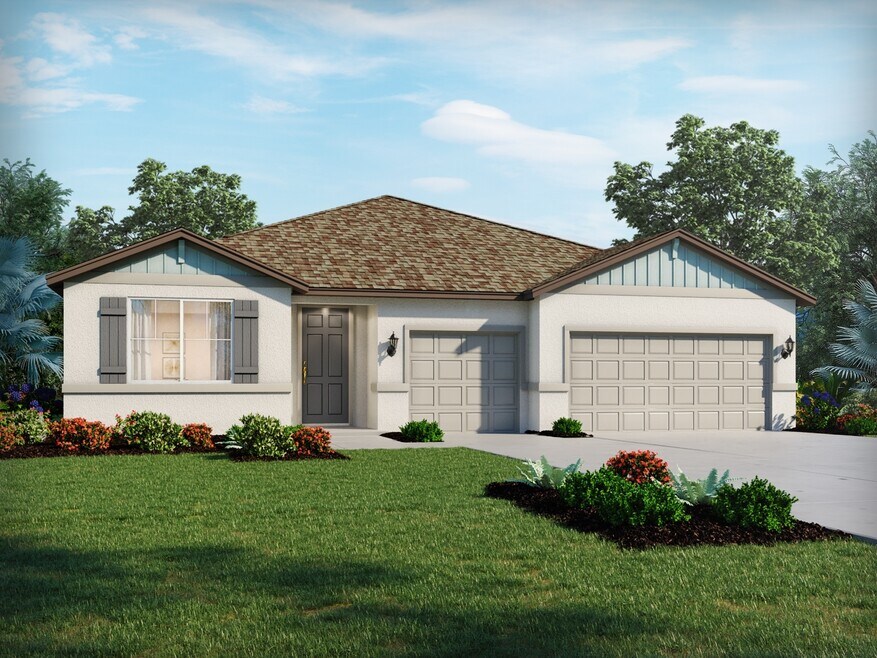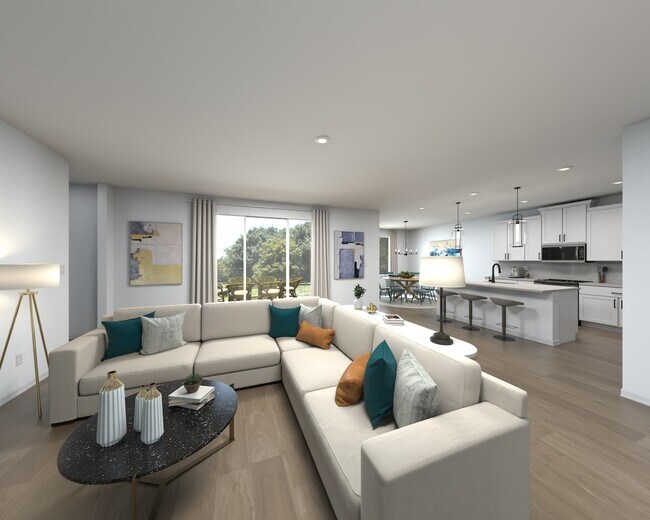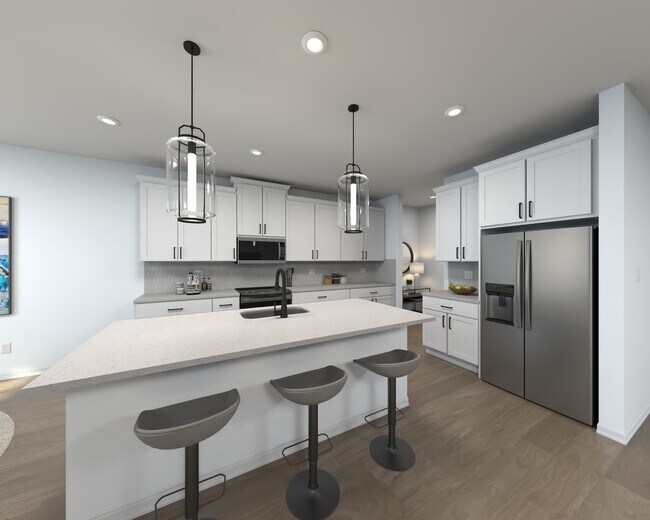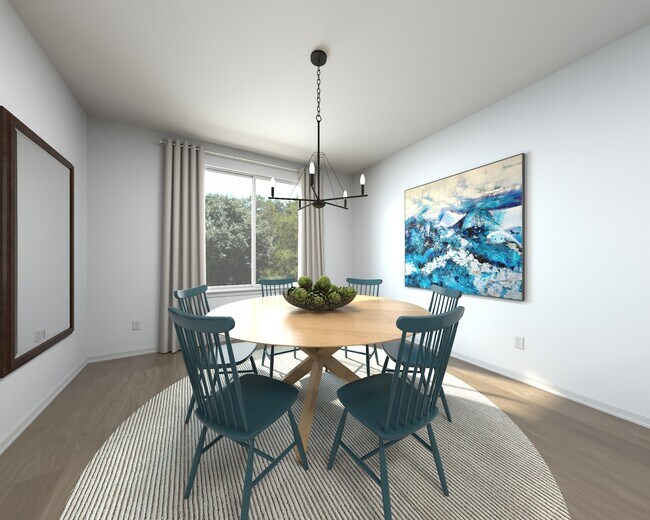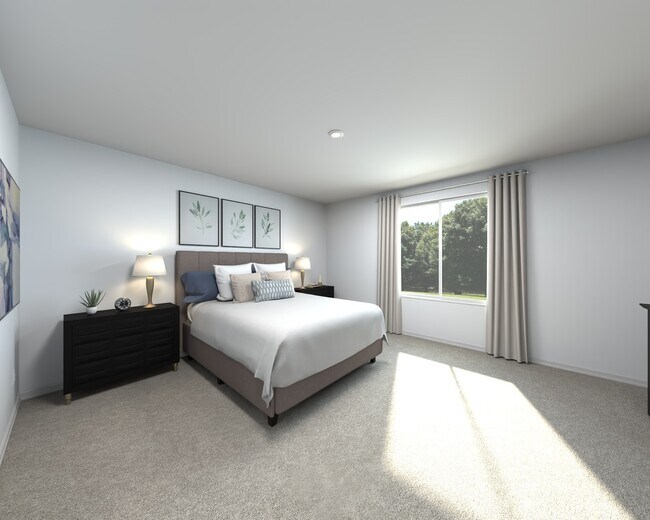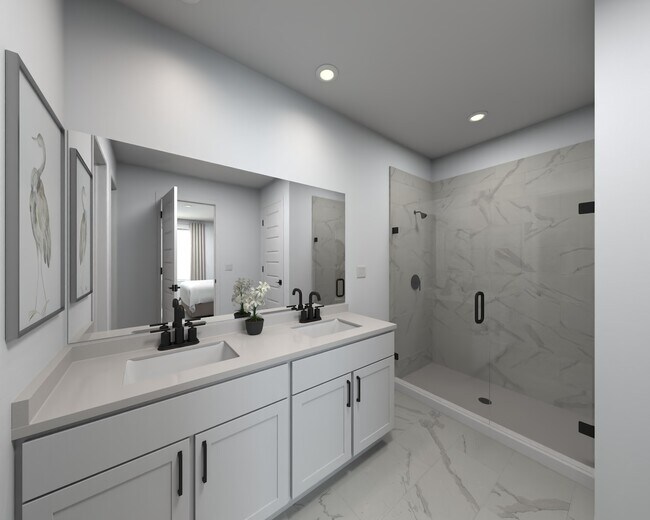
Estimated payment starting at $2,909/month
Total Views
1,628
4
Beds
3
Baths
2,793
Sq Ft
$165
Price per Sq Ft
Highlights
- Fitness Center
- New Construction
- ENERGY STAR Certified Homes
- Bartow Senior High School Rated A-
- Primary Bedroom Suite
- Clubhouse
About This Floor Plan
The Oakhurst has a dedicated office space and a flex room that offers plenty of room for the whole family. Enjoy catching up with friends and family over dinner on the covered lanai or in the open kitchen. The primary suite has a huge walk-in closet.
Sales Office
Hours
| Monday |
12:00 PM - 6:00 PM
|
| Tuesday |
12:00 PM - 6:00 PM
|
| Wednesday |
12:00 PM - 6:00 PM
|
| Thursday |
12:00 PM - 6:00 PM
|
| Friday |
10:00 AM - 6:00 PM
|
| Saturday |
10:00 AM - 6:00 PM
|
| Sunday |
12:00 PM - 6:00 PM
|
Sales Team
Kayla Tavares
Kenzie Fraley
Alisa Dagostino
Office Address
2389 Citrus Bloom Dr
Bartow, FL 33830
Home Details
Home Type
- Single Family
Lot Details
- Landscaped
HOA Fees
- $17 Monthly HOA Fees
Parking
- 3 Car Attached Garage
- Front Facing Garage
Taxes
Home Design
- New Construction
- Spray Foam Insulation
Interior Spaces
- 1-Story Property
- Smart Doorbell
- Great Room
- Combination Kitchen and Dining Room
- Home Office
- Flex Room
Kitchen
- Walk-In Pantry
- Oven
- Built-In Microwave
- Dishwasher
- Stainless Steel Appliances
- ENERGY STAR Qualified Appliances
- Kitchen Island
- Quartz Countertops
- Disposal
Bedrooms and Bathrooms
- 4 Bedrooms
- Primary Bedroom Suite
- Walk-In Closet
- 3 Full Bathrooms
- Primary bathroom on main floor
- Dual Vanity Sinks in Primary Bathroom
- Private Water Closet
- Bathtub with Shower
- Walk-in Shower
- Ceramic Tile in Bathrooms
Laundry
- Laundry Room
- Laundry on main level
- ENERGY STAR Qualified Dryer
- ENERGY STAR Qualified Washer
Home Security
- Smart Lights or Controls
- Smart Thermostat
Eco-Friendly Details
- Green Certified Home
- ENERGY STAR Certified Homes
Outdoor Features
- Lanai
- Porch
Utilities
- Air Conditioning
- ENERGY STAR Qualified Air Conditioning
- Programmable Thermostat
- Smart Home Wiring
- High Speed Internet
- Cable TV Available
Community Details
Recreation
- Community Basketball Court
- Pickleball Courts
- Community Playground
- Fitness Center
- Community Pool
- Park
- Dog Park
- Trails
Additional Features
- Clubhouse
Map
Other Plans in The Grove at Stuart Crossing - Signature Series
About the Builder
Opening the door to a Life. Built. Better.® Since 1985.
From money-saving energy efficiency to thoughtful design, Meritage Homes believe their homeowners deserve a Life. Built. Better.® That’s why they're raising the bar in the homebuilding industry.
Nearby Homes
- The Grove at Stuart Crossing - Signature Series
- 3911 Nature Sound Ln
- The Grove at Stuart Crossing - Classic Series
- The Grove at Stuart Crossing - Premier Series
- 2161 Lincoln Ln
- 2157 Lincoln Ln
- 2125 Lincoln Ln
- Thompson Preserve
- 0 E Church St
- 0 Flamingo Dr Unit MFRL4949602
- 0 Old Bartow Eagle Lake Rd Unit MFRS5135942
- 0 N Maple Ave
- 5005 Florida 60
- 485 S 5th Ave
- 0 Moose Club Rd
- 0 S 6th Ave
- 0 State Road 60 Unit MFRP4934746
- 0 Polk St W
- 929 Polk St
- 3328 Berkley Dr
