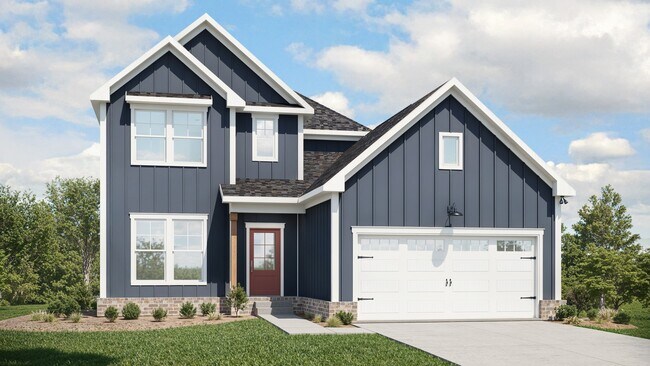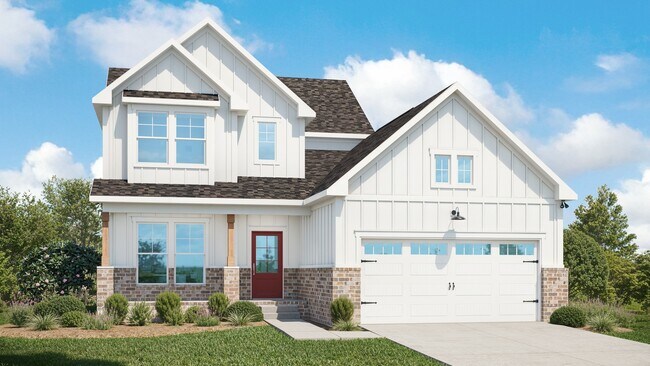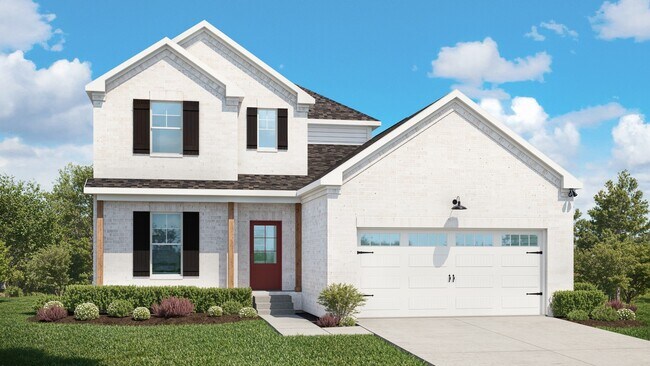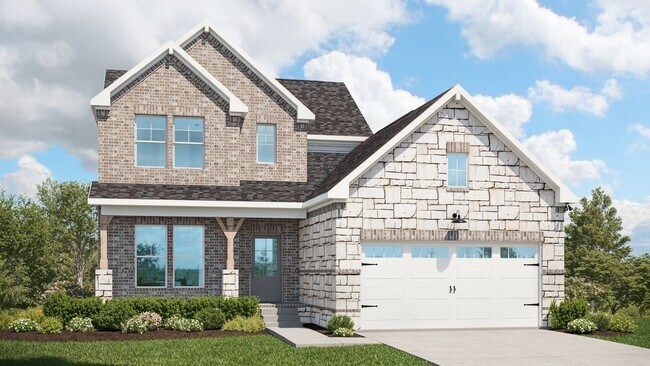
Estimated payment starting at $3,119/month
Highlights
- New Construction
- Main Floor Primary Bedroom
- Great Room
- Primary Bedroom Suite
- Views Throughout Community
- Lawn
About This Floor Plan
New homes only 3 miles to Spring Hill shopping and dining featuring one level homes up to 5 bedrooms, available now in this charming gas community!!The Oakland Plan By Brightland Homes, offers 4 bedrooms, 2.5 baths, a flex room, and a versatile game room! The main level features an open concept layout with soaring ceilings, a bonus room, laundry room, and a powder room tucked away from the living space. The Kitchen is a showstopper with a large island, 36'' cabinets with crown molding, LED and pendant lighting, a spacious pantry, and quartz countertops. The primary suite is also on the main level, featuring a luxurious walk-in tile shower, double vanities, quartz counter top, and large walk in closet. Upstairs, you'll find a generous game room, three additional bedrooms, and a full bath with double vanities perfect for busy mornings or guest. Exterior features include a covered patio, and 2 car garage with insulated doors, smart home panel, video doorbell, and smart deadbolt.
Builder Incentives
With DRB Homes, the path to a new home is easier than ever. Quick move-in homes are available now with special savings—making home ownership this year both attainable and rewarding.
Sales Office
| Monday - Saturday |
10:00 AM - 5:00 PM
|
| Sunday |
12:00 PM - 5:00 PM
|
Home Details
Home Type
- Single Family
Lot Details
- Lawn
HOA Fees
- $50 Monthly HOA Fees
Parking
- 2 Car Attached Garage
- Front Facing Garage
Home Design
- New Construction
Interior Spaces
- 2-Story Property
- Ceiling Fan
- Pendant Lighting
- Great Room
- Dining Area
- Flex Room
Kitchen
- Breakfast Bar
- Walk-In Pantry
- Dishwasher
- Kitchen Island
Bedrooms and Bathrooms
- 4 Bedrooms
- Primary Bedroom on Main
- Primary Bedroom Suite
- Walk-In Closet
- Powder Room
- Dual Vanity Sinks in Primary Bathroom
- Private Water Closet
- Bathtub with Shower
- Walk-in Shower
Laundry
- Laundry Room
- Laundry on main level
Outdoor Features
- Patio
- Front Porch
Utilities
- Central Heating and Cooling System
- Wi-Fi Available
- Cable TV Available
Community Details
Overview
- Views Throughout Community
Recreation
- Community Playground
Map
Move In Ready Homes with this Plan
Other Plans in McClure Farms
About the Builder
- McClure Farms
- Drumwright - Classic Collection
- Drumwright - Cambridge Collection
- Preserve at Drumwright
- The Ridge at Carter's Station
- 2345 Nashville Hwy
- The Landing at Greens Mill
- Honey Farms - Parkside Collection
- Honey Farms - Cottage Collection
- 1514 Frye Rd
- 1580 Frye Rd
- 1400 Brook Dr
- The Summit at Carter's Station
- 2821 Double Branch Rd
- Silver Springs - Reserve
- Barton Hills
- 3126 Greens Mill Rd




