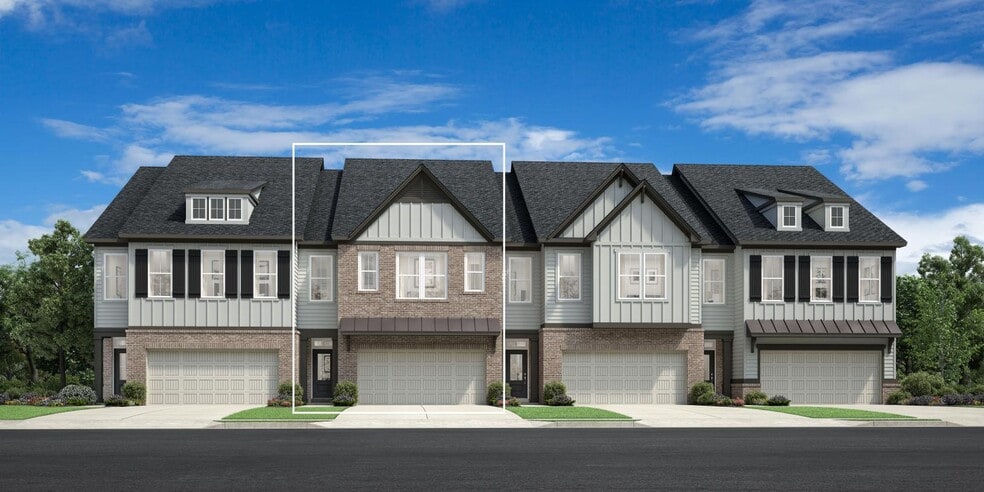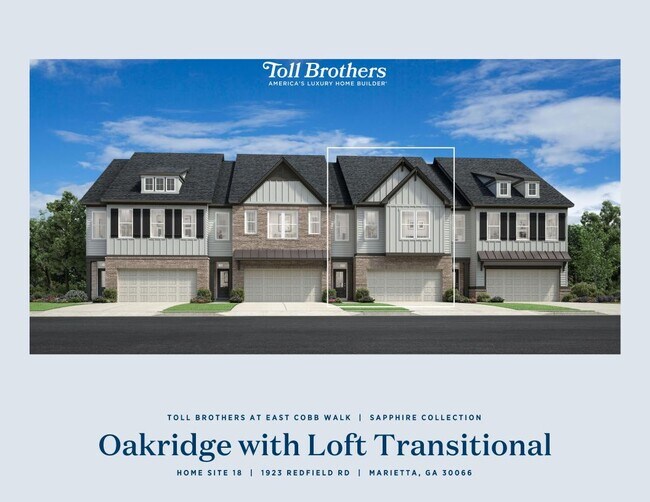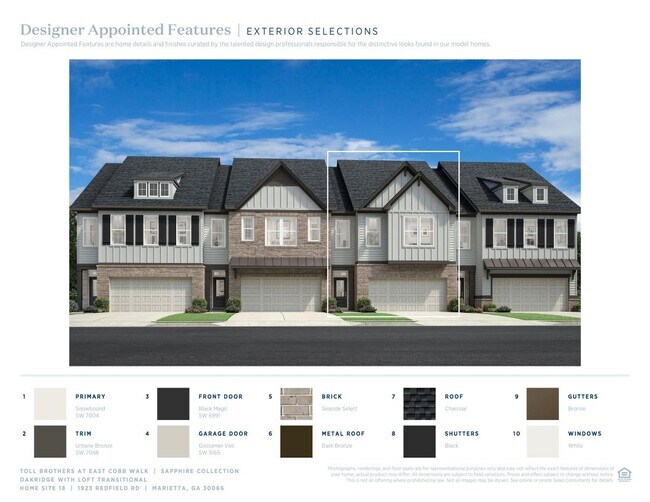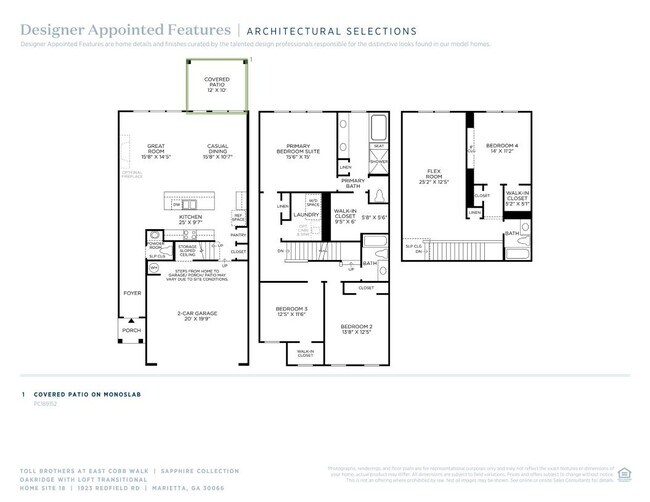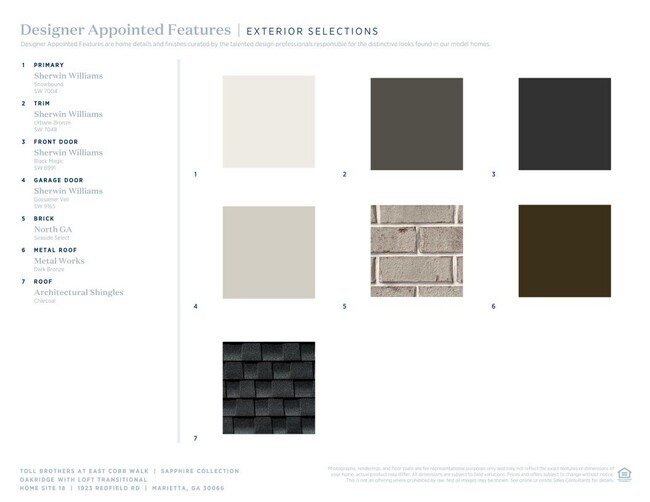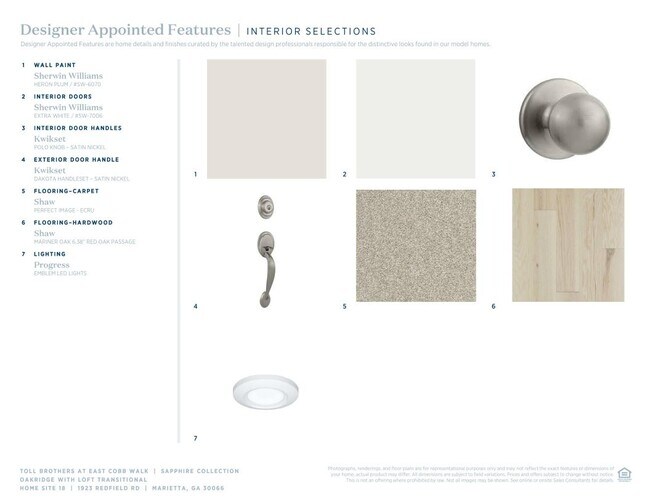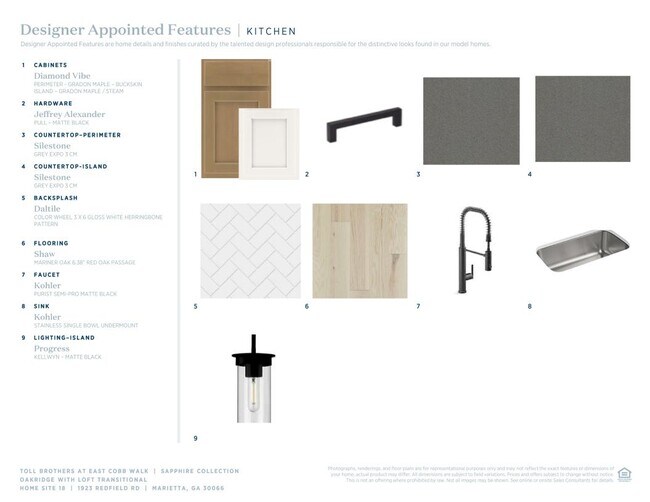
Estimated payment starting at $4,156/month
Highlights
- Community Cabanas
- New Construction
- Wood Flooring
- Mountain View Elementary School Rated A
- Primary Bedroom Suite
- Solid Surface Bathroom Countertops
About This Floor Plan
Complete with top-tier design features in a desirable location, this is the home you've always dreamt of. The stunning kitchen is highlighted by a designer backsplash, modern cabinets, and upgraded countertops. The interior features hardwood flooring throughout the home, including the front entry, common areas, main living areas, and the loft. An accessible powder room just off the foyer is perfect for guests. Schedule an appointment today to learn more about this stunning home!
Builder Incentives
Take advantage of limited-time incentives on select homes during Toll Brothers Holiday Savings Event, 11/8-11/30/25.* Choose from a wide selection of move-in ready homes, homes nearing completion, or home designs ready to be built for you.
Sales Office
| Monday |
11:00 AM - 6:00 PM
|
| Tuesday |
11:00 AM - 6:00 PM
|
| Wednesday |
11:00 AM - 6:00 PM
|
| Thursday |
11:00 AM - 6:00 PM
|
| Friday |
11:00 AM - 6:00 PM
|
| Saturday |
10:00 AM - 6:00 PM
|
| Sunday |
1:00 PM - 6:00 PM
|
Townhouse Details
Home Type
- Townhome
Parking
- 2 Car Attached Garage
- Front Facing Garage
Home Design
- New Construction
Interior Spaces
- 3-Story Property
- Recessed Lighting
- Great Room
- Dining Area
- Flex Room
Kitchen
- Eat-In Kitchen
- Breakfast Bar
- Whirlpool Built-In Oven
- Whirlpool Built-In Range
- Whirlpool Range Hood
- Whirlpool Built-In Microwave
- Whirlpool Dishwasher
- Kitchen Island
- Stone Countertops
- Tiled Backsplash
- Solid Wood Cabinet
- Disposal
- Kitchen Fixtures
Flooring
- Wood
- Carpet
Bedrooms and Bathrooms
- 4 Bedrooms
- Primary Bedroom Suite
- Walk-In Closet
- Powder Room
- Solid Surface Bathroom Countertops
- Dual Vanity Sinks in Primary Bathroom
- Private Water Closet
- Bathroom Fixtures
- Bathtub with Shower
- Walk-in Shower
- Ceramic Tile in Bathrooms
Laundry
- Laundry Room
- Laundry on upper level
- Washer and Dryer Hookup
Utilities
- Central Heating and Cooling System
- High Speed Internet
- Cable TV Available
Additional Features
- Covered Patio or Porch
- Lawn
Community Details
- Community Cabanas
- Community Pool
Map
Other Plans in Toll Brothers at East Cobb Walk - Sapphire Collection
About the Builder
- Toll Brothers at East Cobb Walk - Emerald Collection
- Toll Brothers at East Cobb Walk - Sapphire Collection
- 1939 Redfield Rd NE
- 1935 Redfield Rd NE
- 2065 Mozelle Dr
- 2422 Salem Dr NE
- 2540 Stoney Brook Ln NE
- 2170 Beaver Shop Rd
- 2942 Ebenezer Rd
- 1748 Brown Cir
- 3090 Trickum Rd NE
- 3061 Sandy Plains Rd
- 3150 Trickum Rd NE Unit LOT 1
- 3150 Trickum Rd NE
- 3283 Holly Springs Rd NE
- 1850 Butterfly Way NE
- The Village at Sandy Plains
- 1834 Butterfly Way
- 1490 Longwing Ln
- 1670 Holly Springs Rd NE
